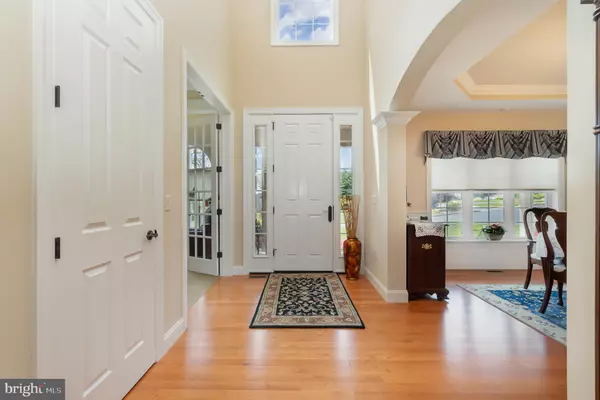$799,700
$799,700
For more information regarding the value of a property, please contact us for a free consultation.
4 Beds
4 Baths
3,630 SqFt
SOLD DATE : 07/11/2023
Key Details
Sold Price $799,700
Property Type Single Family Home
Sub Type Detached
Listing Status Sold
Purchase Type For Sale
Square Footage 3,630 sqft
Price per Sqft $220
Subdivision None Available
MLS Listing ID PACB2020836
Sold Date 07/11/23
Style Traditional
Bedrooms 4
Full Baths 3
Half Baths 1
HOA Fees $100/ann
HOA Y/N Y
Abv Grd Liv Area 3,430
Originating Board BRIGHT
Year Built 2014
Annual Tax Amount $8,175
Tax Year 2023
Lot Size 1.210 Acres
Acres 1.21
Property Description
This 4-bedroom, 3.5-bath home at The Preserve at Simmons Creek has been gently lived in and is in essentially brand-new condition. The original owners have taken great care of the property and made extensive upgrades, including two spacious Offices on the first floor, California Closet systems in every closet as well as the Garage and Laundry Room and a water piping system with each fixture having a separate shut off valve. This home is a remarkable value. It would cost TENS OF THOUSANDS more to rebuild it than the current asking price.
Situated on a 1.21-acre lot that includes both cleared land and woodlands, the home boasts a unique architectural design, with a 1st floor office that features a coffered and cathedral ceiling and a 2nd first floor office with a coffered ceiling, built in shelving and a charming window seat with storage. 8-foot doors throughout the 1st floor including a striking glass Pantry door. Formal dining room with tray ceilings for large gatherings. The spacious family room has a gas fireplace, 18-foot ceilings, hardwood floors, and picturesque windows providing abundant natural light.
The kitchen offers ample counter and cabinet space, upgraded stainless steel appliances (including a wall oven and matching cabinet wood panel for the Sub-Zero refrigerator), upgraded soft close wood cabinets and a striking glass 8-foot pantry door leading to a California Closet designed walk-in pantry. The exquisite trim work throughout the home is a testament to the attention to detail in the carpentry.
The first-floor laundry room features shelving and a California Closet designed system of shelves, countertops and cabinets as well as a laundry sink and an 8 foot solid core pocket door.
The mud room features three oversized Lockers with ample storage space.
The primary bedroom suite on the first floor faces the backyard and offers windows that provide a stunning view of the meticulously maintained lot. The suite has tray ceilings, and an oversized walk in closet designed by California Closets with a built in safe and many other features. The luxury bath features a Jacuzzi tub and a large walk in shower with bench. The primary bathroom has plenty of upgraded cabinet space.
Upstairs, the second floor boasts three spacious bedrooms, all of which have California Closet systems. The current homeowners have rarely used the second floor, so it is the equivalent of a second floor in a newly constructed home.
The lower level of the home has Superior Walls, walk-out doors, and the potential for adding more finished square footage. It features a finished mirrored workout room and full bath.
Outside, the homeowners have created a stunning outdoor space with hardscaping, retaining walls, and preserved original trees. Other notable features of the property include a three-car side-entry garage, gutter guards, a leased buried 500-gallon propane tank, HVAC system with two zones, humidifier, water softener system, UV light water purification system, and the water piping system described above.
This home is a must see.
Location
State PA
County Cumberland
Area Silver Spring Twp (14438)
Zoning RESIDENTIAL
Rooms
Other Rooms Dining Room, Bedroom 2, Bedroom 3, Bedroom 4, Kitchen, Family Room, Den, Breakfast Room, Exercise Room, Laundry, Office
Basement Full, Walkout Level, Partially Finished
Main Level Bedrooms 1
Interior
Hot Water Electric
Heating Heat Pump(s)
Cooling Central A/C
Fireplaces Number 1
Fireplaces Type Gas/Propane
Fireplace Y
Heat Source Electric
Laundry Main Floor
Exterior
Exterior Feature Patio(s), Porch(es)
Parking Features Garage - Side Entry, Garage Door Opener
Garage Spaces 6.0
Water Access N
View Trees/Woods
Roof Type Architectural Shingle
Accessibility None
Porch Patio(s), Porch(es)
Attached Garage 3
Total Parking Spaces 6
Garage Y
Building
Story 2
Foundation Concrete Perimeter, Active Radon Mitigation
Sewer On Site Septic
Water Well
Architectural Style Traditional
Level or Stories 2
Additional Building Above Grade, Below Grade
Structure Type Dry Wall,2 Story Ceilings
New Construction N
Schools
High Schools Cumberland Valley
School District Cumberland Valley
Others
HOA Fee Include Common Area Maintenance
Senior Community No
Tax ID 38-13-0987-037
Ownership Fee Simple
SqFt Source Assessor
Acceptable Financing Cash, Conventional, VA
Listing Terms Cash, Conventional, VA
Financing Cash,Conventional,VA
Special Listing Condition Standard
Read Less Info
Want to know what your home might be worth? Contact us for a FREE valuation!

Our team is ready to help you sell your home for the highest possible price ASAP

Bought with Stella Rakovac-Dodik • Coldwell Banker Realty

"My job is to find and attract mastery-based agents to the office, protect the culture, and make sure everyone is happy! "







