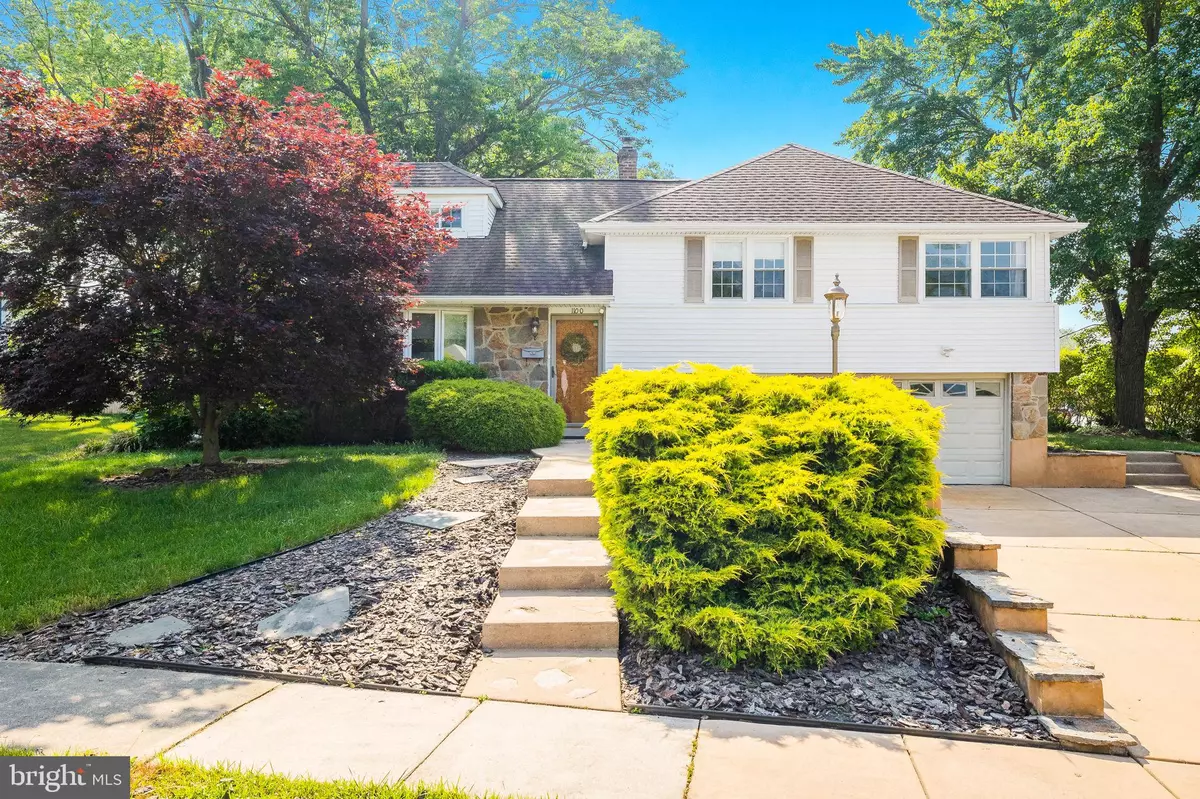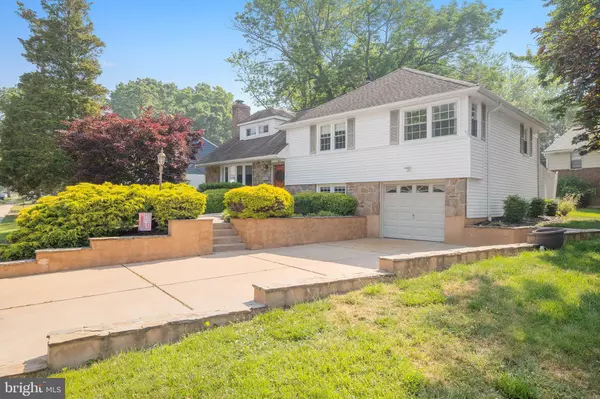$473,000
$473,000
For more information regarding the value of a property, please contact us for a free consultation.
4 Beds
3 Baths
2,075 SqFt
SOLD DATE : 07/10/2023
Key Details
Sold Price $473,000
Property Type Single Family Home
Sub Type Detached
Listing Status Sold
Purchase Type For Sale
Square Footage 2,075 sqft
Price per Sqft $227
Subdivision Graylyn Crest
MLS Listing ID DENC2043682
Sold Date 07/10/23
Style Split Level
Bedrooms 4
Full Baths 2
Half Baths 1
HOA Fees $2/ann
HOA Y/N Y
Abv Grd Liv Area 2,075
Originating Board BRIGHT
Year Built 1955
Annual Tax Amount $2,398
Tax Year 2022
Lot Size 10,019 Sqft
Acres 0.23
Lot Dimensions 106.80 x 94.80
Property Description
Welcome to 1100 Faun Rd, a charming residence nestled in the desirable neighborhood of Graylyn Crest. This beautiful home offers a delightful combination of modern comforts, timeless elegance, and a serene location. With its impeccable design, ample living space, and updates, this property presents an excellent opportunity for those seeking a remarkable place to call home. As you approach the house, you are greeted by a nicely landscaped front yard that exudes curb appeal. Step inside discover an open layout that seamlessly integrates the various living areas. The main level features a warm and inviting living room, perfect for entertaining guests or enjoying cozy evenings with loved ones by the stone fireplace. Adjacent to the living room is a dining area, ideal for hosting memorable dinner parties or casual family meals. The heart of the home lies in the the kitchen, equipped with stainless steel appliances, ample cabinetry, and seating at the peninsula. The kitchen provides a comfortable space for culinary enthusiasts to indulge in their passion and creates an inviting atmosphere for casual dining or socializing. Offering versatility and privacy, this residence boasts four well-appointed bedrooms. The primary suite is a true retreat, featuring a generous layout, two closets, and a private en-suite bathroom. The three additional bedrooms are generously sized accommodating various needs such as guest rooms, home offices, or hobby spaces. Lower level offers family room, laundry, half bath and access to the 1 car garage. Beyond the interior, the property includes a charming backyard oasis that invites relaxation and outdoor enjoyment. Spend tranquil evenings on the patio, basking in the serenity of the surroundings or gather with friends and family for summer barbecues and celebrations. The yard provides ample space for gardening, playtime, and recreation. This home is dog friendly too! On the side of the home is a dog run with dog friendly artificial turf that is easily cleaned & deodorized. Located in the coveted Graylyn Crest neighborhood, this residence benefits from its proximity to an array of amenities. Enjoy easy access to premier shopping destinations, fine dining establishments, and recreational parks. There is a community pool just one block away. Commuting is a breeze with convenient access to major highways and transportation routes.
Location
State DE
County New Castle
Area Brandywine (30901)
Zoning NC6.5
Rooms
Other Rooms Living Room, Dining Room, Primary Bedroom, Bedroom 2, Bedroom 3, Kitchen, Family Room, Bedroom 1
Interior
Interior Features Ceiling Fan(s)
Hot Water Electric
Heating Forced Air
Cooling Central A/C
Flooring Hardwood
Fireplaces Number 1
Fireplaces Type Stone
Fireplace Y
Heat Source Oil
Laundry Lower Floor
Exterior
Exterior Feature Patio(s)
Parking Features Inside Access
Garage Spaces 3.0
Water Access N
Roof Type Pitched,Shingle
Accessibility None
Porch Patio(s)
Attached Garage 1
Total Parking Spaces 3
Garage Y
Building
Lot Description Corner, Level
Story 2.5
Foundation Brick/Mortar
Sewer Public Sewer
Water Public
Architectural Style Split Level
Level or Stories 2.5
Additional Building Above Grade
New Construction N
Schools
High Schools Brandywine
School District Brandywine
Others
HOA Fee Include Common Area Maintenance
Senior Community No
Tax ID 06-080.00-293
Ownership Fee Simple
SqFt Source Assessor
Special Listing Condition Standard
Read Less Info
Want to know what your home might be worth? Contact us for a FREE valuation!

Our team is ready to help you sell your home for the highest possible price ASAP

Bought with Alec Michael Georigi • Compass
"My job is to find and attract mastery-based agents to the office, protect the culture, and make sure everyone is happy! "







