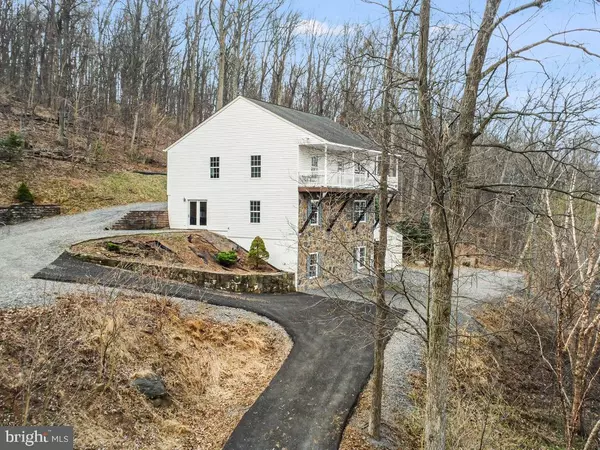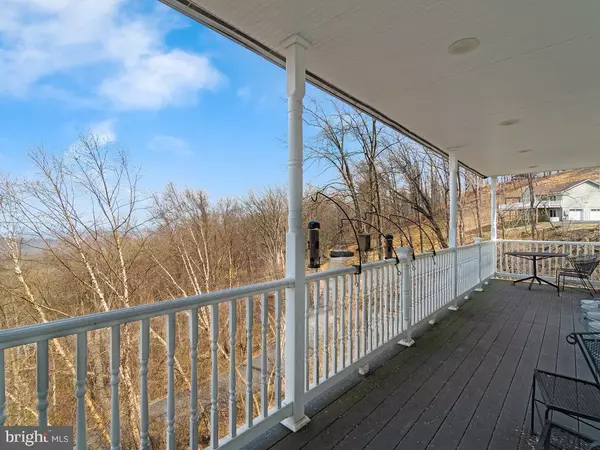$440,000
$449,900
2.2%For more information regarding the value of a property, please contact us for a free consultation.
4 Beds
3 Baths
1,944 SqFt
SOLD DATE : 07/10/2023
Key Details
Sold Price $440,000
Property Type Single Family Home
Sub Type Detached
Listing Status Sold
Purchase Type For Sale
Square Footage 1,944 sqft
Price per Sqft $226
Subdivision Apple Mt Lake
MLS Listing ID VAWR2005810
Sold Date 07/10/23
Style Chalet
Bedrooms 4
Full Baths 3
HOA Fees $53/mo
HOA Y/N Y
Abv Grd Liv Area 1,944
Originating Board BRIGHT
Year Built 2006
Annual Tax Amount $1,887
Tax Year 2022
Lot Size 1.010 Acres
Acres 1.01
Property Description
Prepare to fall in love! This beautiful home located in the Apple Mountain Lake neighborhood is everything you have been looking for and more! Features include over 3200 sqft., four bedrooms, three full baths, open kitchen/living room floorplan, Corian countertops, a full workshop, amazing front porch with amazing views and so much more! This one will not disappoint. Lake access is included with the HOA. Just minutes off of I-66 and a short drive to shops, restaurants, the Shenandoah River, Slyline Drive and much more! Enjoy your morning coffee in peace as you watch the birds from your front porch, and take in the breathtaking views. Need room for projects? The unfinished workshop is just what you need! There is also small unfinished workroom on the lower level of the home. Need storage space? Look no further. This one has an abundance of storage to include attic access with stairs! Come and take a look at this wonderful home, and be prepared to be amazed!
Location
State VA
County Warren
Zoning R
Rooms
Other Rooms Workshop
Basement Side Entrance, Daylight, Full, Front Entrance, Workshop, Walkout Level
Main Level Bedrooms 2
Interior
Interior Features Attic, Breakfast Area, Combination Kitchen/Living, Kitchen - Table Space, Primary Bath(s), Upgraded Countertops, Built-Ins, Floor Plan - Open
Hot Water Electric
Heating Heat Pump(s)
Cooling Ceiling Fan(s), Heat Pump(s)
Fireplaces Number 1
Fireplaces Type Gas/Propane
Equipment Dishwasher, Disposal, Dryer, Microwave, Refrigerator, Stove, Washer, Water Heater, Oven/Range - Electric
Fireplace Y
Appliance Dishwasher, Disposal, Dryer, Microwave, Refrigerator, Stove, Washer, Water Heater, Oven/Range - Electric
Heat Source Electric, Propane - Owned
Laundry Main Floor
Exterior
Exterior Feature Deck(s), Balcony
Garage Spaces 10.0
Utilities Available Cable TV Available, Propane
Amenities Available Lake, Water/Lake Privileges
Water Access N
View Mountain, Scenic Vista
Roof Type Composite
Accessibility None
Porch Deck(s), Balcony
Total Parking Spaces 10
Garage N
Building
Lot Description Backs to Trees, Trees/Wooded
Story 3
Foundation Permanent
Sewer On Site Septic, Septic = # of BR
Water Well
Architectural Style Chalet
Level or Stories 3
Additional Building Above Grade, Below Grade
Structure Type Dry Wall
New Construction N
Schools
School District Warren County Public Schools
Others
HOA Fee Include Snow Removal,Road Maintenance
Senior Community No
Tax ID 22B S 39
Ownership Fee Simple
SqFt Source Estimated
Security Features Smoke Detector
Horse Property N
Special Listing Condition Standard
Read Less Info
Want to know what your home might be worth? Contact us for a FREE valuation!

Our team is ready to help you sell your home for the highest possible price ASAP

Bought with Paul Bernd • ERA Valley Realty
"My job is to find and attract mastery-based agents to the office, protect the culture, and make sure everyone is happy! "







