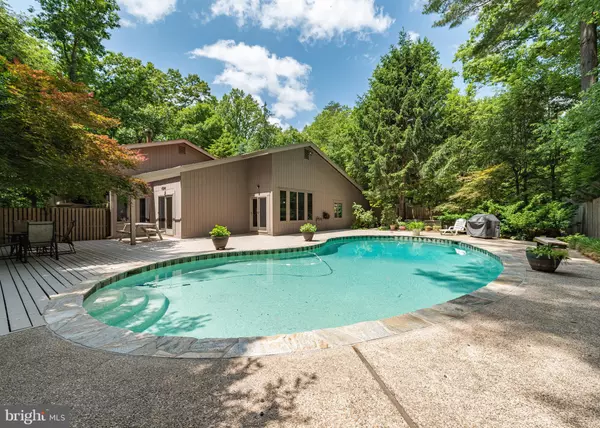$850,000
$800,000
6.3%For more information regarding the value of a property, please contact us for a free consultation.
4 Beds
3 Baths
2,791 SqFt
SOLD DATE : 07/07/2023
Key Details
Sold Price $850,000
Property Type Single Family Home
Sub Type Detached
Listing Status Sold
Purchase Type For Sale
Square Footage 2,791 sqft
Price per Sqft $304
Subdivision Hobbits Glen
MLS Listing ID MDHW2028764
Sold Date 07/07/23
Style Contemporary
Bedrooms 4
Full Baths 3
HOA Fees $128/ann
HOA Y/N Y
Abv Grd Liv Area 2,291
Originating Board BRIGHT
Year Built 1974
Annual Tax Amount $7,065
Tax Year 2022
Lot Size 0.465 Acres
Acres 0.47
Property Description
SUN 6/4 OPEN HOUSE has been CANCELLED. Custom single family home in one of Columbia's quaintest neighborhoods of Hobbits Glen. Situated on a cul-de-sac with almost half acre (.47) and backing to woods makes it the perfect setting for the in-ground pool. This over 3700 sq ft home has tons of custom detailed features including a gourmet kitchen with Sub Zero refrigerator, Bosch D/W, Viking stove, hand painted tiled backsplash, center island, and granite countertops. Throughout the house you will find hardwood floors, decorative molding, lots of archways, and custom closets and lighting. Primary bedroom has updated luxury bath and private balcony. Lots of extra rooms for office, den, craft, or guest room. HOA is the CA (Columbia Assoc) fee and generally gets escrowed with taxes. No other private HOA. Home has natural gas.
Location
State MD
County Howard
Zoning NT
Rooms
Other Rooms Living Room, Dining Room, Primary Bedroom, Bedroom 2, Bedroom 3, Kitchen, Family Room, Foyer, Breakfast Room, In-Law/auPair/Suite, Laundry, Other, Office, Storage Room
Basement Other
Interior
Interior Features Kitchen - Eat-In, Dining Area, Breakfast Area, Kitchen - Gourmet, Kitchen - Island, Kitchen - Table Space, Combination Dining/Living, Primary Bath(s), Upgraded Countertops, Window Treatments, Wood Floors, Floor Plan - Open
Hot Water Natural Gas
Heating Forced Air, Programmable Thermostat
Cooling Central A/C, Ceiling Fan(s), Programmable Thermostat
Flooring Carpet, Hardwood
Fireplaces Number 2
Fireplaces Type Fireplace - Glass Doors, Heatilator, Screen
Equipment Washer/Dryer Hookups Only, Dishwasher, Disposal, Dryer - Front Loading, Exhaust Fan, Icemaker, Oven/Range - Gas, Refrigerator, Stove, Washer - Front Loading, Water Dispenser, Freezer
Fireplace Y
Window Features Casement,Screens
Appliance Washer/Dryer Hookups Only, Dishwasher, Disposal, Dryer - Front Loading, Exhaust Fan, Icemaker, Oven/Range - Gas, Refrigerator, Stove, Washer - Front Loading, Water Dispenser, Freezer
Heat Source Natural Gas
Exterior
Exterior Feature Patio(s), Balconies- Multiple, Porch(es)
Parking Features Garage Door Opener, Garage - Front Entry
Garage Spaces 2.0
Fence Rear
Pool In Ground, Fenced
Amenities Available Common Grounds, Community Center, Golf Course Membership Available, Jog/Walk Path, Pool Mem Avail, Tot Lots/Playground
Water Access N
View Trees/Woods
Roof Type Composite
Accessibility Other
Porch Patio(s), Balconies- Multiple, Porch(es)
Attached Garage 2
Total Parking Spaces 2
Garage Y
Building
Lot Description Backs to Trees, Cul-de-sac, Landscaping, No Thru Street, Private, Trees/Wooded
Story 4
Foundation Other
Sewer Public Sewer
Water Public
Architectural Style Contemporary
Level or Stories 4
Additional Building Above Grade, Below Grade
Structure Type 9'+ Ceilings,Cathedral Ceilings,Dry Wall,High,Vaulted Ceilings
New Construction N
Schools
School District Howard County Public School System
Others
HOA Fee Include Common Area Maintenance,Management,Trash
Senior Community No
Tax ID 1415002999
Ownership Fee Simple
SqFt Source Assessor
Security Features Main Entrance Lock,Smoke Detector
Acceptable Financing Cash, Conventional, FHA, VA
Horse Property N
Listing Terms Cash, Conventional, FHA, VA
Financing Cash,Conventional,FHA,VA
Special Listing Condition Standard
Read Less Info
Want to know what your home might be worth? Contact us for a FREE valuation!

Our team is ready to help you sell your home for the highest possible price ASAP

Bought with Eileen Robbins • Long & Foster Real Estate, Inc.

"My job is to find and attract mastery-based agents to the office, protect the culture, and make sure everyone is happy! "







