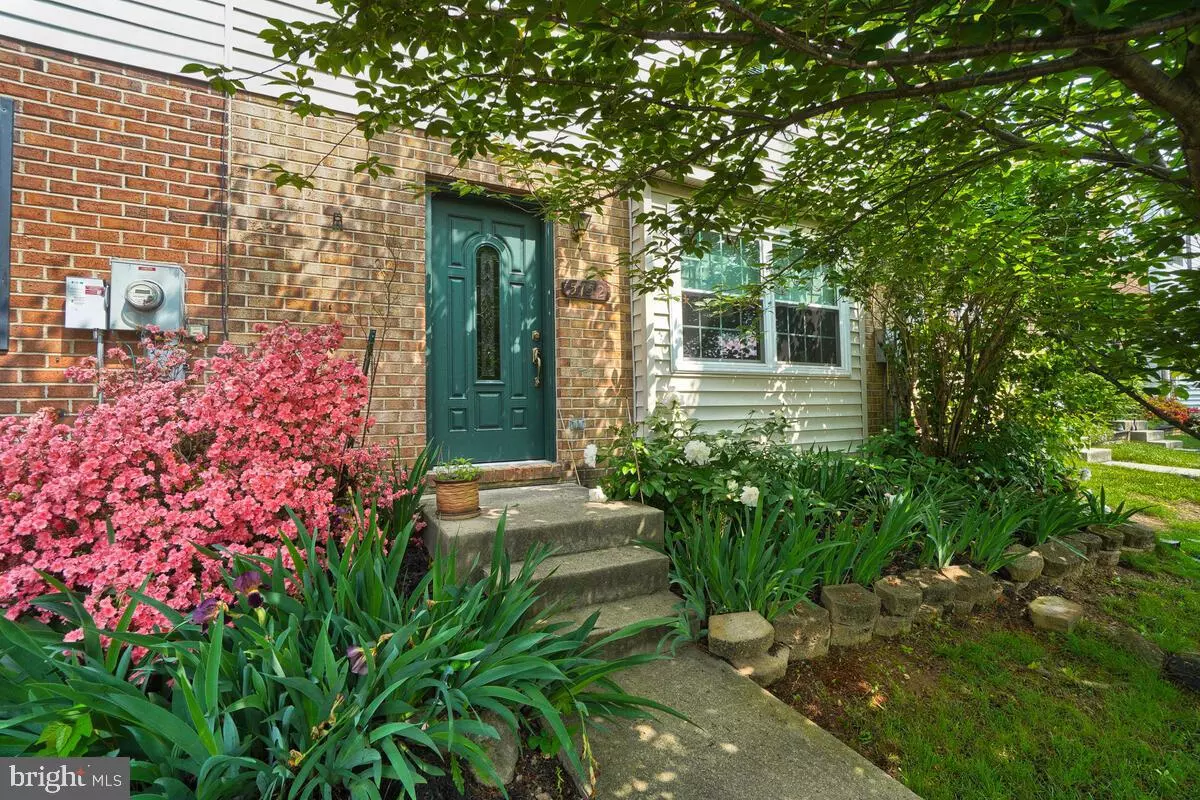$390,000
$389,000
0.3%For more information regarding the value of a property, please contact us for a free consultation.
4 Beds
3 Baths
1,496 SqFt
SOLD DATE : 06/30/2023
Key Details
Sold Price $390,000
Property Type Townhouse
Sub Type Interior Row/Townhouse
Listing Status Sold
Purchase Type For Sale
Square Footage 1,496 sqft
Price per Sqft $260
Subdivision Mountain Village
MLS Listing ID MDFR2035402
Sold Date 06/30/23
Style Colonial
Bedrooms 4
Full Baths 2
Half Baths 1
HOA Fees $130/mo
HOA Y/N Y
Abv Grd Liv Area 1,496
Originating Board BRIGHT
Year Built 1991
Annual Tax Amount $2,530
Tax Year 2022
Lot Size 1,584 Sqft
Acres 0.04
Property Description
Welcome home to your meticulously maintained Ballenger Creek townhouse! This original owner property has been lovingly cared for and upgraded with beautiful golden wood floors, custom moldings, and an upgraded kitchen featuring stainless steel appliances. The main level offers great flow from the living room through to the dining area and out onto the deck—perfect for outdoor entertaining! Upstairs you'll find four true bedrooms as well as a hall bathroom with an upgraded vanity. The primary suite features an en suite bathroom with a custom shower, heavy frameless door, and bowl vanity. An unfinished basement offers plenty of space for storage or can easily be finished to your needs. Plus you can walk out directly into the backyard! With its convenient location and community full of amenities including newer playgrounds and a community pool, this is truly a wonderful place to call home. Don't miss out on this move-in ready opportunity - schedule your tour now!
Location
State MD
County Frederick
Zoning PUD
Rooms
Basement Unfinished, Walkout Level
Interior
Interior Features Crown Moldings, Dining Area, Floor Plan - Traditional, Kitchen - Eat-In, Wood Floors
Hot Water Electric
Heating Other
Cooling Central A/C
Heat Source Electric
Exterior
Parking On Site 2
Waterfront N
Water Access N
Accessibility None
Parking Type Parking Lot, Off Street
Garage N
Building
Story 3
Foundation Slab
Sewer Public Sewer
Water Public
Architectural Style Colonial
Level or Stories 3
Additional Building Above Grade, Below Grade
New Construction N
Schools
Elementary Schools Ballenger Creek
Middle Schools Crestwood
High Schools Tuscarora
School District Frederick County Public Schools
Others
Senior Community No
Tax ID 1128569238
Ownership Fee Simple
SqFt Source Assessor
Special Listing Condition Standard
Read Less Info
Want to know what your home might be worth? Contact us for a FREE valuation!

Our team is ready to help you sell your home for the highest possible price ASAP

Bought with Bessie E Conway • Regal Realty

"My job is to find and attract mastery-based agents to the office, protect the culture, and make sure everyone is happy! "







