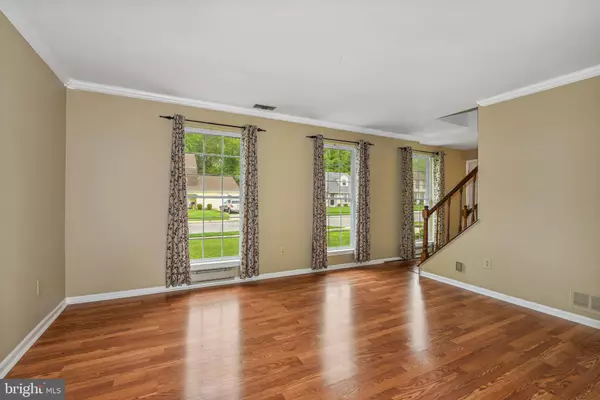$425,000
$400,000
6.3%For more information regarding the value of a property, please contact us for a free consultation.
4 Beds
3 Baths
1,728 SqFt
SOLD DATE : 06/30/2023
Key Details
Sold Price $425,000
Property Type Single Family Home
Sub Type Detached
Listing Status Sold
Purchase Type For Sale
Square Footage 1,728 sqft
Price per Sqft $245
Subdivision Tarnsfield
MLS Listing ID NJBL2043886
Sold Date 06/30/23
Style Colonial
Bedrooms 4
Full Baths 2
Half Baths 1
HOA Y/N N
Abv Grd Liv Area 1,728
Originating Board BRIGHT
Year Built 1978
Annual Tax Amount $6,235
Tax Year 2022
Lot Size 0.277 Acres
Acres 0.28
Lot Dimensions 90.00 x 134.00
Property Description
Introducing 26 Devonshire Dr, a charming single family home nestled on a spacious corner lot in the desirable Tarnsfield neighborhood. This stunning property boasts 4 well-appointed bedrooms and 2.5 updated bathrooms, providing ample space for your family to grow and thrive.
As you step inside, you'll immediately appreciate the warm and inviting atmosphere that exudes from every room. The eat-in kitchen offers newer stainless steel appliances, granite counter tops, tile backsplash and plenty of storage space. Perfect for entertaining, the kitchen flows seamlessly into the cozy family room, featuring a charming fireplace that adds a touch of comfort and elegance to the space. The roof and gutters are newer, as is the HVAC system. There are newer pull down stairs to the floored attic for extra storage space. The one car attached garage has additional storage, included tool benches and 2nd refrigerator.
Outdoors, you'll discover a true oasis, complete with a sparkling in-ground pool with newer liner, fencing for privacy, and two convenient sheds for all your storage needs. Whether you're lounging by the pool or hosting a backyard BBQ, this outdoor space is the perfect setting for all your favorite activities.
Conveniently located just minutes from Rt 295 and Turnpike, shopping, dining, and entertainment options, this home truly has it all. Don't miss out on the opportunity to make 26 Devonshire Dr your dream home!
Location
State NJ
County Burlington
Area Westampton Twp (20337)
Zoning R-3
Rooms
Other Rooms Living Room, Dining Room, Primary Bedroom, Bedroom 2, Bedroom 3, Bedroom 4, Kitchen, Family Room, Laundry
Interior
Interior Features Attic, Ceiling Fan(s), Chair Railings, Kitchen - Eat-In
Hot Water Electric
Heating Forced Air
Cooling Central A/C
Fireplaces Number 1
Fireplaces Type Mantel(s), Brick
Equipment Refrigerator, Dishwasher, Microwave, Oven/Range - Electric, Stainless Steel Appliances, Washer, Dryer
Fireplace Y
Appliance Refrigerator, Dishwasher, Microwave, Oven/Range - Electric, Stainless Steel Appliances, Washer, Dryer
Heat Source Electric
Laundry Main Floor
Exterior
Exterior Feature Patio(s)
Parking Features Garage - Front Entry, Inside Access
Garage Spaces 3.0
Fence Wood
Pool In Ground
Water Access N
Roof Type Shingle
Accessibility None
Porch Patio(s)
Attached Garage 1
Total Parking Spaces 3
Garage Y
Building
Lot Description Corner, Front Yard, Rear Yard, SideYard(s)
Story 2
Foundation Slab
Sewer Public Sewer
Water Public
Architectural Style Colonial
Level or Stories 2
Additional Building Above Grade, Below Grade
New Construction N
Schools
School District Westampton Township Public Schools
Others
Senior Community No
Tax ID 37-01603-00001
Ownership Fee Simple
SqFt Source Assessor
Acceptable Financing Cash, Conventional, FHA, VA
Listing Terms Cash, Conventional, FHA, VA
Financing Cash,Conventional,FHA,VA
Special Listing Condition Standard
Read Less Info
Want to know what your home might be worth? Contact us for a FREE valuation!

Our team is ready to help you sell your home for the highest possible price ASAP

Bought with NON MEMBER • Non Subscribing Office
"My job is to find and attract mastery-based agents to the office, protect the culture, and make sure everyone is happy! "







