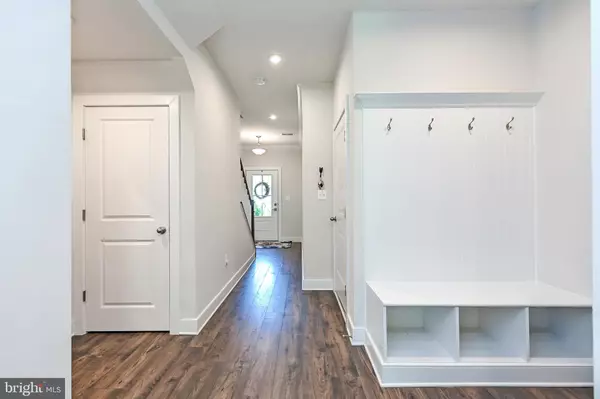$764,000
$749,000
2.0%For more information regarding the value of a property, please contact us for a free consultation.
3 Beds
4 Baths
2,196 SqFt
SOLD DATE : 06/28/2023
Key Details
Sold Price $764,000
Property Type Townhouse
Sub Type Interior Row/Townhouse
Listing Status Sold
Purchase Type For Sale
Square Footage 2,196 sqft
Price per Sqft $347
Subdivision None Available
MLS Listing ID VAFX2127994
Sold Date 06/28/23
Style Contemporary
Bedrooms 3
Full Baths 2
Half Baths 2
HOA Fees $111/qua
HOA Y/N Y
Abv Grd Liv Area 2,196
Originating Board BRIGHT
Year Built 2019
Annual Tax Amount $7,749
Tax Year 2023
Lot Size 1,767 Sqft
Acres 0.04
Property Description
Meet where luxury meets nature! Where deer, foxes and turtles are spontaneous visitors! 7374 Thomas Grant! Enjoy its exclusivity, warmth, and charm. Built in 2019 by Beazer Homes, this contemporary 3 BR- 2.2 BTH - BELHAVEN model is one of a kind. Featuring engineered hardwood floors throughout, designer kitchen with ice white quartz countertops, oversized island, timberlake 42' upper white maple cabinets and an astonishing grey backsplash. This is a high-performance TH engineered for energy efficiency. Enjoy your morning coffee admiring the wooded preserve from the back deck. Great backyard for BBQ's and gatherings. Be indulged in abundance of natural light and serene ambiance all throughout.
Take advantage of the community's picnic park, walk the trails, and don't forget to visit the fitness stations.
COMMUTERS DREAM- walking distance to Springfield metro, just minutes away from Fairfax County Parkway, 395, 495, Richmond Hwy, Fort Belvoir, Health Care facilities, INOVA Hospital, shopping centers, restaurants, public library, gyms, county parks, trails and much more!
Location
State VA
County Fairfax
Zoning 303
Rooms
Other Rooms Living Room, Dining Room, Primary Bedroom, Bedroom 2, Bedroom 3, Kitchen, Foyer, Recreation Room, Bathroom 1, Bathroom 2, Bathroom 3, Primary Bathroom
Basement Daylight, Full, Front Entrance, Full, Fully Finished, Garage Access, Outside Entrance, Rear Entrance, Walkout Level, Windows, Other
Interior
Interior Features Built-Ins, Ceiling Fan(s), Floor Plan - Open, Kitchen - Gourmet, Kitchen - Island, Pantry, Recessed Lighting
Hot Water Natural Gas
Heating Central
Cooling Ceiling Fan(s), Central A/C
Flooring Engineered Wood, Ceramic Tile
Fireplaces Number 1
Equipment Built-In Microwave, Cooktop, Dishwasher, Disposal, Dryer, Oven - Double, Energy Efficient Appliances, ENERGY STAR Clothes Washer, ENERGY STAR Dishwasher, ENERGY STAR Refrigerator, Stainless Steel Appliances
Fireplace Y
Window Features ENERGY STAR Qualified
Appliance Built-In Microwave, Cooktop, Dishwasher, Disposal, Dryer, Oven - Double, Energy Efficient Appliances, ENERGY STAR Clothes Washer, ENERGY STAR Dishwasher, ENERGY STAR Refrigerator, Stainless Steel Appliances
Heat Source Natural Gas
Exterior
Parking Features Garage - Side Entry, Garage Door Opener
Garage Spaces 2.0
Amenities Available Tot Lots/Playground, Jog/Walk Path, Picnic Area
Water Access N
Roof Type Architectural Shingle
Accessibility Other
Attached Garage 1
Total Parking Spaces 2
Garage Y
Building
Story 3
Foundation Other
Sewer Public Sewer
Water Public
Architectural Style Contemporary
Level or Stories 3
Additional Building Above Grade, Below Grade
Structure Type Dry Wall,9'+ Ceilings
New Construction N
Schools
Elementary Schools Island Creek
Middle Schools Hayfield Secondary School
High Schools Hayfield
School District Fairfax County Public Schools
Others
Pets Allowed Y
HOA Fee Include Common Area Maintenance,Trash,Snow Removal
Senior Community No
Tax ID 0904 14 0002
Ownership Fee Simple
SqFt Source Assessor
Acceptable Financing Cash, Conventional, FHA, VA
Listing Terms Cash, Conventional, FHA, VA
Financing Cash,Conventional,FHA,VA
Special Listing Condition Standard
Pets Allowed No Pet Restrictions
Read Less Info
Want to know what your home might be worth? Contact us for a FREE valuation!

Our team is ready to help you sell your home for the highest possible price ASAP

Bought with Susan M. Bender • Keller Williams Realty
"My job is to find and attract mastery-based agents to the office, protect the culture, and make sure everyone is happy! "







