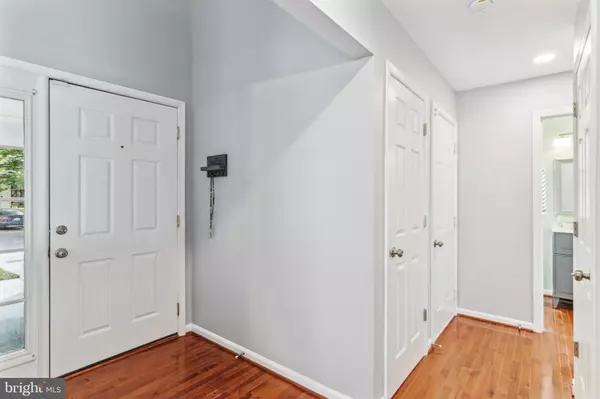$615,000
$565,000
8.8%For more information regarding the value of a property, please contact us for a free consultation.
4 Beds
4 Baths
2,440 SqFt
SOLD DATE : 06/30/2023
Key Details
Sold Price $615,000
Property Type Single Family Home
Sub Type Detached
Listing Status Sold
Purchase Type For Sale
Square Footage 2,440 sqft
Price per Sqft $252
Subdivision Mapleside
MLS Listing ID MDHW2028184
Sold Date 06/30/23
Style Colonial
Bedrooms 4
Full Baths 2
Half Baths 2
HOA Y/N N
Abv Grd Liv Area 1,780
Originating Board BRIGHT
Year Built 1992
Annual Tax Amount $6,096
Tax Year 2022
Lot Size 5,488 Sqft
Acres 0.13
Property Description
Welcome to the NO HOA , NO CPRA neighborhood of Twilight Court. 9516 has all you need in this home. This 4-bedroom, 2 full bathroom, and 2 half bath sits on a nice cul-de-sac in the Kings Contrivance community. Upon entry there is a two-story sitting room with large windows for natural sun light. Next to the sitting room is your formal dining area. There is gleaming hardwood throughout the first floor, second floor, and in the kitchen. The home boasts updated light fixtures and recessed lighting. The kitchen has SS appliances including recently replaced fridge and dishwasher (2022). Walk out the sliding door to the deck that was recently changed into composite (2021). Upstairs there is four generous sized bedrooms with ceiling fans and two full baths. One of those is the primary bedroom with his and her closets and its own tub and shower. There is a great sized finished basement perfect for lounging with a walkout to a pretty stone patio leading to your backyard. Home has a garage, and a parking pad that fits multiple cars. This home is very close to many commuter routes.
Location
State MD
County Howard
Zoning NT
Rooms
Other Rooms Living Room, Dining Room, Primary Bedroom, Bedroom 2, Bedroom 3, Bedroom 4, Kitchen, Family Room, Foyer, Laundry, Recreation Room, Bathroom 2, Primary Bathroom, Half Bath
Basement Daylight, Full, Fully Finished, Rear Entrance, Walkout Level, Connecting Stairway
Interior
Interior Features Dining Area, Kitchen - Gourmet, Kitchen - Table Space, Primary Bath(s), Upgraded Countertops, Wood Floors, Carpet, Combination Dining/Living, Combination Kitchen/Dining, Family Room Off Kitchen, Floor Plan - Traditional, Kitchen - Eat-In, Soaking Tub, Stall Shower, Tub Shower
Hot Water Electric
Heating Heat Pump(s)
Cooling Central A/C
Fireplaces Number 1
Fireplaces Type Wood
Fireplace Y
Heat Source Electric
Laundry Upper Floor
Exterior
Exterior Feature Deck(s)
Parking Features Garage - Front Entry
Garage Spaces 1.0
Water Access N
Accessibility None
Porch Deck(s)
Attached Garage 1
Total Parking Spaces 1
Garage Y
Building
Story 3
Foundation Other
Sewer Public Sewer
Water Public
Architectural Style Colonial
Level or Stories 3
Additional Building Above Grade, Below Grade
New Construction N
Schools
Elementary Schools Guilford
Middle Schools Lake Elkhorn
High Schools Hammond
School District Howard County Public School System
Others
Senior Community No
Tax ID 1416200492
Ownership Fee Simple
SqFt Source Assessor
Acceptable Financing Cash, Conventional, FHA, VA
Listing Terms Cash, Conventional, FHA, VA
Financing Cash,Conventional,FHA,VA
Special Listing Condition Standard
Read Less Info
Want to know what your home might be worth? Contact us for a FREE valuation!

Our team is ready to help you sell your home for the highest possible price ASAP

Bought with Richard A Fox • RE/MAX Realty Centre, Inc.

"My job is to find and attract mastery-based agents to the office, protect the culture, and make sure everyone is happy! "







