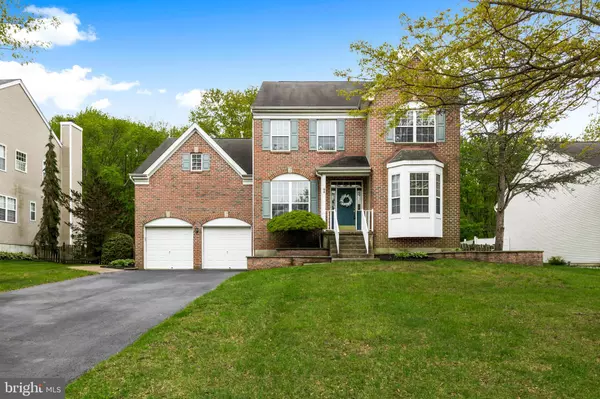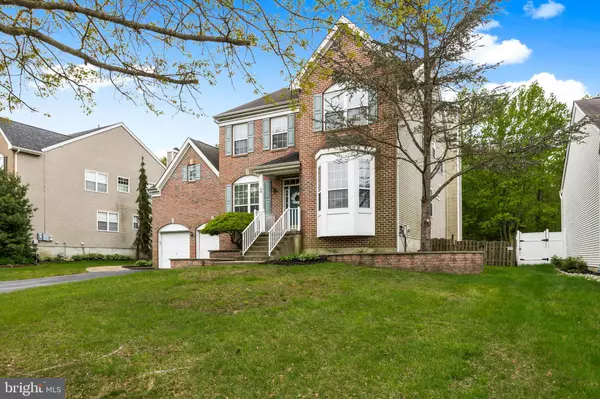$560,000
$500,000
12.0%For more information regarding the value of a property, please contact us for a free consultation.
4 Beds
3 Baths
4,107 SqFt
SOLD DATE : 06/30/2023
Key Details
Sold Price $560,000
Property Type Single Family Home
Sub Type Detached
Listing Status Sold
Purchase Type For Sale
Square Footage 4,107 sqft
Price per Sqft $136
Subdivision None Available
MLS Listing ID NJBL2045490
Sold Date 06/30/23
Style A-Frame
Bedrooms 4
Full Baths 3
HOA Y/N N
Abv Grd Liv Area 3,013
Originating Board BRIGHT
Year Built 1999
Annual Tax Amount $11,660
Tax Year 2022
Lot Size 0.315 Acres
Acres 0.32
Lot Dimensions 75.00 x 183.00
Property Description
This superb 4 bedroom, 3 full bath, beautiful home in the desirable Oxmead Crossing section of Burlington Township is a definite must see ! As you enter this spacious residence you are immediately greeted with an a large wood floored Foyer and high ceilings. The foyer is adjacent to a large Den with neutral paint and carpeting, and a large bay window overlooking the front yard. The Formal Dining room is perfectly sized and accompanied by neutral paint and carpeting, as well as an accompanying Wet Bar. As you move further into the foyer you are met with a medium sized Office with neutral carpeting and paint, as well as plenty of natural light, and glass paned French doors. Just past the office is a full Bathroom, perfect for guests when entertaining. As you move into the charming oversized Family Room adorned with a real wood fireplace you are met with tranquil views of the lushly wooded rear yard just beyond the serene elevated deck. Attached to the oversized Family Room is an open concept well maintained Kitchen and Breakfast Nook adorned with GE appliances and beautiful lush backyard and large deck views. Adjacent to the kitchen and garage you are met with an amply sized laundry room and it's accompanying Utility Sink. Upstairs you'll find 3 good sized bedrooms with lots of natural light as well as views of the front yard. These three rooms share a Full Bathroom with a large countertop and separate shower area. The Primary Bedroom has it's own bathroom with large soaking tub, a walk-in shower, and two separate vanities. The Primary Bedroom has a large walk-in closet, a sitting room and tons of natural light, and overlooks the beautifully wooded private backyard. This residence is equipped with an expansive finished English basement with natural lighting, carpeting, and lots of unfinished storage space. This charming residence is perfectly located to nearby I-295, the NJ Turnpike, and Route 130. Don't miss out on this opportunity !
Location
State NJ
County Burlington
Area Burlington Twp (20306)
Zoning R-20
Rooms
Other Rooms Dining Room, Primary Bedroom, Sitting Room, Bedroom 2, Bedroom 3, Bedroom 4, Kitchen, Family Room, Den, Basement, Laundry, Office, Bathroom 2, Bathroom 3, Primary Bathroom
Basement English, Partially Finished, Poured Concrete
Interior
Interior Features Carpet, Combination Kitchen/Dining, Dining Area, Family Room Off Kitchen, Floor Plan - Traditional, Kitchen - Eat-In, Kitchen - Island, Kitchen - Table Space, Pantry, Sprinkler System, Stall Shower, Tub Shower, Walk-in Closet(s), Wood Floors, Primary Bath(s)
Hot Water Electric, 60+ Gallon Tank
Heating Central, Forced Air
Cooling Zoned, Central A/C
Flooring Carpet, Hardwood, Laminated, Tile/Brick, Vinyl
Fireplaces Number 1
Fireplaces Type Mantel(s), Wood
Equipment Built-In Microwave, Built-In Range, Dishwasher, Dryer, Dryer - Electric, Dryer - Front Loading, Microwave, Oven - Single, Oven/Range - Gas, Refrigerator, Stove, Washer - Front Loading, Water Heater
Fireplace Y
Appliance Built-In Microwave, Built-In Range, Dishwasher, Dryer, Dryer - Electric, Dryer - Front Loading, Microwave, Oven - Single, Oven/Range - Gas, Refrigerator, Stove, Washer - Front Loading, Water Heater
Heat Source Natural Gas
Laundry Main Floor
Exterior
Exterior Feature Deck(s)
Parking Features Garage - Front Entry, Garage Door Opener
Garage Spaces 8.0
Fence Wood
Utilities Available Cable TV, Electric Available, Natural Gas Available, Phone Available, Sewer Available, Water Available
Water Access N
View Garden/Lawn, Trees/Woods
Roof Type Shingle
Street Surface Paved,Black Top
Accessibility None
Porch Deck(s)
Road Frontage Boro/Township
Attached Garage 2
Total Parking Spaces 8
Garage Y
Building
Lot Description Backs to Trees, Cul-de-sac, Front Yard, Landscaping, Rear Yard, SideYard(s)
Story 3
Foundation Concrete Perimeter
Sewer Public Sewer
Water Public
Architectural Style A-Frame
Level or Stories 3
Additional Building Above Grade, Below Grade
Structure Type Dry Wall
New Construction N
Schools
High Schools Burlington Township H.S.
School District Burlington Township
Others
Pets Allowed Y
Senior Community No
Tax ID 06-00129 11-00008
Ownership Fee Simple
SqFt Source Assessor
Acceptable Financing Cash, Conventional, FHA, VA
Horse Property N
Listing Terms Cash, Conventional, FHA, VA
Financing Cash,Conventional,FHA,VA
Special Listing Condition Standard
Pets Allowed No Pet Restrictions
Read Less Info
Want to know what your home might be worth? Contact us for a FREE valuation!

Our team is ready to help you sell your home for the highest possible price ASAP

Bought with Darlene Mayernik • Keller Williams Premier
"My job is to find and attract mastery-based agents to the office, protect the culture, and make sure everyone is happy! "







