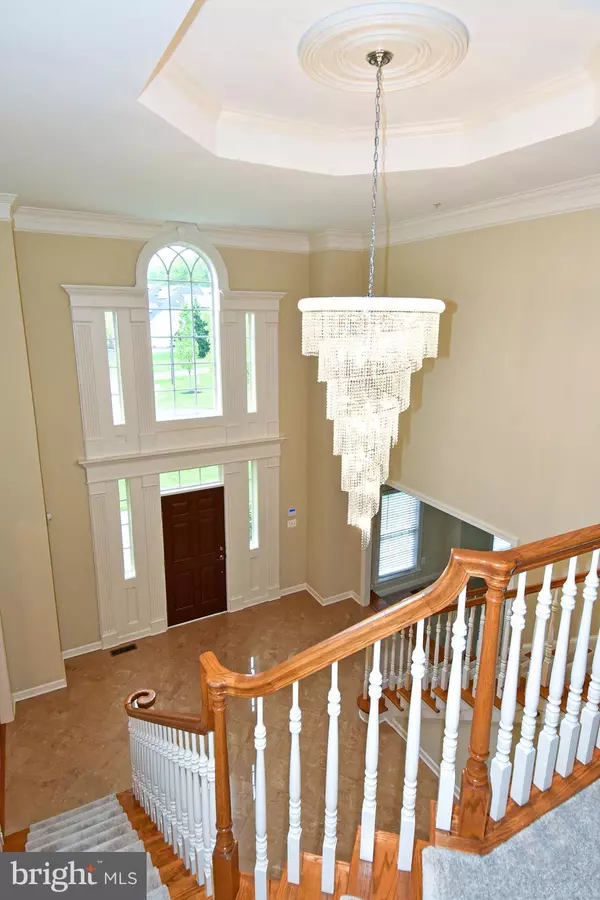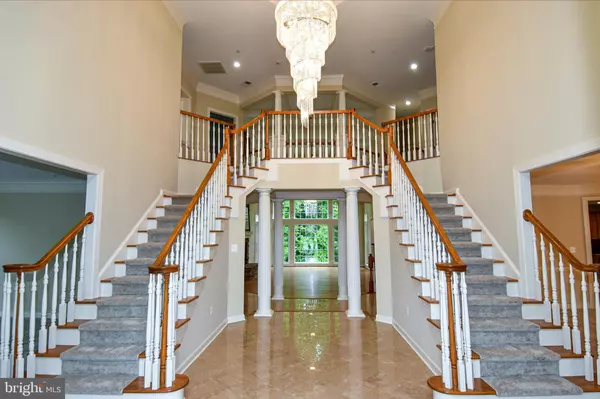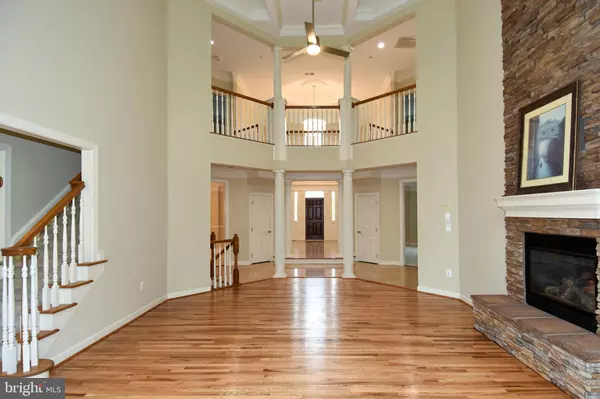$1,250,000
$1,250,000
For more information regarding the value of a property, please contact us for a free consultation.
5 Beds
6 Baths
9,356 SqFt
SOLD DATE : 06/30/2023
Key Details
Sold Price $1,250,000
Property Type Single Family Home
Sub Type Detached
Listing Status Sold
Purchase Type For Sale
Square Footage 9,356 sqft
Price per Sqft $133
Subdivision Collingbrook
MLS Listing ID MDPG2077306
Sold Date 06/30/23
Style Colonial
Bedrooms 5
Full Baths 5
Half Baths 1
HOA Fees $50/ann
HOA Y/N Y
Abv Grd Liv Area 6,162
Originating Board BRIGHT
Year Built 2008
Annual Tax Amount $13,071
Tax Year 2022
Lot Size 0.932 Acres
Acres 0.93
Property Description
METICULOUSLY NEWLY RENOVATED 5 BR 5.5 BATH BRICK COLONIAL HOME SITTING ON .93 ACRE LOT IN CUL-DE-SAC IN SOUGHT AFTER COLLINGBROOK COMMUNITY TOTALING 9,356 SQ FT. MAIN LEVEL OFFERS EXQUISITE 3 FT CRYSTAL CHANDELIER IN 20 FT CEILING FOYER WITH MARBLE FLOORING AND DUAL STAIRCASE ! REFINISHED HARDWOOD FLOORING! FRESHLY PAINTED THROUGHOUT! GREAT ROOM HAS 20 FT COFFERED CEILINGS W/ 2 NEW LIGHTED CEILING FANS! STONE WALL W/ GAS FIREPLACE AND MANTEL! FORMAL LIVING AND DINING ROOM! OFFICE, POWDER ROOM! SUN ROOM HAS WALL OF WINDOWS TO BRING IN THE NATURAL SUNLIGHT! UPDATED KITCHEN HAS GRANITE COUNTERTOPS, BREAKFAST BAR, ISLAND, NEW SS APPLIANCES! BUTLER'S PANTRY AND COFFE BAR! FLORIDA ROOM OFF KITCHEN WITH NEW LIGHTED CEILING FAN! LAUNDRY ROOM OFF KITCHEN & MUD ROOM AND GARAGE ACCESS! UPPER LEVEL HAS NEW CARPET THROUGHOUT! PRIMARY BEDROOM HAS TRAY CEILING AND SITTING ROOM! PRIMARY BATH HAS DUAL VANITIES, NEW LIGHT FIXTURES, QUARTZ COUNTER TOPS, OVERSIZED SOAKING TUB, DUAL SHOWER ENTRY AND HEADS. 2 WALK-IN CLOSETS/ DRESSING ROOM! 3 ADDITIONAL EN-SUITES W/ PRIVATE BATHROOMS, ALL HAVE NEW VANITIES W/ QUARTZ COUNTERTOPS, HARDWARE, TOILETS AND LIGHT FIXTURES! LOWER LEVEL HAS NEW VINYL PLANK FLOORING THROUGHOUT! 5TH ENSUITE BEDROOM W/ BATHROOM. NEW VANITY, LIGHT FIXTURE, TOILET & TUB SHOWER! RECREATIONAL ROOM, FAMILY ROOM, MEDIA ROOM, EXERCISE ROOM AND WET BAR WITH CABINETS, MINI FRIDGE, DISHWASHER AND GRANITE COUNTERTOP! ADDITIONAL PANTRY/STORAGE CLOSET! 3 CAR GARAGE! 2 NEW HVACS AND AC! CLOSE TO SHOPS & RESTAURANTS! THIS PROPERTY IS BEING SOLD AS IS.
Location
State MD
County Prince Georges
Zoning RE
Rooms
Other Rooms Living Room, Dining Room, Primary Bedroom, Bedroom 2, Bedroom 3, Bedroom 4, Bedroom 5, Kitchen, Family Room, Foyer, Sun/Florida Room, Exercise Room, Great Room, Laundry, Office, Recreation Room, Media Room, Primary Bathroom
Basement Daylight, Partial, Connecting Stairway, Full, Fully Finished, Heated, Improved, Interior Access, Outside Entrance, Side Entrance, Sump Pump, Walkout Level, Windows
Interior
Interior Features Additional Stairway, Attic, Bar, Breakfast Area, Built-Ins, Butlers Pantry, Carpet, Ceiling Fan(s), Dining Area, Double/Dual Staircase, Family Room Off Kitchen, Floor Plan - Open, Formal/Separate Dining Room, Kitchen - Eat-In, Kitchen - Gourmet, Kitchen - Island, Kitchen - Table Space, Pantry, Primary Bath(s), Recessed Lighting, Soaking Tub, Sprinkler System, Stain/Lead Glass, Tub Shower, Upgraded Countertops, Walk-in Closet(s), Wet/Dry Bar, Wood Floors
Hot Water Natural Gas
Heating Forced Air
Cooling Ceiling Fan(s), Central A/C
Flooring Carpet, Ceramic Tile, Concrete, Hardwood, Luxury Vinyl Plank, Tile/Brick, Marble
Fireplaces Number 1
Fireplaces Type Gas/Propane, Mantel(s), Brick
Equipment Built-In Microwave, Cooktop, Dishwasher, Disposal, Exhaust Fan, Icemaker, Oven - Double, Oven - Self Cleaning, Refrigerator, Stainless Steel Appliances
Fireplace Y
Appliance Built-In Microwave, Cooktop, Dishwasher, Disposal, Exhaust Fan, Icemaker, Oven - Double, Oven - Self Cleaning, Refrigerator, Stainless Steel Appliances
Heat Source Natural Gas
Laundry Main Floor, Hookup
Exterior
Parking Features Garage - Side Entry
Garage Spaces 7.0
Water Access N
View Trees/Woods
Accessibility None
Attached Garage 3
Total Parking Spaces 7
Garage Y
Building
Lot Description Cul-de-sac
Story 3
Foundation Concrete Perimeter
Sewer Public Sewer
Water Public
Architectural Style Colonial
Level or Stories 3
Additional Building Above Grade, Below Grade
Structure Type 2 Story Ceilings,9'+ Ceilings,Beamed Ceilings,Cathedral Ceilings,Dry Wall,Tray Ceilings,Vaulted Ceilings
New Construction N
Schools
School District Prince George'S County Public Schools
Others
HOA Fee Include Trash,Common Area Maintenance
Senior Community No
Tax ID 17073880770
Ownership Fee Simple
SqFt Source Assessor
Security Features Carbon Monoxide Detector(s),Motion Detectors,Security System,Smoke Detector,Sprinkler System - Indoor
Special Listing Condition REO (Real Estate Owned)
Read Less Info
Want to know what your home might be worth? Contact us for a FREE valuation!

Our team is ready to help you sell your home for the highest possible price ASAP

Bought with Benjamin J Marzette • Marzette Properties, Inc.
"My job is to find and attract mastery-based agents to the office, protect the culture, and make sure everyone is happy! "







