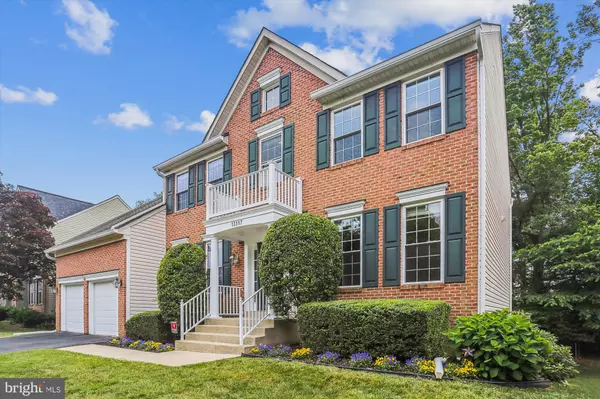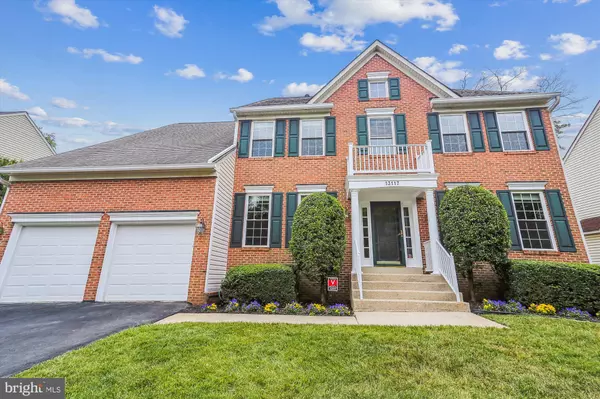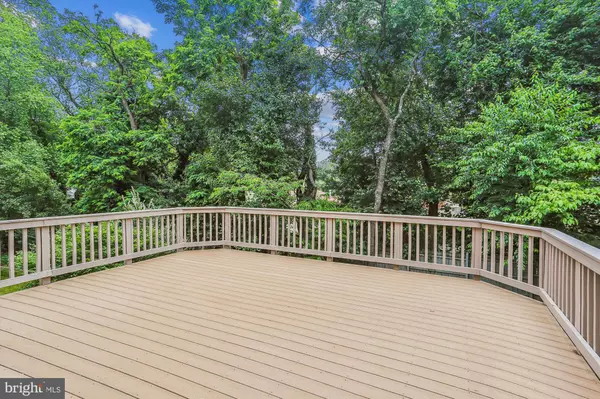$820,000
$749,900
9.3%For more information regarding the value of a property, please contact us for a free consultation.
5 Beds
4 Baths
3,976 SqFt
SOLD DATE : 06/30/2023
Key Details
Sold Price $820,000
Property Type Single Family Home
Sub Type Detached
Listing Status Sold
Purchase Type For Sale
Square Footage 3,976 sqft
Price per Sqft $206
Subdivision Brooks Farm
MLS Listing ID MDMC2094794
Sold Date 06/30/23
Style Colonial,Traditional
Bedrooms 5
Full Baths 3
Half Baths 1
HOA Fees $33/ann
HOA Y/N Y
Abv Grd Liv Area 2,976
Originating Board BRIGHT
Year Built 1996
Annual Tax Amount $6,954
Tax Year 2022
Lot Size 7,081 Sqft
Acres 0.16
Property Description
This is a Beautiful 5 Bedroom Home !.Original owner shows pride of care. Home has been updated to include, Roof, Kitchen, Windows, paint, carpeting and HVAC System. Basement has a
separate legal 5th Bedroom. Kitchenette, Full Bathroom, and level walkout with daylight basement full windows. 9ft. Ceilings. Storage, room with built-in shelving very large. The very large Kitchen has Stainless Steel Appliances, to include, Dishwasher Double Oven, microware, Kenmore Elite French Door Refrigerator. Hardwood Flooring. Center Island, Granite Counters and back splash Tiling. Ceiling Fan and good size Pantry. Kitchen open to Family room with Gas Remote fire place. Very Large Deck off Family room backing to trees and overlooking level yard. Windows, gutters and roof have been updated. Everything to love. Paint is neutral and move in condition. Main level has Hardwood Flooring through out. MAKE APPOINTMENT FOR PRIVATE SHOWING OR CONTACT YOUR REAL ESTATE AGENT AND MAKE A SHOWING APPOINTMENT. PICTURES WILL BE
UPLOADED SOON! ALL OFFERS MUST BE IN WRITING WITH A LENDER LETTER OR IF CASH PROOF OF FUNDS MUST BE SUBMITTED ALONG WITH COPY OF ESCROW DEPOSIT. SELLER PREFERS VILLAGE SETTLEMENTS.
Location
State MD
County Montgomery
Zoning R90
Rooms
Other Rooms Living Room, Dining Room, Bedroom 2, Bedroom 3, Bedroom 4, Bedroom 5, Kitchen, Family Room, Basement, Foyer, Bedroom 1, Study, Laundry, Utility Room, Bathroom 1, Bathroom 2, Primary Bathroom
Basement Partially Finished, Heated, Improved, Outside Entrance, Shelving, Windows, Walkout Level, Daylight, Partial, Rear Entrance, Other
Interior
Interior Features Attic, Family Room Off Kitchen, Formal/Separate Dining Room, Kitchen - Country, Kitchen - Island, Kitchenette, Built-Ins, Pantry, Ceiling Fan(s), Floor Plan - Open, Floor Plan - Traditional, Window Treatments, Crown Moldings
Hot Water Natural Gas
Heating Forced Air, Central
Cooling Central A/C
Flooring Carpet, Hardwood, Vinyl, Concrete
Fireplaces Number 1
Fireplaces Type Fireplace - Glass Doors, Gas/Propane, Mantel(s)
Equipment Built-In Microwave, Dishwasher, Disposal, Dryer, Dryer - Electric, Exhaust Fan, Extra Refrigerator/Freezer, Icemaker, Microwave, Oven - Self Cleaning, Refrigerator, Stainless Steel Appliances, Water Heater, Cooktop, Oven - Double, Oven - Wall, Oven/Range - Electric, ENERGY STAR Clothes Washer, ENERGY STAR Dishwasher
Furnishings No
Fireplace Y
Window Features Sliding,Insulated,Storm
Appliance Built-In Microwave, Dishwasher, Disposal, Dryer, Dryer - Electric, Exhaust Fan, Extra Refrigerator/Freezer, Icemaker, Microwave, Oven - Self Cleaning, Refrigerator, Stainless Steel Appliances, Water Heater, Cooktop, Oven - Double, Oven - Wall, Oven/Range - Electric, ENERGY STAR Clothes Washer, ENERGY STAR Dishwasher
Heat Source Natural Gas
Laundry Main Floor, Dryer In Unit, Washer In Unit
Exterior
Exterior Feature Deck(s)
Parking Features Garage - Front Entry
Garage Spaces 4.0
Utilities Available Cable TV Available, Electric Available, Natural Gas Available
Amenities Available Tot Lots/Playground
Water Access N
View Garden/Lawn, Trees/Woods, Street
Roof Type Composite
Street Surface Black Top
Accessibility Low Pile Carpeting
Porch Deck(s)
Road Frontage City/County
Attached Garage 2
Total Parking Spaces 4
Garage Y
Building
Lot Description Backs to Trees, Front Yard, Landscaping, Level
Story 2
Foundation Concrete Perimeter
Sewer Public Sewer
Water Public
Architectural Style Colonial, Traditional
Level or Stories 2
Additional Building Above Grade, Below Grade
Structure Type 9'+ Ceilings,2 Story Ceilings,Dry Wall
New Construction N
Schools
School District Montgomery County Public Schools
Others
Pets Allowed Y
HOA Fee Include Common Area Maintenance,Insurance
Senior Community No
Tax ID 160503100436
Ownership Fee Simple
SqFt Source Assessor
Security Features Smoke Detector,Non-Monitored
Acceptable Financing Cash, Conventional, FHA, VA
Horse Property N
Listing Terms Cash, Conventional, FHA, VA
Financing Cash,Conventional,FHA,VA
Special Listing Condition Standard
Pets Allowed No Pet Restrictions
Read Less Info
Want to know what your home might be worth? Contact us for a FREE valuation!

Our team is ready to help you sell your home for the highest possible price ASAP

Bought with Dereje Girma • Samson Properties
"My job is to find and attract mastery-based agents to the office, protect the culture, and make sure everyone is happy! "







