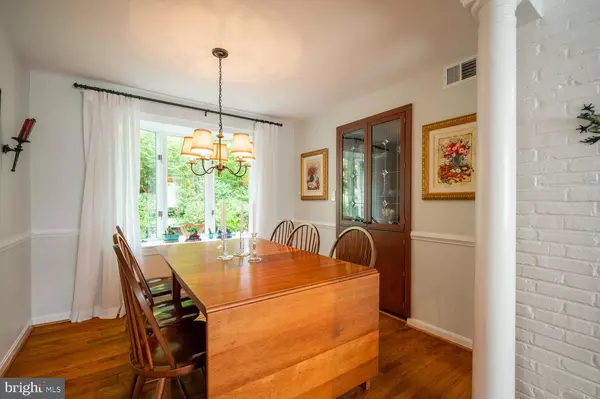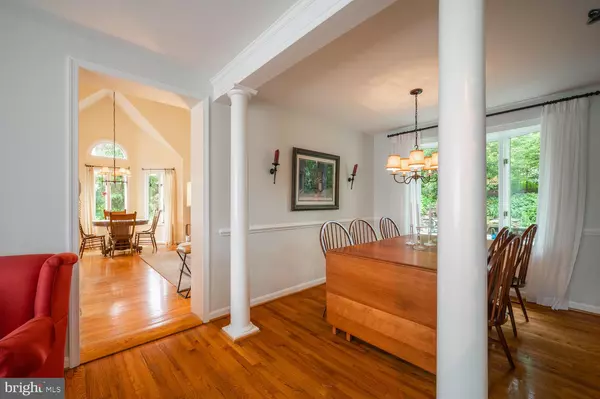$1,205,000
$1,100,000
9.5%For more information regarding the value of a property, please contact us for a free consultation.
4 Beds
3 Baths
2,450 SqFt
SOLD DATE : 06/30/2023
Key Details
Sold Price $1,205,000
Property Type Single Family Home
Sub Type Detached
Listing Status Sold
Purchase Type For Sale
Square Footage 2,450 sqft
Price per Sqft $491
Subdivision Falls Church City
MLS Listing ID VAFA2001566
Sold Date 06/30/23
Style Cape Cod
Bedrooms 4
Full Baths 3
HOA Y/N N
Abv Grd Liv Area 2,450
Originating Board BRIGHT
Year Built 1950
Annual Tax Amount $12,713
Tax Year 2022
Lot Size 0.258 Acres
Acres 0.26
Property Sub-Type Detached
Property Description
Terrific opportunity in the Little City of Falls Church. Updated and light filled two level colonial/cape sited on a quarter acre lot in a prime location within a one mile walk to the W&OD Trail, Founders Row, and local retail/dining. Interior features include four bedrooms and three full bathrooms, hardwood floors, maple kitchen cabinets, and wood burning fireplace. Extensive professional landscaping and hardscape with 18 x 30 rear patio, stone walls, walkways, and waterfall/pond feature. Updates and renovations incorporate a kitchen and family room addition and an added second story (1996). Enjoy all the nearby amenities the City of Falls Church has to offer - Mary Riley Styles library (newly renovated), State Theater, West & East Falls Church Metro stops, parks, and the farmer's market. Major commuter routes nearby, close to downtown Falls Church City and Merrifield/Mosaic District. Located in the desired Falls Church City's Meridian High School pyramid.
Location
State VA
County Falls Church City
Zoning R-1A
Rooms
Other Rooms Living Room, Dining Room, Primary Bedroom, Bedroom 3, Bedroom 4, Kitchen, Family Room, Bathroom 2
Main Level Bedrooms 2
Interior
Interior Features Family Room Off Kitchen, Floor Plan - Open, Kitchen - Island, Kitchen - Table Space, Wood Floors
Hot Water Natural Gas
Heating Forced Air
Cooling Central A/C
Fireplaces Number 1
Fireplaces Type Gas/Propane
Equipment Dishwasher, Disposal, Dryer, Refrigerator, Washer, Oven/Range - Electric
Fireplace Y
Appliance Dishwasher, Disposal, Dryer, Refrigerator, Washer, Oven/Range - Electric
Heat Source Natural Gas
Exterior
Fence Fully
Water Access N
Accessibility None
Garage N
Building
Lot Description Landscaping, Rear Yard, SideYard(s)
Story 2
Foundation Crawl Space
Sewer Public Sewer
Water Public
Architectural Style Cape Cod
Level or Stories 2
Additional Building Above Grade, Below Grade
New Construction N
Schools
Elementary Schools Mt Daniel
Middle Schools Mary Ellen Henderson
High Schools Meridian
School District Falls Church City Public Schools
Others
Senior Community No
Tax ID 52-604-010
Ownership Fee Simple
SqFt Source Assessor
Special Listing Condition Standard
Read Less Info
Want to know what your home might be worth? Contact us for a FREE valuation!

Our team is ready to help you sell your home for the highest possible price ASAP

Bought with Melissa Rosario • McEnearney Associates, Inc.
"My job is to find and attract mastery-based agents to the office, protect the culture, and make sure everyone is happy! "







