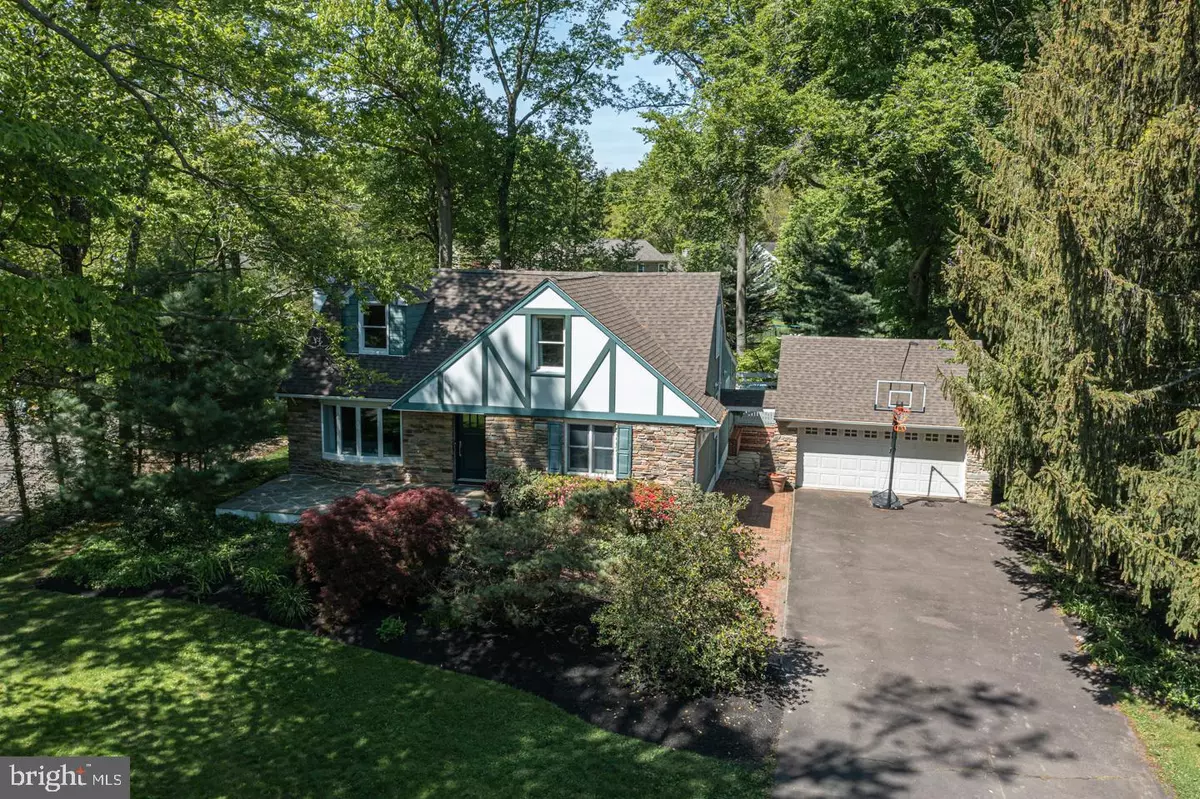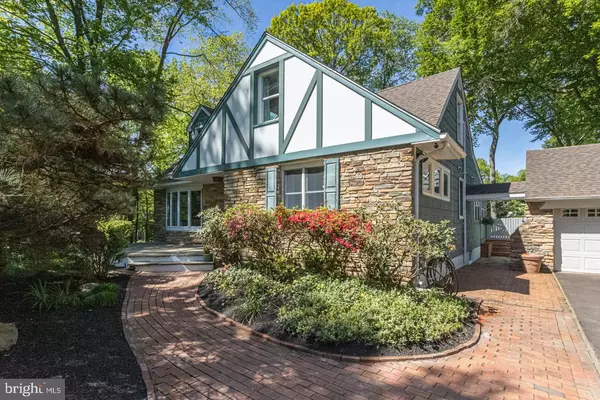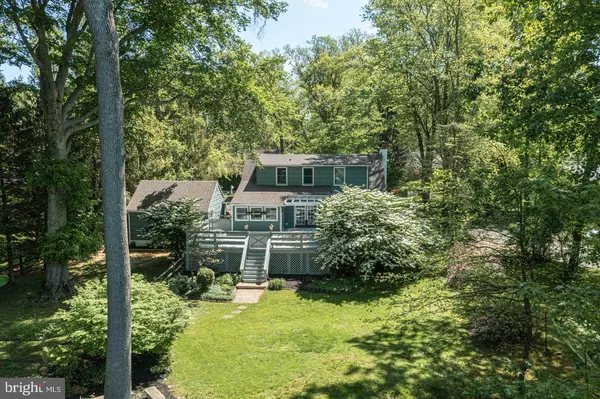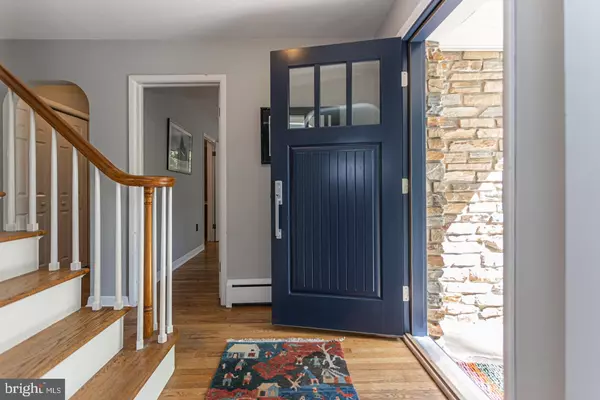$650,000
$599,000
8.5%For more information regarding the value of a property, please contact us for a free consultation.
3 Beds
2 Baths
2,215 SqFt
SOLD DATE : 06/30/2023
Key Details
Sold Price $650,000
Property Type Single Family Home
Sub Type Detached
Listing Status Sold
Purchase Type For Sale
Square Footage 2,215 sqft
Price per Sqft $293
Subdivision Berkeley Trace
MLS Listing ID PABU2049006
Sold Date 06/30/23
Style Other
Bedrooms 3
Full Baths 2
HOA Y/N N
Abv Grd Liv Area 2,215
Originating Board BRIGHT
Year Built 1955
Annual Tax Amount $7,197
Tax Year 2023
Lot Size 0.680 Acres
Acres 0.68
Property Description
Welcome to 16 Berkley Drive! Curb appeal abounds for this gorgeous “Arts and Crafts” Cape home set on an expansive (.68 acre) “park-like” lot. Situated on a quiet circular street, amongst mature trees and lush landscaping, you are greeted by a pristine front yard and impressive flagstone front porch. As you enter the home into the welcoming foyer, you will immediately notice the quality craftsmanship and inviting open floor plan. The hardwood floors flow throughout the space as you are moved from room to room through elegant curved archways. The warm and light-filled living room is framed by beautiful bay-windows overlooking the verdant front yard, and is centered around a stately wood burning stone fireplace. The adjacent formal dining room has French doors opening to a large deck overlooking the stunning backyard space. The family room is connected to both the living and dining rooms, creating a wonderfully open main floor space for families and entertaining. The kitchen, outfitted with newer stainless appliances and Gas (propane) stove offers plenty of storage and counter space. Flanked by a small enclosed porch that overlooks the deck and gorgeous backyard, there is certainly potential to open and enlarge the kitchen if the buyer so chooses. Rounding out the main floor and offering versatility to accommodate different needs and lifestyles is an ample bedroom that connects to a full bathroom. Certainly an option as a primary suite for the new owners, this room can suit any number of purposes. Upstairs are two more full bedrooms, including the one currently used as the primary bedroom, another generous bedroom, full bathroom, large cedar closet and a fantastic den or home office space. Again the versatility of this floor plan is on full display on this level of the home. There are numerous windows throughout the upstairs, overlooking the beautiful front and back yards. The stunning backyard is beautifully landscaped with mature beds and large trees. The large yard includes a beautiful stone firepit, a separate, fully fenced area perfect for a dog run, vegetable garden or perhaps just a smaller contained play space. All this within 10 mins of the Amtrak & Septa Train Stations to NYC & Phila as well as all the main commuter arteries, 5 mins to main shopping areas, and in the renowned Pennsbury School District. This is a truly special property, and the exquisite setting is a rare find!
Location
State PA
County Bucks
Area Lower Makefield Twp (10120)
Zoning R2
Rooms
Other Rooms Living Room, Dining Room, Primary Bedroom, Bedroom 2, Bedroom 3, Kitchen, Family Room, Den
Basement Unfinished, Outside Entrance
Main Level Bedrooms 1
Interior
Interior Features Cedar Closet(s), Ceiling Fan(s), Entry Level Bedroom, Formal/Separate Dining Room, Wood Floors
Hot Water Propane
Heating Baseboard - Hot Water
Cooling Ductless/Mini-Split
Flooring Hardwood, Tile/Brick
Fireplaces Number 1
Fireplaces Type Wood, Mantel(s)
Fireplace Y
Heat Source Oil
Laundry Basement
Exterior
Parking Features Garage - Front Entry, Garage Door Opener
Garage Spaces 8.0
Fence Split Rail
Water Access N
Accessibility None
Total Parking Spaces 8
Garage Y
Building
Lot Description No Thru Street
Story 2
Foundation Block
Sewer Public Sewer
Water Public
Architectural Style Other
Level or Stories 2
Additional Building Above Grade, Below Grade
New Construction N
Schools
Elementary Schools Makefield
High Schools Pennsbury
School District Pennsbury
Others
Senior Community No
Tax ID 20-049-014
Ownership Fee Simple
SqFt Source Estimated
Security Features Security System
Special Listing Condition Standard
Read Less Info
Want to know what your home might be worth? Contact us for a FREE valuation!

Our team is ready to help you sell your home for the highest possible price ASAP

Bought with Melanie C Elliott • Century 21 Veterans-Newtown

"My job is to find and attract mastery-based agents to the office, protect the culture, and make sure everyone is happy! "







