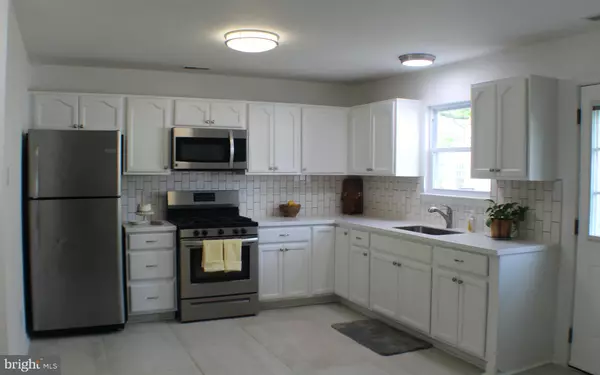$225,000
$225,000
For more information regarding the value of a property, please contact us for a free consultation.
4 Beds
1 Bath
1,250 SqFt
SOLD DATE : 06/29/2023
Key Details
Sold Price $225,000
Property Type Townhouse
Sub Type End of Row/Townhouse
Listing Status Sold
Purchase Type For Sale
Square Footage 1,250 sqft
Price per Sqft $180
Subdivision Wilm #08
MLS Listing ID DENC2039472
Sold Date 06/29/23
Style Traditional
Bedrooms 4
Full Baths 1
HOA Y/N N
Abv Grd Liv Area 1,250
Originating Board BRIGHT
Year Built 2008
Annual Tax Amount $1,786
Tax Year 2022
Lot Size 2,614 Sqft
Acres 0.06
Lot Dimensions 0.00 x 0.00
Property Description
Welcome to 1135 E 14th Street. Don't miss out on this recently updated beautiful end-unit townhome! As you enter this freshly painted home, you will be greeted with a remodeled entryway with a new front door and ceramic tile. The steps lead to the home's main level where you will find a large open eat-in kitchen that has been upgraded with Corian countertops, a large farmhouse sink with faucet, white backsplash, new light fixtures, and porcelain tile floors. The kitchen door opens to a newly painted deck perfect for entertaining in the warmer months. The spacious living room is full of natural light that shines through newly installed windows that invite you to sit, unwind and relax. This level also boasts a totally renovated half-bathroom with a ceramic tile floor, a new toilet, and a vanity. The laundry area with a washer and dryer is off the kitchen for convenience. The upstairs houses four generous-sized bedrooms with large closets and a full hall bathroom with a new ceramic tile floor, tub fixtures, and vanity. The home has a one-car garage with an extra room in the back that can be used as a playroom, office, or exercise room. Don't miss this captivating home - schedule your tour today! The property is in extremely good condition but is being sold As-Is. Inspections are for informational purposes only.
2023 UPDATES: New Windows; ENTRYWAY/GARAGE/BASEMENT: Front Door, Entryway LVP, Drywall, Trim, Sconces, Door to Garage, Drywall in Extra Room; KITCHEN: Porcelain Tile Flooring, Corian Countertops, Kitchen Sink with Faucet, Backsplash and Light fixtures; HALF BATHROOM: Ceramic Tile, Toilet, Vanity, Backsplash; FULL BATH: Ceramic Tile, Tub Fixtures, Vanity, Backsplash; BEDROOMS: Light Fixtures; DECK: New Steps; HVAC: 2021;
Location
State DE
County New Castle
Area Wilmington (30906)
Zoning 26R-4
Rooms
Other Rooms Living Room, Kitchen, Half Bath
Basement Garage Access, Full, Outside Entrance, Poured Concrete, Walkout Level
Interior
Interior Features Carpet, Ceiling Fan(s), Kitchen - Eat-In, Tub Shower, Family Room Off Kitchen, Floor Plan - Traditional, Upgraded Countertops
Hot Water Natural Gas
Heating Central
Cooling Central A/C
Flooring Ceramic Tile, Partially Carpeted, Laminate Plank
Equipment Dryer - Electric, Refrigerator, Washer
Furnishings No
Fireplace N
Appliance Dryer - Electric, Refrigerator, Washer
Heat Source Natural Gas
Laundry Main Floor
Exterior
Exterior Feature Deck(s)
Parking Features Basement Garage, Garage - Front Entry, Additional Storage Area, Inside Access
Garage Spaces 4.0
Water Access N
Roof Type Shingle
Accessibility None
Porch Deck(s)
Attached Garage 1
Total Parking Spaces 4
Garage Y
Building
Lot Description Level, Rear Yard, SideYard(s)
Story 3
Foundation Concrete Perimeter
Sewer No Septic System
Water Public
Architectural Style Traditional
Level or Stories 3
Additional Building Above Grade, Below Grade
Structure Type Dry Wall
New Construction N
Schools
Elementary Schools Bancroft
High Schools Christiana
School District Christina
Others
Pets Allowed Y
Senior Community No
Tax ID 26-036.20-112
Ownership Fee Simple
SqFt Source Assessor
Acceptable Financing Cash, Conventional, FHA, VA
Horse Property N
Listing Terms Cash, Conventional, FHA, VA
Financing Cash,Conventional,FHA,VA
Special Listing Condition Standard
Pets Allowed No Pet Restrictions
Read Less Info
Want to know what your home might be worth? Contact us for a FREE valuation!

Our team is ready to help you sell your home for the highest possible price ASAP

Bought with Justin Charles Weeks • Bryan Realty Group
"My job is to find and attract mastery-based agents to the office, protect the culture, and make sure everyone is happy! "







