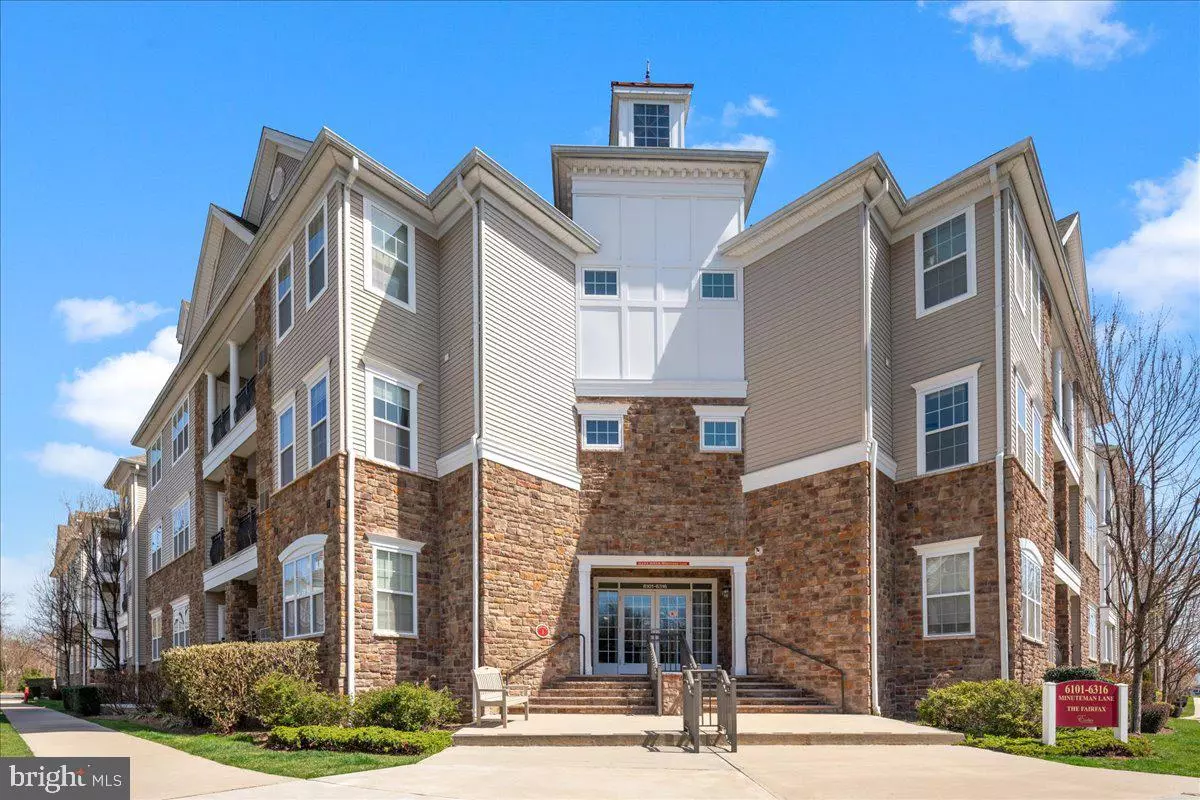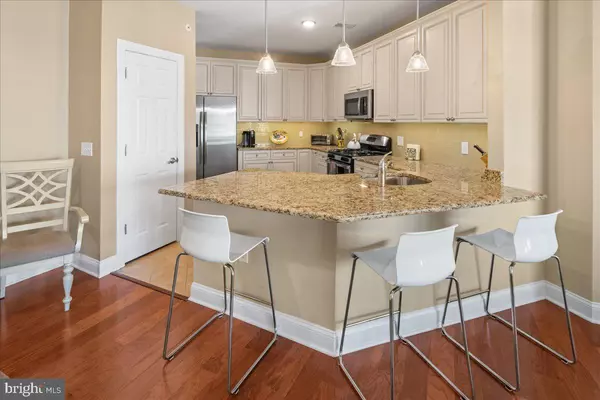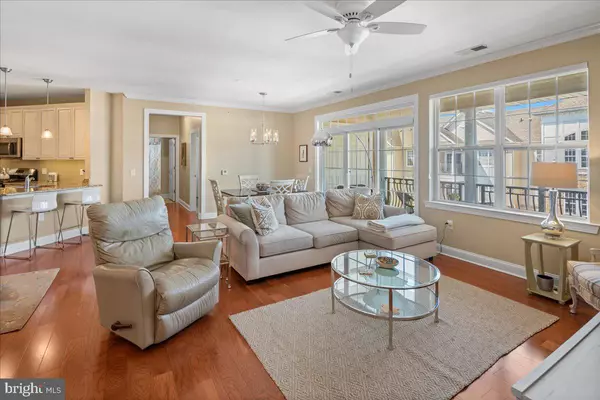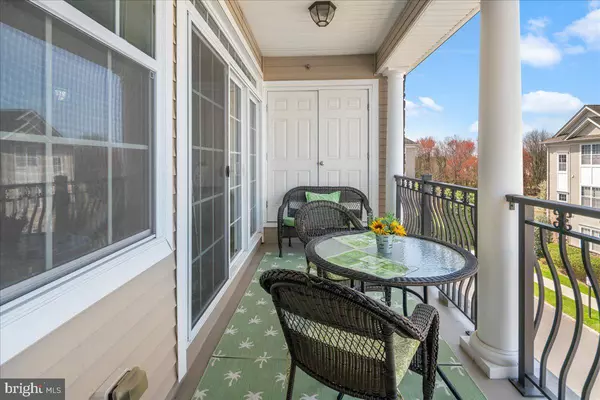$465,000
$465,000
For more information regarding the value of a property, please contact us for a free consultation.
2 Beds
2 Baths
1,677 SqFt
SOLD DATE : 06/28/2023
Key Details
Sold Price $465,000
Property Type Single Family Home
Sub Type Penthouse Unit/Flat/Apartment
Listing Status Sold
Purchase Type For Sale
Square Footage 1,677 sqft
Price per Sqft $277
Subdivision Canal Walk
MLS Listing ID NJSO2002286
Sold Date 06/28/23
Style Traditional
Bedrooms 2
Full Baths 2
HOA Fees $554/mo
HOA Y/N Y
Abv Grd Liv Area 1,677
Originating Board BRIGHT
Year Built 2016
Tax Year 2022
Lot Dimensions 0.00 x 0.00
Property Description
Barely lived in, bright and light 2 bedroom, 2 full bathroom Devonshire model in the Enclave at Canal Walk. Like new, this sunny unit offers an open concept Great Room, Dining area and kitchen layout with access to generous outdoor living space on the balcony. This layout has a spacious breakfast area that could be a formal dining room however the current owners opted to leave it open. The upgraded kitchen has cream colored cabinetry, glass tiled backsplash, granite counters, stainless steel appliances and under cabinet lighting. A primary bedroom with generous windows includes two walk-in closets and a sumptuous bathroom with upgraded tiling, dual sinks, a large stall shower and soaking tub. The second, sunny bedroom also has a walk-in closet and access to a full bathroom next door. High end, Hunter Douglas window treatments throughout with the bedrooms featuring top down/bottom up varieties for privacy and light. The underground garage is a great convenience in the winter with access via the elevator to this 3rd floor penthouse apartment. Plenty of additional guest parking is available in the lots and in spaces along the roadway. Come enjoy the resort lifestyle in this 55+ community with its sumptuous clubhouse, indoor and outdoor pools, included social activities, tennis, pickle ball, bocce, billiards and more!
Location
State NJ
County Somerset
Area Franklin Twp (21808)
Zoning SCV
Rooms
Other Rooms Living Room, Dining Room, Primary Bedroom, Bedroom 2, Kitchen, Laundry, Bathroom 2, Primary Bathroom
Main Level Bedrooms 2
Interior
Interior Features Breakfast Area, Carpet, Ceiling Fan(s), Elevator, Floor Plan - Open, Pantry, Upgraded Countertops, Walk-in Closet(s), Wood Floors, Soaking Tub
Hot Water Natural Gas
Heating Forced Air
Cooling Ceiling Fan(s), Central A/C
Equipment Built-In Microwave, Dishwasher, Disposal, Dryer, Oven - Self Cleaning, Stainless Steel Appliances, Refrigerator, Washer, Water Heater
Fireplace N
Appliance Built-In Microwave, Dishwasher, Disposal, Dryer, Oven - Self Cleaning, Stainless Steel Appliances, Refrigerator, Washer, Water Heater
Heat Source Natural Gas
Laundry Has Laundry
Exterior
Garage Basement Garage, Underground
Garage Spaces 1.0
Amenities Available Bar/Lounge, Club House, Common Grounds, Fitness Center, Game Room, Gated Community, Party Room, Pool - Indoor, Pool - Outdoor, Tennis Courts
Waterfront N
Water Access N
Accessibility None
Parking Type Parking Garage, Parking Lot
Total Parking Spaces 1
Garage Y
Building
Story 1
Unit Features Garden 1 - 4 Floors
Sewer Public Sewer
Water Public
Architectural Style Traditional
Level or Stories 1
Additional Building Above Grade, Below Grade
New Construction N
Schools
School District Franklin Township Public Schools
Others
HOA Fee Include Common Area Maintenance,Ext Bldg Maint,Lawn Maintenance,Management,Recreation Facility,Snow Removal,Trash
Senior Community Yes
Age Restriction 55
Tax ID 08-00513 44-00006 311
Ownership Condominium
Special Listing Condition Standard
Read Less Info
Want to know what your home might be worth? Contact us for a FREE valuation!

Our team is ready to help you sell your home for the highest possible price ASAP

Bought with Non Member • Metropolitan Regional Information Systems, Inc.

"My job is to find and attract mastery-based agents to the office, protect the culture, and make sure everyone is happy! "







