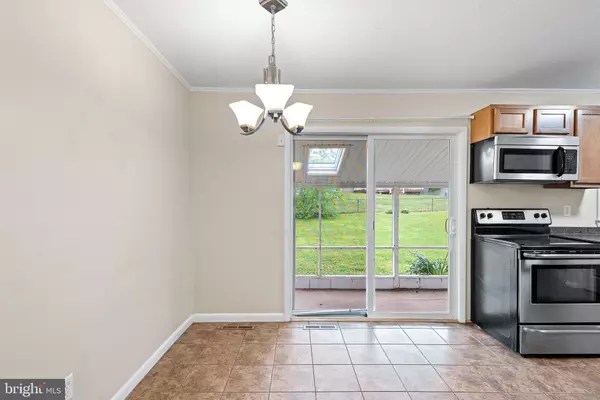$330,000
$334,900
1.5%For more information regarding the value of a property, please contact us for a free consultation.
3 Beds
1 Bath
1,550 SqFt
SOLD DATE : 06/19/2023
Key Details
Sold Price $330,000
Property Type Single Family Home
Sub Type Detached
Listing Status Sold
Purchase Type For Sale
Square Footage 1,550 sqft
Price per Sqft $212
Subdivision Rutherford
MLS Listing ID DENC2042294
Sold Date 06/19/23
Style Split Level
Bedrooms 3
Full Baths 1
HOA Y/N N
Abv Grd Liv Area 1,550
Originating Board BRIGHT
Year Built 1968
Annual Tax Amount $1,930
Tax Year 2022
Lot Size 8,276 Sqft
Acres 0.19
Lot Dimensions 82.00 x 113.60
Property Description
Welcome to this charming 3-bedroom, 1-bathroom split level home in the desirable community of Rutherford. As you step inside, you'll be greeted by an inviting living room featuring hardwood flooring and plenty of natural light. The living room leads seamlessly into the dining area, which is perfect for entertaining guests or enjoying family meals. The kitchen boasts plenty of counter space, ample storage, tile flooring, and stainless steel appliances, making meal prep a breeze. Upstairs, you'll find 3 spacious bedrooms and a full bathroom. The finished lower level provides an additional living area perfect for relaxing, space for storage, as well as the laundry area. From the laundry area you have a walk out to the rear yard. Outside, the backyard offers a peaceful retreat with a large screened-in patio, an uncovered patio area, as well as a deck, and a fenced in rear yard. The landscaping offers mature trees that provide plenty of shade on hot summer days. The large driveway provides plenty of parking for multiple cars. Conveniently located near the Christiana Hospital, this home is just minutes away from shopping, dining, and entertainment options. With easy access to major highways, commuting to Philadelphia, Baltimore, or Washington D.C. is a breeze. Don't miss out on the opportunity to make this charming home yours!
Location
State DE
County New Castle
Area Newark/Glasgow (30905)
Zoning NC6.5
Rooms
Basement Partially Finished
Interior
Interior Features Combination Kitchen/Dining, Recessed Lighting, Wood Floors
Hot Water Natural Gas
Heating Forced Air
Cooling Central A/C
Flooring Ceramic Tile, Hardwood, Partially Carpeted
Equipment Microwave, Oven - Self Cleaning, Washer, Dryer, Dishwasher, Refrigerator
Appliance Microwave, Oven - Self Cleaning, Washer, Dryer, Dishwasher, Refrigerator
Heat Source Natural Gas
Laundry Lower Floor
Exterior
Garage Spaces 3.0
Fence Chain Link, Rear
Water Access N
Roof Type Shingle
Accessibility None
Total Parking Spaces 3
Garage N
Building
Story 3
Foundation Block
Sewer Public Sewer
Water Public
Architectural Style Split Level
Level or Stories 3
Additional Building Above Grade, Below Grade
New Construction N
Schools
School District Christina
Others
Senior Community No
Tax ID 09-017.20-088
Ownership Fee Simple
SqFt Source Assessor
Acceptable Financing FHA, Cash, Conventional, VA
Listing Terms FHA, Cash, Conventional, VA
Financing FHA,Cash,Conventional,VA
Special Listing Condition Standard
Read Less Info
Want to know what your home might be worth? Contact us for a FREE valuation!

Our team is ready to help you sell your home for the highest possible price ASAP

Bought with Danielle J Perry • RE/MAX Edge
"My job is to find and attract mastery-based agents to the office, protect the culture, and make sure everyone is happy! "







