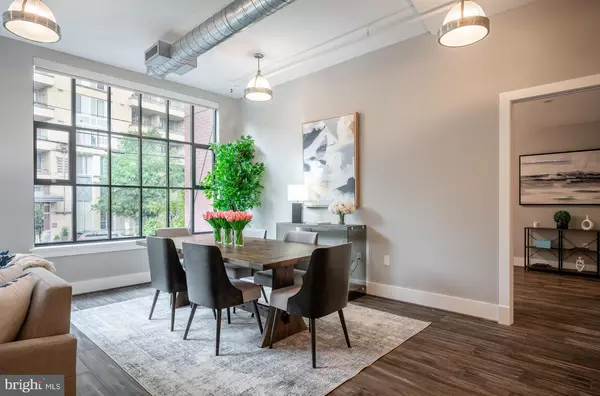$1,175,000
$1,195,000
1.7%For more information regarding the value of a property, please contact us for a free consultation.
2 Beds
2 Baths
1,642 SqFt
SOLD DATE : 06/27/2023
Key Details
Sold Price $1,175,000
Property Type Condo
Sub Type Condo/Co-op
Listing Status Sold
Purchase Type For Sale
Square Footage 1,642 sqft
Price per Sqft $715
Subdivision The Wooster And Mercer Lofts
MLS Listing ID VAAR2029688
Sold Date 06/27/23
Style Loft with Bedrooms
Bedrooms 2
Full Baths 2
Condo Fees $960/mo
HOA Y/N N
Abv Grd Liv Area 1,642
Originating Board BRIGHT
Year Built 2007
Annual Tax Amount $11,065
Tax Year 2022
Property Description
Get ready to experience the epitome of New York loft-style living in the highly sought-after Wooster and Mercer Lofts! Recently renovated, renewed, and rejuvenated, this stunning condominium offers an unrivaled blend of modern convenience and classic loft aesthetics.
Step into this spacious two-bedroom, two-full bathroom unit and be greeted by the breathtaking gourmet island kitchen, complete with top-of-the-line Sub-Zero refrigerator and Wolf range, quartzite counters with a waterfall edge, and sleek glass-front cabinets. The open floor plan seamlessly connects the living and dining rooms, boasting a full wall of windows that floods the space with natural light and sets the perfect stage for entertaining.
The primary bedroom is a true retreat, bathed in sunlight and featuring custom built-in closet storage and a generous walk-in closet with its own seating area. The attached en-suite updated bath boasts white dual vanities, with a quartzite countertop and a large dual-head shower for a spa-like experience. The secondary bedroom is equally spacious, offering ample closet space, and the hall bathroom features a convenient tub/shower combo, an updated white vanity with quartzite countertops and full-sized laundry machines for ultimate convenience.
Beyond the luxuries of the unit itself, the building offers an array of amenities that will elevate your lifestyle to new heights. Take a dip in the community pool, enjoy secure access to the underground garage with assigned parking on the first level, work up a sweat in the fitness center, or host gatherings in the stylish club room.
Located just half a mile from both Courthouse and Rosslyn Metro stations, and within walking distance to a plethora of shopping and dining options that Arlington has to offer, this loft-style condominium is not just a home, but a lifestyle. Don't miss this unparalleled opportunity to experience the best of urban living in the heart of Wooster and Mercer Lofts!
Location
State VA
County Arlington
Zoning RA6-15
Rooms
Main Level Bedrooms 2
Interior
Interior Features Floor Plan - Open, Kitchen - Gourmet, Stall Shower, Upgraded Countertops, Walk-in Closet(s), Built-Ins, Combination Dining/Living, Kitchen - Island, Primary Bath(s), Recessed Lighting, Sprinkler System, Tub Shower, Window Treatments
Hot Water Natural Gas
Heating Forced Air
Cooling Central A/C
Equipment Built-In Microwave, Dishwasher, Disposal, Dryer, Exhaust Fan, Icemaker, Range Hood, Refrigerator, Stainless Steel Appliances, Washer, Water Heater
Fireplace N
Appliance Built-In Microwave, Dishwasher, Disposal, Dryer, Exhaust Fan, Icemaker, Range Hood, Refrigerator, Stainless Steel Appliances, Washer, Water Heater
Heat Source Natural Gas
Laundry Dryer In Unit, Washer In Unit
Exterior
Parking Features Inside Access, Underground
Garage Spaces 1.0
Parking On Site 1
Amenities Available Elevator, Exercise Room, Party Room, Pool - Outdoor, Reserved/Assigned Parking
Water Access N
Accessibility None
Total Parking Spaces 1
Garage Y
Building
Story 1
Unit Features Mid-Rise 5 - 8 Floors
Sewer Public Sewer
Water Public
Architectural Style Loft with Bedrooms
Level or Stories 1
Additional Building Above Grade, Below Grade
New Construction N
Schools
Elementary Schools Innovation
Middle Schools Dorothy Hamm
High Schools Yorktown
School District Arlington County Public Schools
Others
Pets Allowed Y
HOA Fee Include Ext Bldg Maint,Insurance,Management,Pool(s),Reserve Funds,Snow Removal,Trash
Senior Community No
Tax ID 17-007-030
Ownership Condominium
Special Listing Condition Standard
Pets Allowed Dogs OK, Cats OK, Number Limit
Read Less Info
Want to know what your home might be worth? Contact us for a FREE valuation!

Our team is ready to help you sell your home for the highest possible price ASAP

Bought with Rebecca Cullinan • Keller Williams Capital Properties
"My job is to find and attract mastery-based agents to the office, protect the culture, and make sure everyone is happy! "







