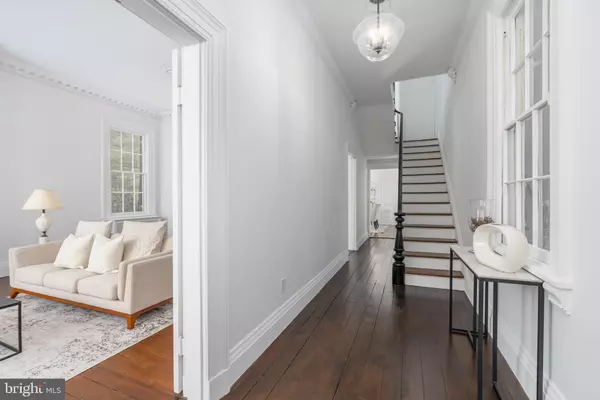$3,250,000
$3,400,000
4.4%For more information regarding the value of a property, please contact us for a free consultation.
4 Beds
4 Baths
2,820 SqFt
SOLD DATE : 06/27/2023
Key Details
Sold Price $3,250,000
Property Type Single Family Home
Sub Type Detached
Listing Status Sold
Purchase Type For Sale
Square Footage 2,820 sqft
Price per Sqft $1,152
Subdivision Georgetown
MLS Listing ID DCDC2090718
Sold Date 06/27/23
Style Federal
Bedrooms 4
Full Baths 3
Half Baths 1
HOA Y/N N
Abv Grd Liv Area 2,820
Originating Board BRIGHT
Year Built 1811
Annual Tax Amount $19,125
Tax Year 2022
Lot Size 4,066 Sqft
Acres 0.09
Property Description
Nestled from the street behind a brick and wrought iron wall, this totally enclosed detached Federal is a precious stand-out in the East Village. With its kitchen and bathrooms just renovated, its floors restored to echo their original beauty, and the walls fresh and welcoming and glorifying the distinct architectural details throughout the house, this home is demonstrating its historic grandeur while at the same time presenting its best side for the present and future. The double parlor living room with its beautiful crown molding, numerous large windows, and almost 11-foot ceilings is flooded with immeasurable sunlight from sunrise to sunset. Except for the powder room, the other rooms on the main level also have the sun shining in from East to West. The dining room with its intricate paneling, the family room with floor-to-ceiling cabinets, and a new kitchen with energy saving appliances including an induction cooktop, all have multiple views of the spacious garden and patio.
Also flooded in sunlight from the multiple windows, the four bedrooms on the second level are quite sizable, with the largest at approximately 255 square feet and the smallest at 185 square feet. Two have ceilings over 10 feet high and the other two are almost 9 feet high. The primary bedroom is ensuite with the fourth bedroom used as an adjoining sitting room. The lower level, while partially finished, has a storage/utility room, office/storage room, laundry, and bathroom. The six working fireplaces bring a special feeling of warmth to this welcoming home.
Location
State DC
County Washington
Zoning RESIDENTIAL
Direction Northwest
Rooms
Basement Daylight, Partial, Windows, Space For Rooms, Shelving, Interior Access, Partially Finished
Interior
Interior Features Built-Ins, Crown Moldings, Dining Area, Family Room Off Kitchen, Formal/Separate Dining Room, Primary Bath(s), Wood Floors
Hot Water Natural Gas
Heating Radiator
Cooling Central A/C
Flooring Wood
Fireplaces Number 6
Equipment Cooktop, Dishwasher, Disposal, Dryer - Electric, Oven - Self Cleaning, Range Hood, Stainless Steel Appliances, Washer, Refrigerator, Water Heater
Fireplace Y
Appliance Cooktop, Dishwasher, Disposal, Dryer - Electric, Oven - Self Cleaning, Range Hood, Stainless Steel Appliances, Washer, Refrigerator, Water Heater
Heat Source Oil
Exterior
Fence Fully, Wood, Wrought Iron
Water Access N
Accessibility None
Garage N
Building
Story 3
Foundation Slab
Sewer Public Sewer
Water Public
Architectural Style Federal
Level or Stories 3
Additional Building Above Grade, Below Grade
New Construction N
Schools
Elementary Schools Hyde-Addison
Middle Schools Hardy
High Schools Wilson Senior
School District District Of Columbia Public Schools
Others
Pets Allowed Y
Senior Community No
Tax ID 1256//0890
Ownership Fee Simple
SqFt Source Assessor
Acceptable Financing Conventional, Cash
Horse Property N
Listing Terms Conventional, Cash
Financing Conventional,Cash
Special Listing Condition Standard
Pets Allowed No Pet Restrictions
Read Less Info
Want to know what your home might be worth? Contact us for a FREE valuation!

Our team is ready to help you sell your home for the highest possible price ASAP

Bought with Kara K Sheehan • Washington Fine Properties, LLC
"My job is to find and attract mastery-based agents to the office, protect the culture, and make sure everyone is happy! "







