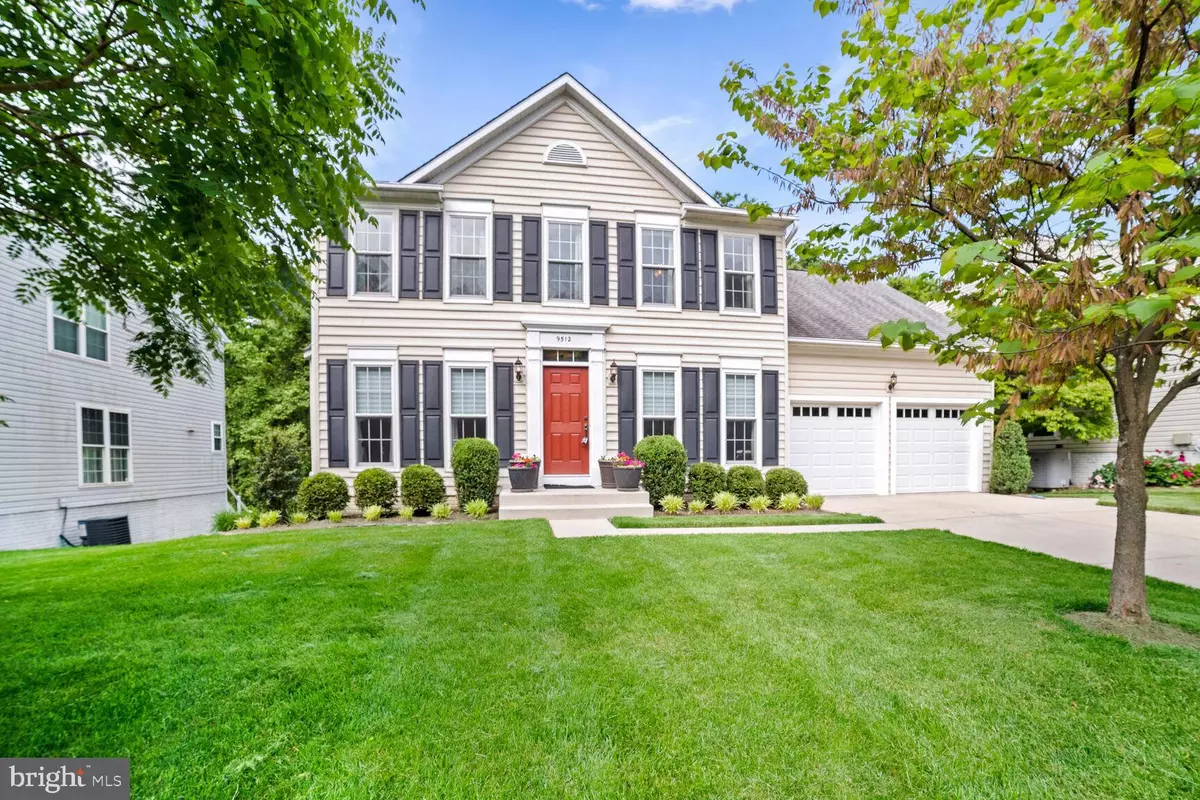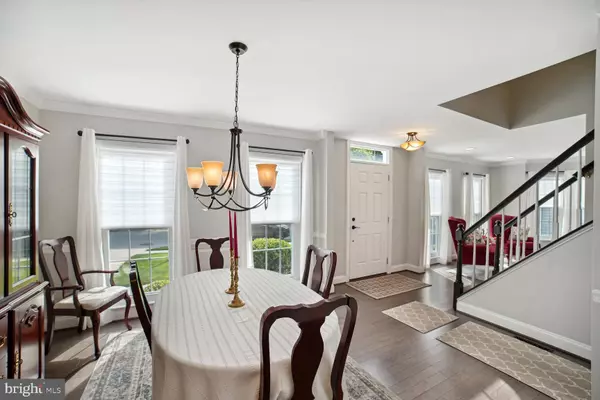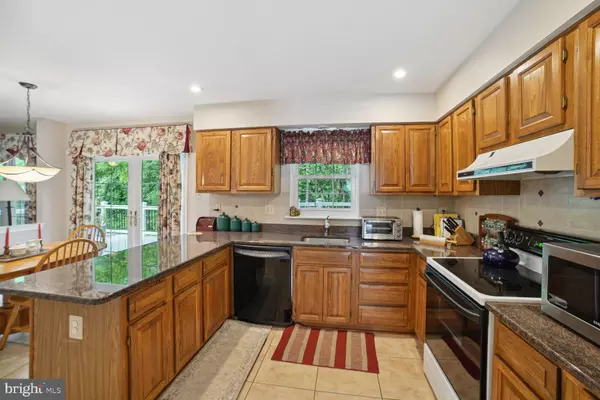$668,000
$640,000
4.4%For more information regarding the value of a property, please contact us for a free consultation.
3 Beds
4 Baths
2,735 SqFt
SOLD DATE : 06/27/2023
Key Details
Sold Price $668,000
Property Type Single Family Home
Sub Type Detached
Listing Status Sold
Purchase Type For Sale
Square Footage 2,735 sqft
Price per Sqft $244
Subdivision Mapleside
MLS Listing ID MDHW2028658
Sold Date 06/27/23
Style Colonial
Bedrooms 3
Full Baths 3
Half Baths 1
HOA Y/N N
Abv Grd Liv Area 2,060
Originating Board BRIGHT
Year Built 1992
Annual Tax Amount $6,971
Tax Year 2022
Lot Size 6,577 Sqft
Acres 0.15
Property Description
OFFER DEADLINE - Tuesday, May 30, 2023 at 6 pm. Gorgeous meticulously maintained 3 bedroom colonial home with a beautiful expansive no-maintenance deck and screened in porch, from which to enjoy the designated wetlands reserve area behind the home, which can never be developed. These original owners worked alongside the builder to design the wonderful custom floor plan, and have continued to lovingly maintain and improve the home over the years. This is a DON'T MISS HOME, and is FULLY MOVE IN READY! Formal living and dining rooms greet you as you enter the front door and center hallway, opening up to an open floor plan in the light filled rear, with family room and eat in kitchen with custom tile backsplash and pantry. All of this overlooks the beautiful back deck; in the evening, you'll also notice the low voltage outdoor lighting system. Entertain here, or just enjoy it yourself, both coffee in the morning, or happy hour later on. Large bedrooms, hardwoods, crown moldings. Separate office adjoins the primary bedroom, PLUS huge storage space galore off of that! Large bright primary bathroom has skylight, jacuzzi jetted tub and separate shower, as well as double sinks for easy morning routines and custom tile work. Finished lower level could possibly be used as an inlaw suite. Just some of the seller updates: Architectural roof 2009, replaced all windows and lower level sliding glass door 2010, screened porch and deck in 2014, replaced polybutylene pipe with copper piping to the street 2015, sump pump 2015; exterior trim replaced with no maintenance material, replaced garage doors, concrete front porch and walkway, light fixtures in 2017, main level hardwood floors 2017, HVAC replaced 2021. Seriously move-in ready! No HOA or CPRA.
Location
State MD
County Howard
Zoning NT
Rooms
Other Rooms Living Room, Dining Room, Primary Bedroom, Bedroom 2, Bedroom 3, Kitchen, Family Room, Breakfast Room, Laundry, Office, Storage Room, Primary Bathroom, Full Bath, Half Bath, Screened Porch
Basement Connecting Stairway, Fully Finished, Outside Entrance, Rear Entrance, Sump Pump, Walkout Level, Windows
Interior
Interior Features 2nd Kitchen, Breakfast Area, Carpet, Ceiling Fan(s), Chair Railings, Crown Moldings, Family Room Off Kitchen, Floor Plan - Open, Formal/Separate Dining Room, Kitchen - Table Space, Pantry, Primary Bath(s), Recessed Lighting, Skylight(s), Bathroom - Soaking Tub, Bathroom - Stall Shower, Bathroom - Tub Shower, Walk-in Closet(s), Upgraded Countertops, Wood Floors
Hot Water Electric
Heating Heat Pump(s)
Cooling Ceiling Fan(s), Central A/C
Fireplaces Number 1
Fireplaces Type Wood
Equipment Dishwasher, Disposal, Dryer, Exhaust Fan, Extra Refrigerator/Freezer, Icemaker, Oven/Range - Electric, Range Hood, Refrigerator, Stove, Washer, Water Heater
Fireplace Y
Window Features Replacement,Screens,Skylights,Sliding
Appliance Dishwasher, Disposal, Dryer, Exhaust Fan, Extra Refrigerator/Freezer, Icemaker, Oven/Range - Electric, Range Hood, Refrigerator, Stove, Washer, Water Heater
Heat Source Electric
Laundry Upper Floor, Lower Floor
Exterior
Exterior Feature Deck(s), Screened
Parking Features Garage - Front Entry
Garage Spaces 4.0
Water Access N
View Scenic Vista, Trees/Woods
Roof Type Architectural Shingle
Accessibility None
Porch Deck(s), Screened
Attached Garage 2
Total Parking Spaces 4
Garage Y
Building
Lot Description Adjoins - Open Space, Backs - Parkland, Backs to Trees, Cul-de-sac, Landscaping, No Thru Street
Story 3
Foundation Concrete Perimeter
Sewer Public Sewer
Water Public
Architectural Style Colonial
Level or Stories 3
Additional Building Above Grade, Below Grade
New Construction N
Schools
Elementary Schools Guilford
Middle Schools Lake Elkhorn
High Schools Hammond
School District Howard County Public School System
Others
Senior Community No
Tax ID 1416200484
Ownership Fee Simple
SqFt Source Assessor
Special Listing Condition Standard
Read Less Info
Want to know what your home might be worth? Contact us for a FREE valuation!

Our team is ready to help you sell your home for the highest possible price ASAP

Bought with Charlotte Savoy • The KW Collective

"My job is to find and attract mastery-based agents to the office, protect the culture, and make sure everyone is happy! "







