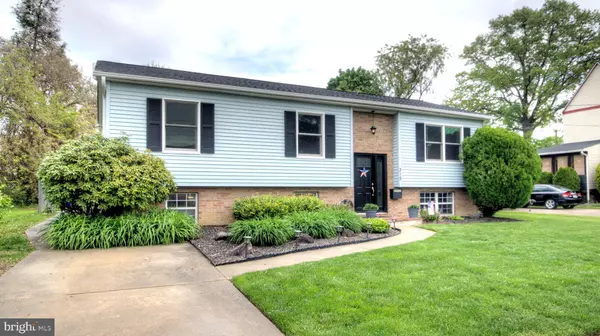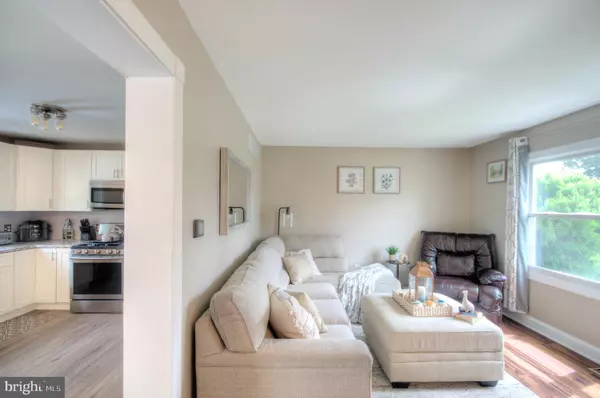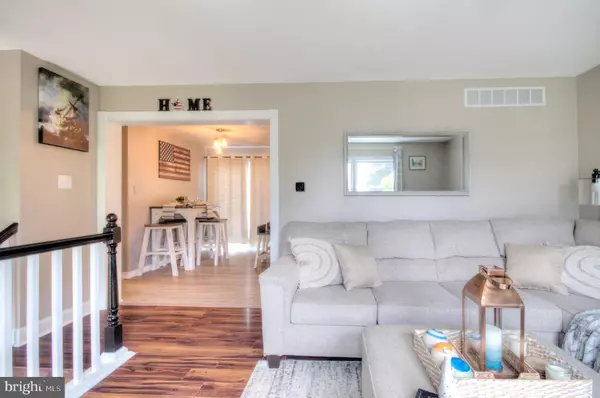$366,000
$340,000
7.6%For more information regarding the value of a property, please contact us for a free consultation.
4 Beds
3 Baths
1,974 SqFt
SOLD DATE : 06/23/2023
Key Details
Sold Price $366,000
Property Type Single Family Home
Sub Type Detached
Listing Status Sold
Purchase Type For Sale
Square Footage 1,974 sqft
Price per Sqft $185
Subdivision None Available
MLS Listing ID NJCD2047172
Sold Date 06/23/23
Style Bi-level
Bedrooms 4
Full Baths 2
Half Baths 1
HOA Y/N N
Abv Grd Liv Area 1,974
Originating Board BRIGHT
Year Built 1988
Annual Tax Amount $8,809
Tax Year 2022
Lot Size 5,401 Sqft
Acres 0.12
Lot Dimensions 60.00 x 90.00
Property Description
Pick your jaw up off the floor is what you will have to do when you walk into this beautiful home sweet home. This bi-level house is meticulously maintained and boasts an open floor plan with lots of natural light. It is like you flipped through a page of a magazine when you walk through the front door. Actually, it all starts when you pull up and witness the refreshing curb appeal. The back yard has ample space and is fully fenced in for all your outdoor activities and entertaining. There are sliders from the kitchen going out to a Trex deck which is great for relaxing, grilling and soaking in some fresh air. You couldn't ask for anything more in your showcase kitchen: granite counter tops, shaker cabinets, stainless steel appliances and a wine fridge! All the room sizes are sure to please and the master bedroom even has its own full bath. The basement will tickle your fancy with endless opportunities to make these rooms into whatever suits your needs most. The location of your new home is ideal with easy access to major highways, Philly and the shore. Come take a look and fall in love!
Location
State NJ
County Camden
Area Magnolia Boro (20423)
Zoning R
Rooms
Other Rooms Living Room, Bedroom 2, Bedroom 3, Bedroom 4, Kitchen, Den, Bedroom 1, Laundry, Bathroom 1, Bathroom 2, Half Bath
Main Level Bedrooms 3
Interior
Interior Features Kitchen - Eat-In, Primary Bath(s), Upgraded Countertops
Hot Water Natural Gas
Heating Central, Forced Air
Cooling Central A/C
Equipment Energy Efficient Appliances, Stainless Steel Appliances
Fireplace N
Appliance Energy Efficient Appliances, Stainless Steel Appliances
Heat Source Natural Gas
Exterior
Fence Fully
Water Access N
Roof Type Shingle
Accessibility None
Garage N
Building
Story 2
Foundation Block
Sewer Public Sewer
Water Public
Architectural Style Bi-level
Level or Stories 2
Additional Building Above Grade, Below Grade
New Construction N
Schools
School District Sterling High
Others
Senior Community No
Tax ID 23-00002 06-00008
Ownership Fee Simple
SqFt Source Assessor
Acceptable Financing Cash, Conventional, FHA, VA
Listing Terms Cash, Conventional, FHA, VA
Financing Cash,Conventional,FHA,VA
Special Listing Condition Standard
Read Less Info
Want to know what your home might be worth? Contact us for a FREE valuation!

Our team is ready to help you sell your home for the highest possible price ASAP

Bought with Richard Sanderson Jr. • Real Broker, LLC
"My job is to find and attract mastery-based agents to the office, protect the culture, and make sure everyone is happy! "







