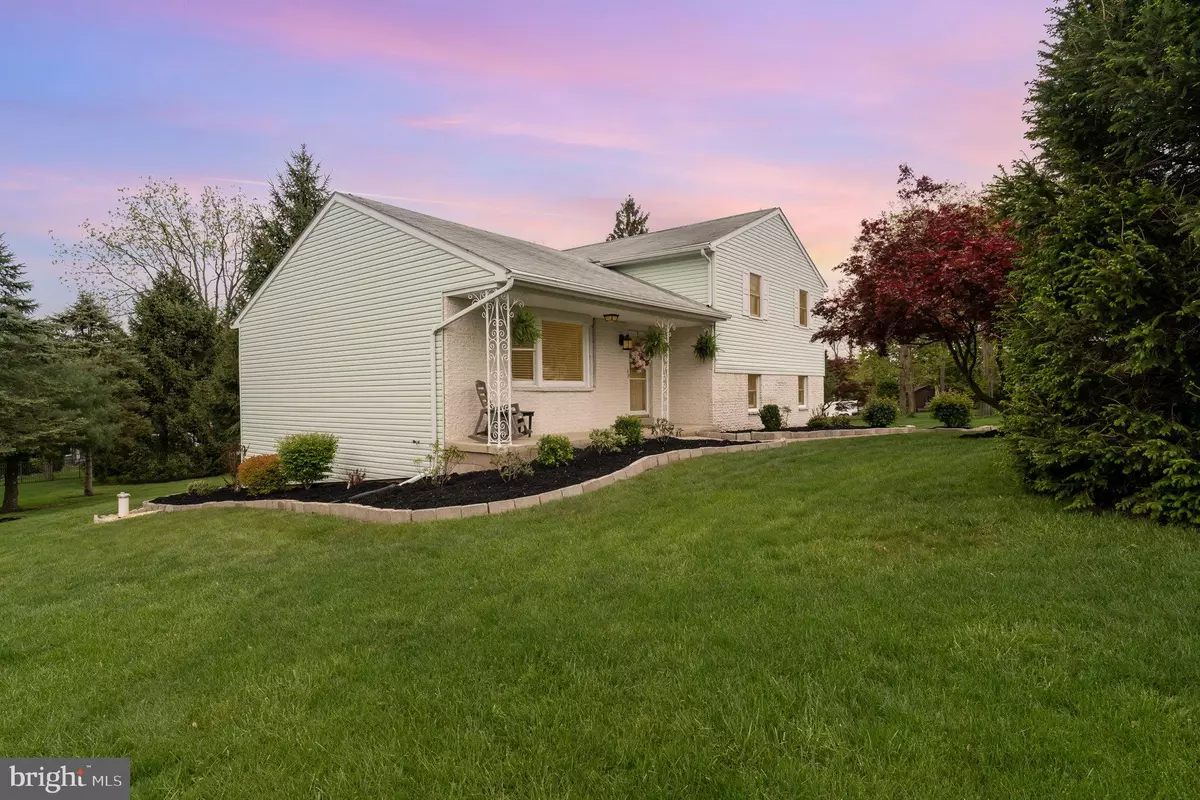$377,000
$374,900
0.6%For more information regarding the value of a property, please contact us for a free consultation.
3 Beds
3 Baths
2,131 SqFt
SOLD DATE : 06/26/2023
Key Details
Sold Price $377,000
Property Type Single Family Home
Sub Type Detached
Listing Status Sold
Purchase Type For Sale
Square Footage 2,131 sqft
Price per Sqft $176
Subdivision Goose Valley Lake
MLS Listing ID PADA2022438
Sold Date 06/26/23
Style Split Level
Bedrooms 3
Full Baths 2
Half Baths 1
HOA Fees $11/ann
HOA Y/N Y
Abv Grd Liv Area 1,531
Originating Board BRIGHT
Year Built 1978
Annual Tax Amount $3,852
Tax Year 2022
Lot Size 0.330 Acres
Acres 0.33
Property Description
You do NOT want to miss this beautiful, updated home in Goose Valley! The home is 100% move in ready. Just unpack your boxes and enjoy! Upon entering the home you'll be greeted by the living room which is home to large bay window and offers lots of natural lighting! The living room flows into the recently remodeled eat-in kitchen with stainless appliances , granite counter tops, plenty of counter space and an awesome coffee bar area! Upstairs is home to 3 bedrooms and 2 full baths, both recently renovated. The lower level offers a great family room that shows off a beautiful wood burning fireplace that is surrounded by brick and built in shelving. From this level, you can head out into the large garage, recently painted and with basement access. Basement offers tons of storage space that is easily accessible! This home features space for everyone to spread out. The deck off the back of the house overlooks the quiet backyard which is great place for that summer time barbeques! The home sits on a quiet cul-de-sac as well.
********We are hosting an Open House on Saturday 5/6, DERBY DAY from 1:00-3:00. ****** Come place your BET on this home! Seller is unavailable for showings prior to Open House on Saturday
Location
State PA
County Dauphin
Area Lower Paxton Twp (14035)
Zoning RESIDENTIAL
Rooms
Other Rooms Living Room, Dining Room, Primary Bedroom, Bedroom 2, Bedroom 3, Kitchen, Family Room, Basement, Primary Bathroom, Half Bath
Basement Unfinished, Garage Access
Interior
Hot Water Electric
Heating Forced Air, Heat Pump(s)
Cooling Central A/C
Fireplaces Number 1
Fireplaces Type Wood
Fireplace Y
Heat Source Electric
Exterior
Garage Garage - Side Entry
Garage Spaces 2.0
Waterfront N
Water Access N
Accessibility None
Parking Type Attached Garage
Attached Garage 2
Total Parking Spaces 2
Garage Y
Building
Story 2.5
Foundation Block
Sewer Public Sewer
Water Well
Architectural Style Split Level
Level or Stories 2.5
Additional Building Above Grade, Below Grade
New Construction N
Schools
High Schools Central Dauphin
School District Central Dauphin
Others
HOA Fee Include Common Area Maintenance
Senior Community No
Tax ID 35-027-092-000-0000
Ownership Fee Simple
SqFt Source Assessor
Acceptable Financing Cash, Conventional, FHA, VA
Listing Terms Cash, Conventional, FHA, VA
Financing Cash,Conventional,FHA,VA
Special Listing Condition Standard
Read Less Info
Want to know what your home might be worth? Contact us for a FREE valuation!

Our team is ready to help you sell your home for the highest possible price ASAP

Bought with Anpi Poudyal • EXP Realty, LLC

"My job is to find and attract mastery-based agents to the office, protect the culture, and make sure everyone is happy! "







