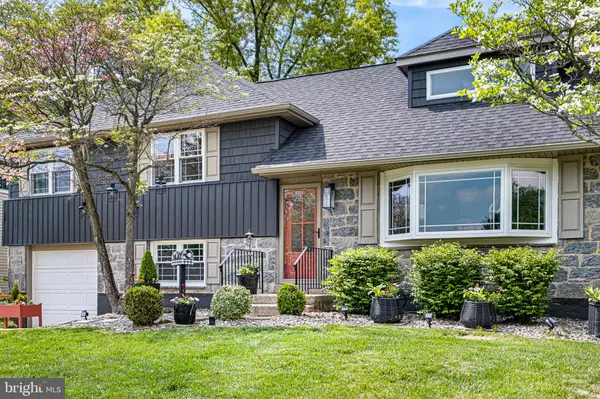$471,000
$434,000
8.5%For more information regarding the value of a property, please contact us for a free consultation.
4 Beds
3 Baths
2,425 SqFt
SOLD DATE : 06/23/2023
Key Details
Sold Price $471,000
Property Type Single Family Home
Sub Type Detached
Listing Status Sold
Purchase Type For Sale
Square Footage 2,425 sqft
Price per Sqft $194
Subdivision Graylyn Crest
MLS Listing ID DENC2041842
Sold Date 06/23/23
Style Split Level,Colonial
Bedrooms 4
Full Baths 2
Half Baths 1
HOA Fees $2/ann
HOA Y/N Y
Abv Grd Liv Area 1,453
Originating Board BRIGHT
Year Built 1958
Annual Tax Amount $2,416
Tax Year 2022
Lot Size 9,583 Sqft
Acres 0.22
Lot Dimensions 65.00 x 141.50
Property Description
Style and tradition-this is an excellent example of a modern take on a classic home-situated on a prime street in the highly sought after community of Graylyn Crest. This 4 bedroom, 2.5 bath split-level home offers numerous updates- new roof (2021), new custom siding & contractor windows (2021), newer HVAC, a renovated kitchen with custom built ins, new front and back doors, wood burning stone fire place in living room, hardwood floors, tastefully landscaped yard, and a stamped concrete wood floor open porch patio-all you need to do is move in. The primary bedroom has two spacious closets and a private full bath. Two additional bedrooms share the full hall bath with a tub & tile flooring. The 4th bedroom is its own level; making it an ideal guest room, home office, or playroom. The lower level offers access to the one car garage and another living room currently used as a home office/workout area with an adjacent laundry room enhanced with extra storage and a half bath with new sink vanity. The fully fenced rear yard boasts a cement pad roughed in for electric-waiting for you to select the perfect shed or storage unit. Come enjoy this walkable community minutes from the pool, parks, shopping, and convenient to major roadways. Welcome home!
Location
State DE
County New Castle
Area Brandywine (30901)
Zoning NC6.5
Rooms
Other Rooms Living Room, Dining Room, Primary Bedroom, Bedroom 2, Bedroom 3, Bedroom 4, Kitchen, Family Room, Laundry
Interior
Interior Features Built-Ins, Primary Bath(s), Window Treatments, Attic, Attic/House Fan, Ceiling Fan(s)
Hot Water Electric
Heating Forced Air
Cooling Central A/C
Flooring Carpet, Ceramic Tile, Hardwood
Fireplaces Number 1
Fireplaces Type Stone, Wood
Equipment Oven - Self Cleaning, Oven - Single, Oven/Range - Electric, Range Hood, Refrigerator, Exhaust Fan, Icemaker, Disposal, Dishwasher, Dryer, Microwave, Washer, Water Heater
Fireplace Y
Appliance Oven - Self Cleaning, Oven - Single, Oven/Range - Electric, Range Hood, Refrigerator, Exhaust Fan, Icemaker, Disposal, Dishwasher, Dryer, Microwave, Washer, Water Heater
Heat Source Electric
Laundry Lower Floor
Exterior
Exterior Feature Patio(s), Porch(es)
Parking Features Garage Door Opener, Inside Access
Garage Spaces 3.0
Water Access N
Roof Type Rubber,Shingle
Accessibility None
Porch Patio(s), Porch(es)
Attached Garage 1
Total Parking Spaces 3
Garage Y
Building
Lot Description Front Yard, Landscaping, Level, Rear Yard, SideYard(s)
Story 2
Foundation Permanent
Sewer Public Sewer
Water Public
Architectural Style Split Level, Colonial
Level or Stories 2
Additional Building Above Grade, Below Grade
Structure Type Plaster Walls
New Construction N
Schools
Elementary Schools Carrcroft
Middle Schools Springer
High Schools Brandywine
School District Brandywine
Others
Senior Community No
Tax ID 06-080.00-181
Ownership Fee Simple
SqFt Source Assessor
Security Features Carbon Monoxide Detector(s),Smoke Detector
Special Listing Condition Standard
Read Less Info
Want to know what your home might be worth? Contact us for a FREE valuation!

Our team is ready to help you sell your home for the highest possible price ASAP

Bought with Patrick J Bonner • VRA Realty
"My job is to find and attract mastery-based agents to the office, protect the culture, and make sure everyone is happy! "







