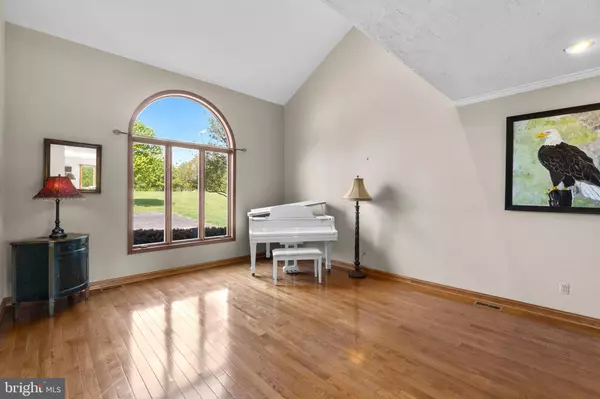$1,075,000
$1,150,000
6.5%For more information regarding the value of a property, please contact us for a free consultation.
4 Beds
4 Baths
3,631 SqFt
SOLD DATE : 06/23/2023
Key Details
Sold Price $1,075,000
Property Type Single Family Home
Sub Type Detached
Listing Status Sold
Purchase Type For Sale
Square Footage 3,631 sqft
Price per Sqft $296
Subdivision Arters Mill Estates
MLS Listing ID MDCR2013664
Sold Date 06/23/23
Style Colonial,Contemporary,Other
Bedrooms 4
Full Baths 2
Half Baths 2
HOA Y/N N
Abv Grd Liv Area 3,631
Originating Board BRIGHT
Year Built 1990
Annual Tax Amount $5,267
Tax Year 2022
Lot Size 9.470 Acres
Acres 9.47
Property Description
With a modern lifestyle in mind, this custom colonial with contemporary flair is situated on a 9.47 acre wooded homesite in Arters Mill Estates with a pond, an 80x30 pole barn, a garage with 12’ ceilings and a storage platform around the perimeter, Hardiplank(R) siding, AZAK(R) trim boards and moldings, a Generac whole house generator, and an outdoor entertainment venues. This home offers gorgeous hardwoods, rich architectural angles, a cool ceramic tile foyer, a vaulted ceiling and stacked stone see-through fireplace in the living room, a formal dining room brightened by a quad window, dentil molding, a study or optional 5th bedroom with a separate front entry, and a family room with stone accents, arched doorway, built-ins, and a fireplace. The well-designed kitchen is ready for your culinary skills boasting granite counters, raised panel wood cabinetry, a pantry, stainless steel appliances including a Viking range, a Bosch dishwasher, a Monogram side by side refrigerator-freezer, a professional Miele hood exhaust, a buffet with a hand sink and beverage fridge, and a light-filled breakfast room with bay architecture. Keeping true to the simple elegance and functional stylings, the owner’s suite presents two walk-in closets, multiple skylights with remote blinds in the bedroom and private bath, and a luxe bath displaying a vaulted ceiling, a double vanity, a separate shower with crafted tile work and bench seating, and a jetted tub with tile surround. Also on the main level is a sunroom and exercise room with a 2-person infrared sauna, a skylight, and exterior access to a separate paver patio. Designed for relaxing and fun, the lower level offers a rec room with recessed lighting, an oak wet bar with a convection wall oven, a cozy brick floor-to-ceiling wood burning, a working slot machine, a games area with tongue and groove wall planking, great office space with a walkout, a powder room, and a walkout to the patio. Enjoy tranquil evenings in the great outdoors with lush landscaping, paver patio with a wet bar,a Trex® deck, fruit and veggie orchards, a pond stocked with bass, and private land. Welcome Home!
Location
State MD
County Carroll
Zoning RES
Rooms
Other Rooms Living Room, Dining Room, Primary Bedroom, Bedroom 2, Bedroom 3, Bedroom 4, Kitchen, Family Room, Foyer, Breakfast Room, Study, Sun/Florida Room, Laundry, Recreation Room, Primary Bathroom, Full Bath, Half Bath
Basement Connecting Stairway, Daylight, Full, Daylight, Partial, Full, Fully Finished, Heated, Improved, Interior Access, Outside Entrance, Rear Entrance, Walkout Stairs, Windows
Interior
Interior Features Breakfast Area, Built-Ins, Carpet, Crown Moldings, Dining Area, Family Room Off Kitchen, Floor Plan - Open, Floor Plan - Traditional, Formal/Separate Dining Room, Kitchen - Eat-In, Primary Bath(s), Recessed Lighting, Sauna, Skylight(s), Upgraded Countertops, Walk-in Closet(s), Wet/Dry Bar, Wood Floors
Hot Water Natural Gas, Other
Heating Heat Pump(s)
Cooling Central A/C
Flooring Carpet, Ceramic Tile, Hardwood, Wood
Fireplaces Number 2
Fireplaces Type Mantel(s), Stone, Wood
Equipment Built-In Range, Commercial Range, Dishwasher, Dryer, Energy Efficient Appliances, Extra Refrigerator/Freezer, Freezer, Oven - Double, Oven/Range - Gas, Range Hood, Refrigerator, Stainless Steel Appliances, Water Heater
Fireplace Y
Appliance Built-In Range, Commercial Range, Dishwasher, Dryer, Energy Efficient Appliances, Extra Refrigerator/Freezer, Freezer, Oven - Double, Oven/Range - Gas, Range Hood, Refrigerator, Stainless Steel Appliances, Water Heater
Heat Source Geo-thermal
Laundry Main Floor
Exterior
Exterior Feature Deck(s), Patio(s), Porch(es)
Garage Garage - Front Entry, Inside Access
Garage Spaces 3.0
Waterfront N
Water Access N
View Scenic Vista
Roof Type Asphalt,Shingle
Accessibility None
Porch Deck(s), Patio(s), Porch(es)
Parking Type Attached Garage, Driveway
Attached Garage 3
Total Parking Spaces 3
Garage Y
Building
Lot Description Pond
Story 3.5
Foundation Permanent
Sewer Septic Exists
Water Well
Architectural Style Colonial, Contemporary, Other
Level or Stories 3.5
Additional Building Above Grade, Below Grade
Structure Type 9'+ Ceilings,Dry Wall,High,Paneled Walls,Vaulted Ceilings,Wood Walls
New Construction N
Schools
School District Carroll County Public Schools
Others
Senior Community No
Tax ID 0703015092
Ownership Fee Simple
SqFt Source Assessor
Security Features Main Entrance Lock
Special Listing Condition Standard
Read Less Info
Want to know what your home might be worth? Contact us for a FREE valuation!

Our team is ready to help you sell your home for the highest possible price ASAP

Bought with Karen Donaldson • RE/MAX Advantage Realty

"My job is to find and attract mastery-based agents to the office, protect the culture, and make sure everyone is happy! "







