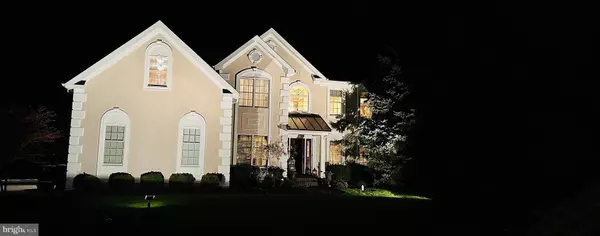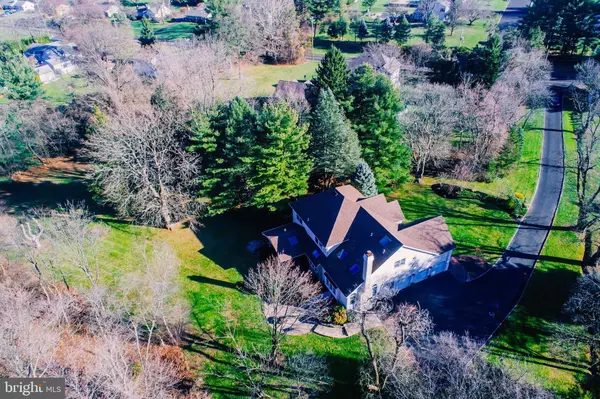$930,000
$947,000
1.8%For more information regarding the value of a property, please contact us for a free consultation.
4 Beds
4 Baths
3,260 SqFt
SOLD DATE : 06/21/2023
Key Details
Sold Price $930,000
Property Type Single Family Home
Sub Type Detached
Listing Status Sold
Purchase Type For Sale
Square Footage 3,260 sqft
Price per Sqft $285
Subdivision None Available
MLS Listing ID PABU2047358
Sold Date 06/21/23
Style Colonial
Bedrooms 4
Full Baths 3
Half Baths 1
HOA Y/N N
Abv Grd Liv Area 3,260
Originating Board BRIGHT
Year Built 1995
Annual Tax Amount $10,692
Tax Year 2022
Lot Size 1.320 Acres
Acres 1.32
Lot Dimensions 0.00 x 0.00
Property Description
Welcome to 354 Hatboro Road , a custom-built, meticulously maintained home filled with luxury finishes on the inside and amazing curb appeal on the outside.Situated on over 1.3 acres of beautiful land, offering you the privacy and space you need.From the moment you enter the house you will be impressed with the space of the open floor , natural light through the large windows ,gorgeous floors throughout and many MORE!!!! With 4 bedrooms and 3.5 bathrooms and a mix of formal and informal spaces this spacious home is ideal for families or those who love to entertain. Incredible Kitchen with a island. You must see it, as you haven't seen anything like this! The backyard is a true oasis, featuring a surrounding landscape and gorgeous views . The large deck and patio area provide ample space for outdoor dining and relaxation. Additional updates within the last 3 years include newer Roof , 2 zone A/C , Heater , Water heater , well pump . A manual generator transfer switch has already been installed for peace of mind. Let the pure enjoyment of this property continue outdoors with a delightful covered patio that leads to a backyard area . Conveniently located just minutes to I-95 and close to all the amenities you need, including great schools, shopping, train station and dining options. With easy access to major highways and transportation, you're just a short drive away from Philadelphia . Located in the award winning Council Rock School District. Don't miss your chance to own this stunning property.
Location
State PA
County Bucks
Area Northampton Twp (10131)
Zoning AR
Rooms
Basement Combination, Connecting Stairway, Outside Entrance, Partially Finished, Poured Concrete, Rear Entrance, Shelving, Space For Rooms, Sump Pump, Walkout Stairs, Water Proofing System, Windows, Improved, Heated, Drainage System
Main Level Bedrooms 4
Interior
Interior Features Additional Stairway, Attic, Bar, Breakfast Area, Ceiling Fan(s), Chair Railings, Combination Dining/Living, Crown Moldings, Dining Area, Double/Dual Staircase, Efficiency, Family Room Off Kitchen, Floor Plan - Open, Floor Plan - Traditional, Kitchen - Eat-In, Kitchen - Island, Pantry, Recessed Lighting, Skylight(s), Soaking Tub, Stall Shower, Tub Shower, Wainscotting, Walk-in Closet(s), Wet/Dry Bar, Window Treatments, Wine Storage, Wood Floors
Hot Water Propane
Heating Forced Air
Cooling Central A/C
Flooring Hardwood, Ceramic Tile, Carpet, Laminate Plank, Tile/Brick, Wood
Fireplaces Number 1
Fireplaces Type Wood
Equipment Built-In Microwave, Built-In Range, Dishwasher, Disposal, Dryer, Dryer - Gas, Dual Flush Toilets, Energy Efficient Appliances, ENERGY STAR Clothes Washer, ENERGY STAR Dishwasher, ENERGY STAR Refrigerator, Extra Refrigerator/Freezer, Humidifier, Microwave, Refrigerator, Stainless Steel Appliances, Stove, Washer, Water Heater - High-Efficiency
Fireplace Y
Window Features Double Hung,Wood Frame
Appliance Built-In Microwave, Built-In Range, Dishwasher, Disposal, Dryer, Dryer - Gas, Dual Flush Toilets, Energy Efficient Appliances, ENERGY STAR Clothes Washer, ENERGY STAR Dishwasher, ENERGY STAR Refrigerator, Extra Refrigerator/Freezer, Humidifier, Microwave, Refrigerator, Stainless Steel Appliances, Stove, Washer, Water Heater - High-Efficiency
Heat Source Propane - Owned
Laundry Main Floor
Exterior
Exterior Feature Patio(s), Porch(es), Deck(s), Roof
Garage Garage - Side Entry, Garage Door Opener
Garage Spaces 13.0
Fence Electric
Utilities Available Cable TV, Cable TV Available, Electric Available, Multiple Phone Lines, Propane, Sewer Available
Waterfront N
Water Access N
View Panoramic, Trees/Woods
Roof Type Architectural Shingle,Metal,Pitched,Shingle
Accessibility None
Porch Patio(s), Porch(es), Deck(s), Roof
Road Frontage Boro/Township, Public
Parking Type Attached Garage, Driveway
Attached Garage 3
Total Parking Spaces 13
Garage Y
Building
Lot Description Backs - Parkland, Backs to Trees, Flag, Irregular, Landscaping, Level, Partly Wooded, Private, Rear Yard, SideYard(s), Secluded, Trees/Wooded
Story 2
Foundation Concrete Perimeter
Sewer Public Sewer
Water Well
Architectural Style Colonial
Level or Stories 2
Additional Building Above Grade, Below Grade
Structure Type Cathedral Ceilings,9'+ Ceilings,2 Story Ceilings,High,Vaulted Ceilings
New Construction N
Schools
Elementary Schools Maureen M Welch
Middle Schools Cr-Richbor
High Schools Council Rock High School South
School District Council Rock
Others
Senior Community No
Tax ID 31-005-014-001
Ownership Fee Simple
SqFt Source Assessor
Security Features Carbon Monoxide Detector(s),Fire Detection System,Non-Monitored
Acceptable Financing Cash, Conventional, VA
Horse Property N
Listing Terms Cash, Conventional, VA
Financing Cash,Conventional,VA
Special Listing Condition Standard
Read Less Info
Want to know what your home might be worth? Contact us for a FREE valuation!

Our team is ready to help you sell your home for the highest possible price ASAP

Bought with mohammed abusaad • Keller Williams Real Estate Tri-County

"My job is to find and attract mastery-based agents to the office, protect the culture, and make sure everyone is happy! "







