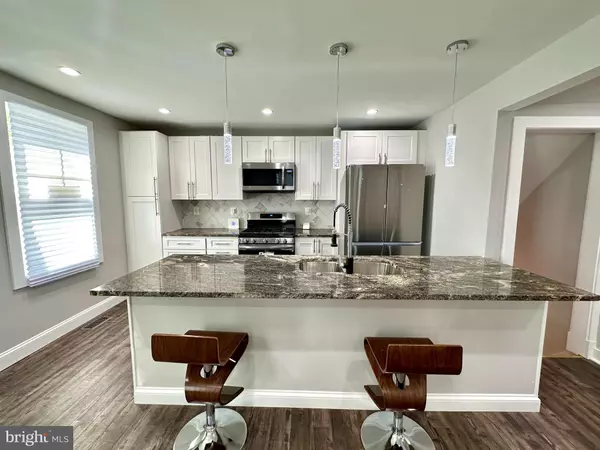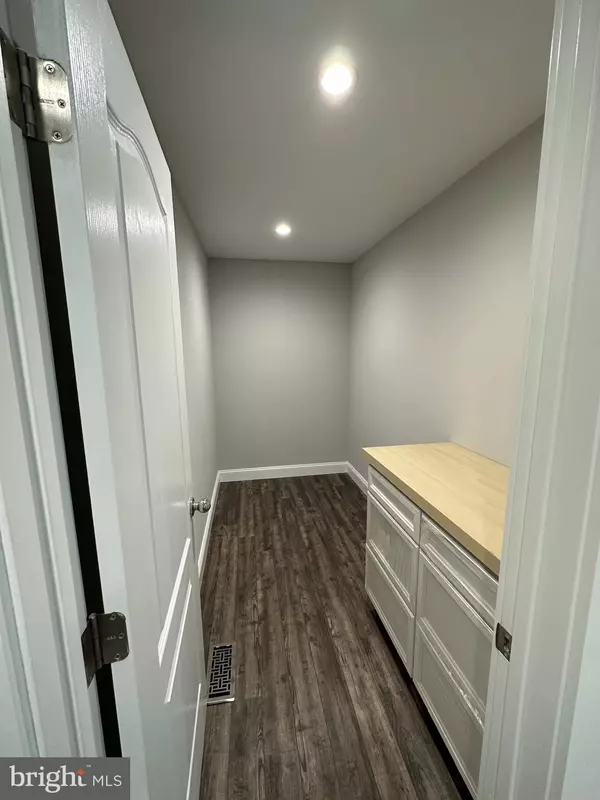$417,000
$417,000
For more information regarding the value of a property, please contact us for a free consultation.
5 Beds
4 Baths
1,080 SqFt
SOLD DATE : 06/15/2023
Key Details
Sold Price $417,000
Property Type Single Family Home
Sub Type Detached
Listing Status Sold
Purchase Type For Sale
Square Footage 1,080 sqft
Price per Sqft $386
Subdivision Boulevard Heights
MLS Listing ID MDPG2076414
Sold Date 06/15/23
Style Cape Cod
Bedrooms 5
Full Baths 3
Half Baths 1
HOA Y/N N
Abv Grd Liv Area 1,080
Originating Board BRIGHT
Year Built 1934
Annual Tax Amount $3,627
Tax Year 2022
Lot Size 8,000 Sqft
Acres 0.18
Property Description
The seller is offering up to $12,510 in closing cost assistance and a home warranty for qualified buyers! Come check out this beautifully renovated 5 bedroom 3.5 bathroom cape cod on a corner lot with private parking! Brand new roof, HVAC systems, flooring, and recessed lighting. Conveniently located two blocks away from the DC Metropolitan border and local shopping centers. The kitchen features all new stainless steel Samsung Appliances, new granite countertops accented by a herringbone pattern backsplash, and an overhang island counter top with trendy blue base cabinetry. Each level has a full bathroom, in addition to a half bathroom on the main level for guests! The primary suite is located on the main level and includes it's own private bathroom and walk-in closet. Both the upper and lower level have 2 bedrooms and a full bathroom, respectively. The basement also has its own walk out entrance. Come tour the house soon, it won't last long!
Location
State MD
County Prince Georges
Zoning RSF65
Rooms
Basement Other
Main Level Bedrooms 1
Interior
Interior Features Combination Kitchen/Living, Entry Level Bedroom, Floor Plan - Open, Kitchen - Island, Recessed Lighting
Hot Water Natural Gas, Electric
Cooling Central A/C
Equipment Dishwasher, Exhaust Fan, Microwave, Oven/Range - Gas, Range Hood, Refrigerator, Stainless Steel Appliances, Washer/Dryer Hookups Only
Fireplace N
Appliance Dishwasher, Exhaust Fan, Microwave, Oven/Range - Gas, Range Hood, Refrigerator, Stainless Steel Appliances, Washer/Dryer Hookups Only
Heat Source Natural Gas
Exterior
Garage Spaces 2.0
Carport Spaces 2
Water Access N
Accessibility Other
Total Parking Spaces 2
Garage N
Building
Story 3
Foundation Concrete Perimeter
Sewer Public Sewer
Water Public
Architectural Style Cape Cod
Level or Stories 3
Additional Building Above Grade, Below Grade
New Construction N
Schools
School District Prince George'S County Public Schools
Others
Pets Allowed Y
Senior Community No
Tax ID 17060647503
Ownership Fee Simple
SqFt Source Assessor
Acceptable Financing Cash, Conventional, Farm Credit Service, VA, USDA, Other, Private
Listing Terms Cash, Conventional, Farm Credit Service, VA, USDA, Other, Private
Financing Cash,Conventional,Farm Credit Service,VA,USDA,Other,Private
Special Listing Condition Standard
Pets Allowed No Pet Restrictions
Read Less Info
Want to know what your home might be worth? Contact us for a FREE valuation!

Our team is ready to help you sell your home for the highest possible price ASAP

Bought with Koy D Banks • Exit Landmark Realty

"My job is to find and attract mastery-based agents to the office, protect the culture, and make sure everyone is happy! "







