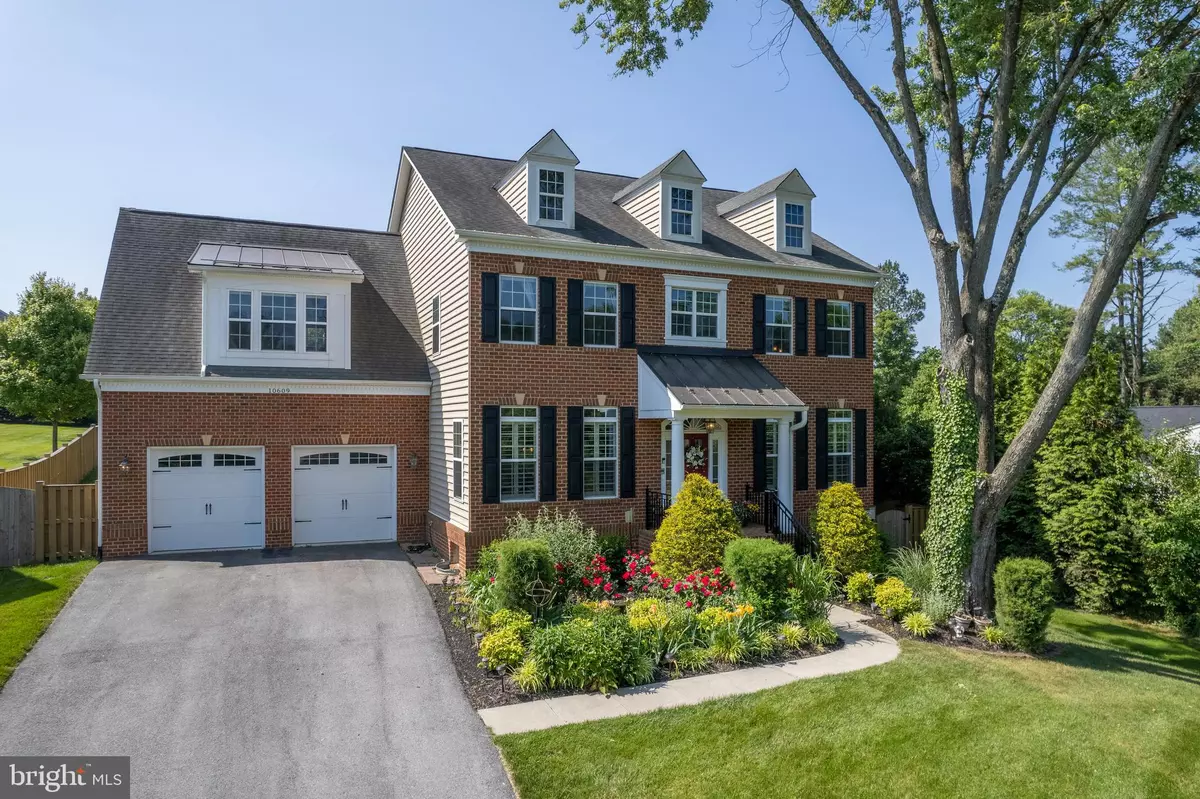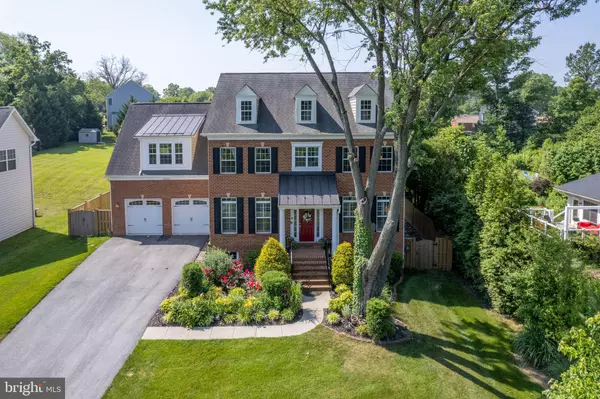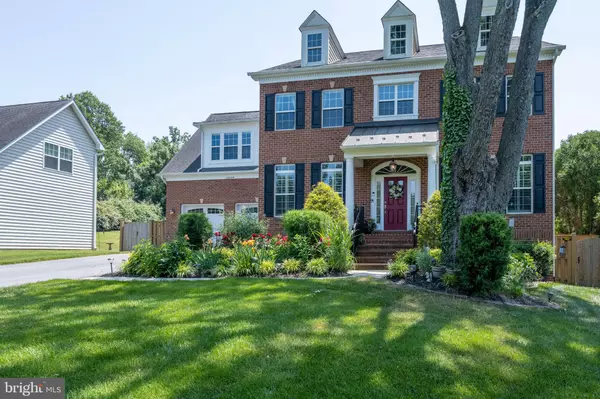$1,250,000
$1,200,000
4.2%For more information regarding the value of a property, please contact us for a free consultation.
5 Beds
6 Baths
5,018 SqFt
SOLD DATE : 06/21/2023
Key Details
Sold Price $1,250,000
Property Type Single Family Home
Sub Type Detached
Listing Status Sold
Purchase Type For Sale
Square Footage 5,018 sqft
Price per Sqft $249
Subdivision Holiday Hills
MLS Listing ID MDHW2028920
Sold Date 06/21/23
Style Transitional
Bedrooms 5
Full Baths 5
Half Baths 1
HOA Y/N N
Abv Grd Liv Area 3,618
Originating Board BRIGHT
Year Built 2012
Annual Tax Amount $12,307
Tax Year 2022
Lot Size 0.502 Acres
Acres 0.5
Property Description
Lovely custom-built brick-front colonial home in desirable Holidays Hills community, a Columbia neighborhood not assessed by an HOA or Columbia Association. Open flowing floor plan with 3 finished levels and 5100+ finished square feet, 10' ceilings and hardwood floors. All 1st floor windows are adorned with plantation shutters. Built-ins, ceiling fan and gas fireplace in the Family Room and a fully equipped gourmet kitchen with an island, granite countertops, a pantry and bar area with a beverage fridge. Access from the Breakfast Room to the fenced back yard with 5 gates, 25 X 18 Azek deck equipped with retractable awning, 40 X 25 paved patio with lighted retaining wall and 8 X 8 hot tub. The 2nd floor consists of 4 bedroom suites, each equipped with ceramic baths, walk-in California closets, ceiling fans, lots of natural light and cellular blind window treatments. The Primary Bedroom has hardwood floors, a huge closet with a pocket door, attic stair access, gorgeous ceramic bath with dual vanities, separate garden tub and shower. Fabulous finished basement with 5th bedroom or exercise room, huge Recreation Room & Billiard area, 5th full ceramic bathroom, and an unfinished storage room that would be great for a wine cellar or hobby room. The home is served by propane gas, public water and sewer, dual-zone HVAC systems, and a well-equipped community playground with a tot-lot, basketball and tennis courts. Easy access to great schools, 4 Lake Parks (Lake Elkhorn, Wilde Lake, Lake Kittamaqundi and Centennial Lake), lake activities, tennis courts, sports fields and miles of paved walking/running/biking paths. Convenient location to downtown DC, Baltimore and Annapolis, in close proximity to BWI, NSA, NASA, MARC rail and major transportation routes.
Location
State MD
County Howard
Zoning R20
Direction North
Rooms
Other Rooms Living Room, Dining Room, Primary Bedroom, Bedroom 2, Bedroom 3, Bedroom 4, Bedroom 5, Kitchen, Family Room, Foyer, Breakfast Room, Study, Recreation Room, Storage Room, Bonus Room
Basement Daylight, Partial, Drainage System, Heated, Improved, Interior Access, Outside Entrance, Partially Finished, Poured Concrete, Rear Entrance, Sump Pump, Walkout Stairs, Water Proofing System, Windows
Interior
Interior Features Attic, Breakfast Area, Built-Ins, Carpet, Ceiling Fan(s), Central Vacuum, Crown Moldings, Dining Area, Family Room Off Kitchen, Floor Plan - Open, Formal/Separate Dining Room, Kitchen - Gourmet, Kitchen - Island, Kitchen - Table Space, Pantry, Recessed Lighting, Sound System, Sprinkler System, Upgraded Countertops, Walk-in Closet(s), Window Treatments, Wood Floors
Hot Water Natural Gas
Heating Forced Air, Heat Pump - Electric BackUp, Heat Pump(s)
Cooling Ceiling Fan(s), Heat Pump(s), Zoned, Programmable Thermostat, Central A/C
Flooring Carpet, Ceramic Tile, Hardwood
Fireplaces Number 1
Fireplaces Type Fireplace - Glass Doors, Gas/Propane, Heatilator, Mantel(s)
Equipment Built-In Microwave, Built-In Range, Dishwasher, Disposal, Dryer, Icemaker, Microwave, Oven - Self Cleaning, Refrigerator, Six Burner Stove, Stainless Steel Appliances, Washer, Water Dispenser, Water Heater
Furnishings No
Fireplace Y
Window Features Bay/Bow,Double Hung,Double Pane,Insulated,Screens,Vinyl Clad
Appliance Built-In Microwave, Built-In Range, Dishwasher, Disposal, Dryer, Icemaker, Microwave, Oven - Self Cleaning, Refrigerator, Six Burner Stove, Stainless Steel Appliances, Washer, Water Dispenser, Water Heater
Heat Source Natural Gas
Laundry Hookup, Dryer In Unit, Has Laundry, Upper Floor, Washer In Unit
Exterior
Exterior Feature Deck(s), Patio(s)
Parking Features Garage - Front Entry, Additional Storage Area, Garage Door Opener, Inside Access, Oversized
Garage Spaces 7.0
Fence Vinyl
Water Access N
Roof Type Architectural Shingle,Asphalt,Metal
Street Surface Black Top,Paved
Accessibility 48\"+ Halls, >84\" Garage Door, 2+ Access Exits, Accessible Switches/Outlets
Porch Deck(s), Patio(s)
Road Frontage City/County
Attached Garage 2
Total Parking Spaces 7
Garage Y
Building
Story 3
Foundation Active Radon Mitigation, Permanent, Concrete Perimeter
Sewer Public Sewer
Water Public
Architectural Style Transitional
Level or Stories 3
Additional Building Above Grade, Below Grade
Structure Type 9'+ Ceilings,Dry Wall,Tray Ceilings
New Construction N
Schools
Elementary Schools Pointers Run
Middle Schools Clarksville
High Schools Atholton
School District Howard County Public School System
Others
Pets Allowed Y
Senior Community No
Tax ID 1405345820
Ownership Fee Simple
SqFt Source Assessor
Security Features Electric Alarm,24 hour security,Carbon Monoxide Detector(s),Fire Detection System,Monitored,Security System,Sprinkler System - Indoor
Acceptable Financing Cash, Conventional, VA
Horse Property N
Listing Terms Cash, Conventional, VA
Financing Cash,Conventional,VA
Special Listing Condition Standard
Pets Allowed No Pet Restrictions
Read Less Info
Want to know what your home might be worth? Contact us for a FREE valuation!

Our team is ready to help you sell your home for the highest possible price ASAP

Bought with Renee Durakis • Northrop Realty

"My job is to find and attract mastery-based agents to the office, protect the culture, and make sure everyone is happy! "







