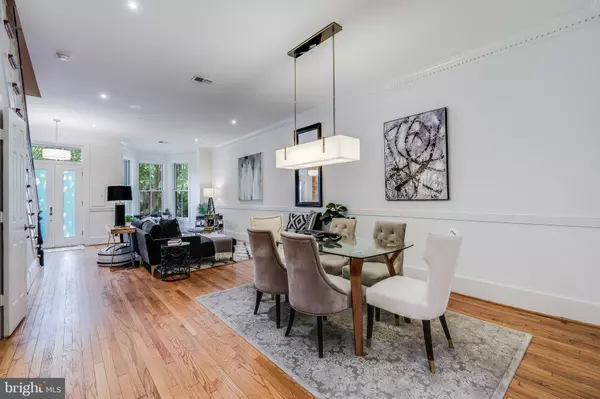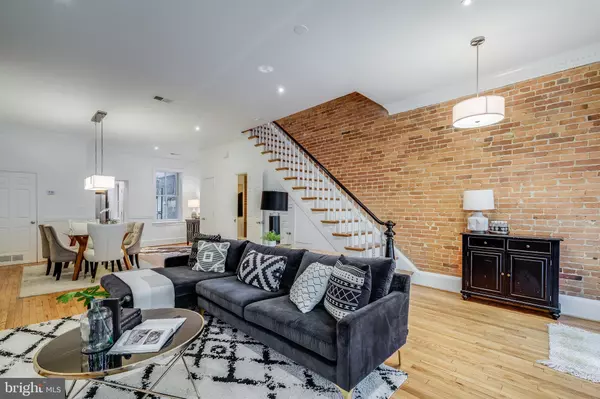$1,537,000
$1,450,000
6.0%For more information regarding the value of a property, please contact us for a free consultation.
4 Beds
3 Baths
2,179 SqFt
SOLD DATE : 06/21/2023
Key Details
Sold Price $1,537,000
Property Type Townhouse
Sub Type Interior Row/Townhouse
Listing Status Sold
Purchase Type For Sale
Square Footage 2,179 sqft
Price per Sqft $705
Subdivision Logan Circle
MLS Listing ID DCDC2096802
Sold Date 06/21/23
Style Traditional
Bedrooms 4
Full Baths 2
Half Baths 1
HOA Y/N N
Abv Grd Liv Area 2,179
Originating Board BRIGHT
Year Built 1910
Annual Tax Amount $9,293
Tax Year 2022
Lot Size 1,310 Sqft
Acres 0.03
Property Description
Location can't be beat! Don't let lack of parking dissuade you--this block is the easiest to park on! First time available since 1994 - Beautiful house and gorgeous backyard, large 4BR/2.5BA single-family row house w/high ceilings nestled in desirable Logan Circle just one block from the iconic Le Diplomate, Whole Foods, and so much more on 14th Street! This lovely 3-story home provides ample space for a comfortable and luxurious lifestyle. 4 equally large bedrooms. The exposed brick walls and hardwood floors throughout add to the charm and character of this beautiful home, while the high ceilings and updated lighting create a bright and airy atmosphere. Additional features include a convenient half bath on the main level, recent updates to the kitchen with stainless appliances, quartz counters, new lighting, and 1 brand new bath and 1 recently updated, adding a modern touch to the classic design, exposed brick walls, dual-zone AC, and Pella windows throughout. The amazing hardscaped private fenced back yard and roof deck are perfect for outdoor gatherings and relaxation! With a Walk Score of 97, you're just minutes to everything vibrant Logan Circle has to offer - award winning restaurants, coffee shops, theatre, shopping, groceries, and more!
Location
State DC
County Washington
Direction East
Interior
Interior Features Combination Dining/Living, Crown Moldings, Floor Plan - Open, Floor Plan - Traditional, Kitchen - Gourmet, Recessed Lighting, Skylight(s), Wood Floors, Upgraded Countertops
Hot Water Electric
Heating Central
Cooling Central A/C, Multi Units, Zoned
Equipment Dishwasher, Disposal, Dryer - Front Loading, Microwave, Oven/Range - Electric, Range Hood, Refrigerator, Washer - Front Loading, Water Heater
Fireplace N
Window Features Bay/Bow,Double Pane,Screens,Skylights,Transom,Wood Frame
Appliance Dishwasher, Disposal, Dryer - Front Loading, Microwave, Oven/Range - Electric, Range Hood, Refrigerator, Washer - Front Loading, Water Heater
Heat Source Electric
Exterior
Exterior Feature Patio(s), Brick, Porch(es)
Water Access N
Accessibility None
Porch Patio(s), Brick, Porch(es)
Garage N
Building
Story 3
Foundation Slab
Sewer Public Sewer
Water Public
Architectural Style Traditional
Level or Stories 3
Additional Building Above Grade, Below Grade
New Construction N
Schools
School District District Of Columbia Public Schools
Others
Senior Community No
Tax ID 0241//0086
Ownership Fee Simple
SqFt Source Assessor
Special Listing Condition Standard
Read Less Info
Want to know what your home might be worth? Contact us for a FREE valuation!

Our team is ready to help you sell your home for the highest possible price ASAP

Bought with Daniel Brewer • Compass
"My job is to find and attract mastery-based agents to the office, protect the culture, and make sure everyone is happy! "







