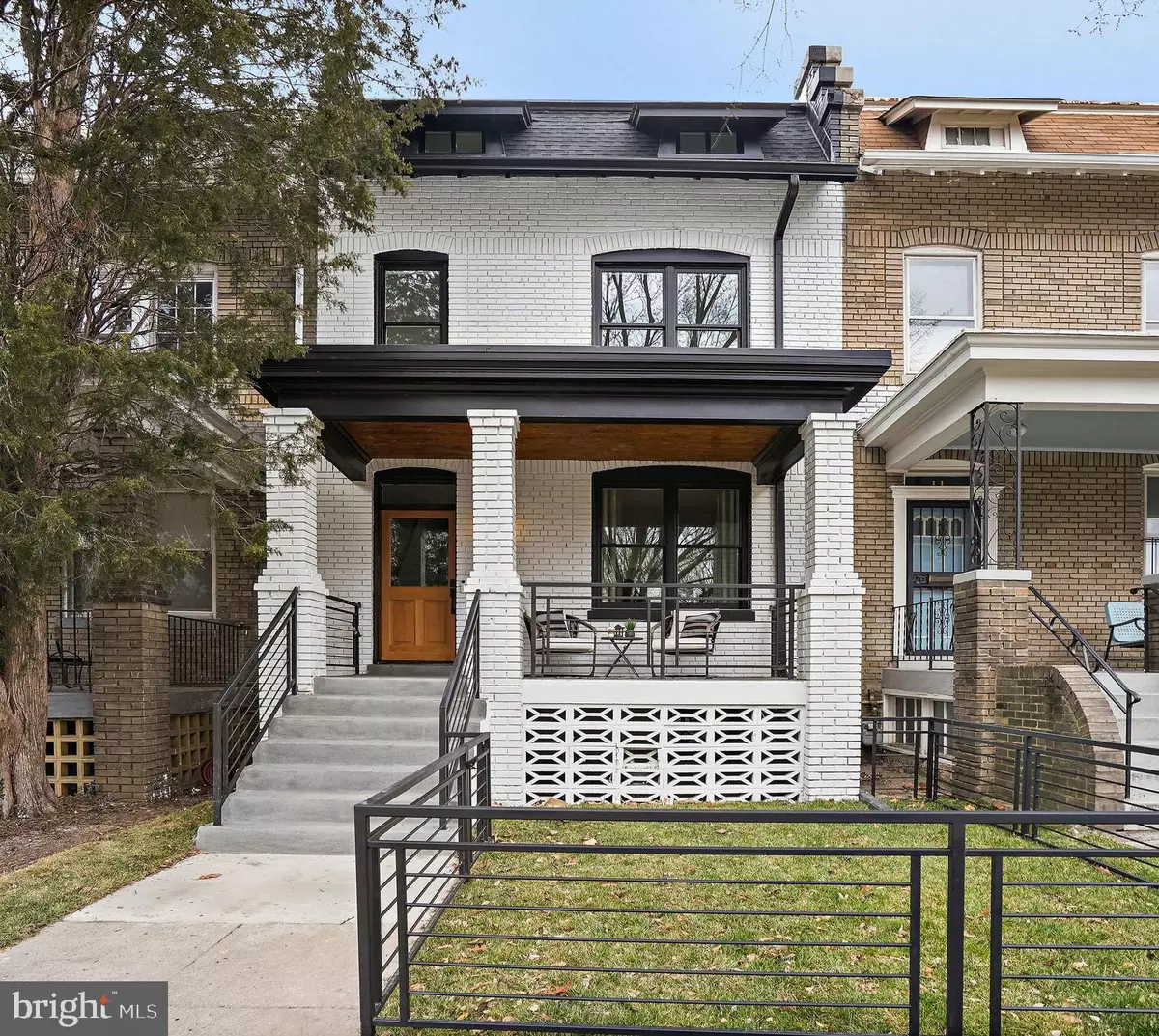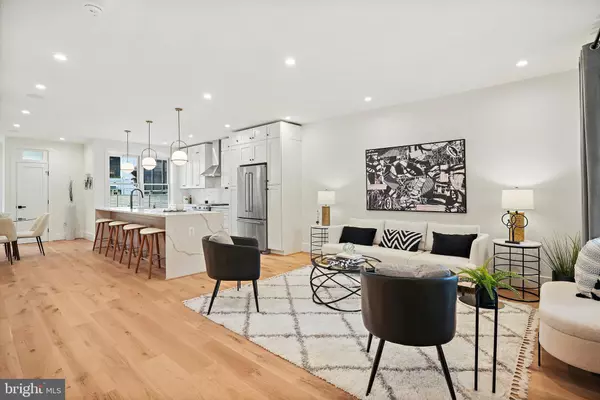$1,285,000
$1,325,000
3.0%For more information regarding the value of a property, please contact us for a free consultation.
5 Beds
4 Baths
2,358 SqFt
SOLD DATE : 06/21/2023
Key Details
Sold Price $1,285,000
Property Type Townhouse
Sub Type Interior Row/Townhouse
Listing Status Sold
Purchase Type For Sale
Square Footage 2,358 sqft
Price per Sqft $544
Subdivision Petworth
MLS Listing ID DCDC2092450
Sold Date 06/21/23
Style Federal,Traditional
Bedrooms 5
Full Baths 3
Half Baths 1
HOA Y/N N
Abv Grd Liv Area 1,518
Originating Board BRIGHT
Year Built 1919
Annual Tax Amount $5,455
Tax Year 2022
Lot Size 1,854 Sqft
Acres 0.04
Property Description
12 Grant Circle is one of DC's most magnificently built Wardman-style rowhomes redesigned with designer touches by Escalon Partners DC. Situated directly across desirable Grant Circle you can enjoy the peaceful views of neighbors regularly strolling around the park.
This completely remodeled 5 bedroom / 3.5 bathroom home features 7" white oak wide plank hardwood floors, a built-in audio system, and recessed lighting throughout. The gourmet kitchen with 10' quartz waterfall countertops has a surplus of cabinet space with a built-in trash/recycle bin, a pantry, in cabinet microwave, and upgraded ENERGY EFFICIENT stainless steel appliances. The spacious living room, separate dining and half bath complete the main level making this home the best fit for your unique client!
Natural light floods the primary bedroom from the large double-hung windows. The primary suite features vaulted ceilings, recessed lighting, 2 walk-in closets, and a glass-enclosed spa-like marble bath with double vanity. The nook is the perfect location for your escritoire for late-night writing. Two additional bedrooms, a hallway bath, and a stackable washer and dryer complete the bedroom level.
The lower-level configuration has two bedrooms with egress, a full bathroom, a kitchenette with a built-in microwave, a separate washer/dryer, and a wine fridge creating the perfect situation with a basic business license (BBL) to generate an est. $2000+/month of rental income or Airbnb at an estimated $150+/day to offset your monthly mortgage.
There are endless opportunities to enjoy the outdoors on the inviting front porch to commune with neighbors, on the rear deck for indoor/outdoor living, a private landscaped fenced yard, and a garage for secure parking with the ability to add an EV charger!
Conveniently located in the heart of Petworth with all the Upshur Street/Georgia Avenue dining options (Timber Pizza, Cinder, Pom Pom, Lulabelles, etc.) at your doorstep. This home is an easy stroll to the Petworth Farmers Market, YES Organic, Safeway, and Metro within a 5-minute walk. This home will give you room to breathe and is the perfect house for entertaining to make friends feel like family. DON'T LET THIS ONE SLIP AWAY!
Location
State DC
County Washington
Zoning 4
Rooms
Basement Fully Finished, Side Entrance, Walkout Stairs, Windows, Space For Rooms, Rear Entrance, Outside Entrance
Interior
Interior Features Bar, Floor Plan - Open, Sound System, Walk-in Closet(s), Wet/Dry Bar, Skylight(s), Recessed Lighting, Primary Bath(s), Pantry, 2nd Kitchen
Hot Water 60+ Gallon Tank
Heating Hot Water
Cooling Central A/C
Flooring Hardwood
Equipment Built-In Microwave, Disposal, Dishwasher, Energy Efficient Appliances, Oven/Range - Gas, Range Hood, Six Burner Stove, Stainless Steel Appliances, Washer/Dryer Stacked, Refrigerator
Window Features Double Pane,Energy Efficient
Appliance Built-In Microwave, Disposal, Dishwasher, Energy Efficient Appliances, Oven/Range - Gas, Range Hood, Six Burner Stove, Stainless Steel Appliances, Washer/Dryer Stacked, Refrigerator
Heat Source Central
Exterior
Exterior Feature Deck(s), Porch(es)
Parking Features Garage Door Opener, Garage - Rear Entry
Garage Spaces 1.0
Water Access N
Roof Type Flat
Accessibility None
Porch Deck(s), Porch(es)
Total Parking Spaces 1
Garage Y
Building
Story 3
Foundation Brick/Mortar
Sewer Public Sewer
Water Public
Architectural Style Federal, Traditional
Level or Stories 3
Additional Building Above Grade, Below Grade
New Construction N
Schools
School District District Of Columbia Public Schools
Others
Senior Community No
Tax ID 3244//0030
Ownership Fee Simple
SqFt Source Estimated
Security Features Exterior Cameras,Carbon Monoxide Detector(s),Smoke Detector
Acceptable Financing Cash, Conventional, FHA, Exchange, VA, Seller Financing
Listing Terms Cash, Conventional, FHA, Exchange, VA, Seller Financing
Financing Cash,Conventional,FHA,Exchange,VA,Seller Financing
Special Listing Condition Standard
Read Less Info
Want to know what your home might be worth? Contact us for a FREE valuation!

Our team is ready to help you sell your home for the highest possible price ASAP

Bought with Kacey Cox • Long & Foster Real Estate, Inc.
"My job is to find and attract mastery-based agents to the office, protect the culture, and make sure everyone is happy! "







