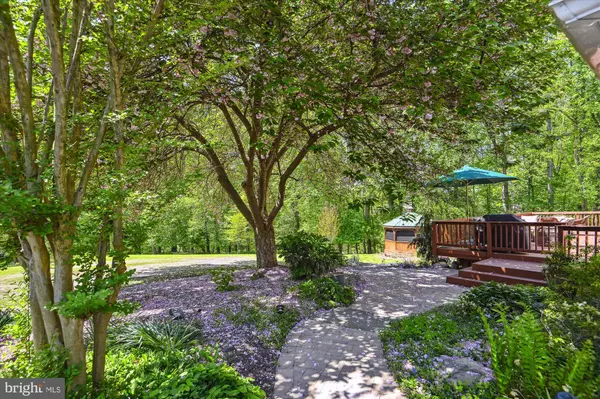$1,425,000
$1,399,000
1.9%For more information regarding the value of a property, please contact us for a free consultation.
7 Beds
5 Baths
4,982 SqFt
SOLD DATE : 06/20/2023
Key Details
Sold Price $1,425,000
Property Type Single Family Home
Sub Type Detached
Listing Status Sold
Purchase Type For Sale
Square Footage 4,982 sqft
Price per Sqft $286
Subdivision Rivers Edge
MLS Listing ID MDMC2090364
Sold Date 06/20/23
Style Colonial
Bedrooms 7
Full Baths 4
Half Baths 1
HOA Fees $13/ann
HOA Y/N Y
Abv Grd Liv Area 3,732
Originating Board BRIGHT
Year Built 1982
Annual Tax Amount $11,647
Tax Year 2017
Lot Size 2.260 Acres
Acres 2.26
Property Description
Updated colonial with nearly 5000 square feet of finished living space, nestled on over 2 quiet (and incredibly private) acres, surrounded by woods. Neighborhood backs to C&O National Historical Park with 5 private walking trials to the towpath! This meticulously maintained 7 Bed, 4.5 bath home has it all -- bright open space for living, working, and entertaining.
The inviting foyer with warm, traditional oak hardwood floors leading you to the first of two potential home office spaces. A large, airy living room graces the front of the main level and features a wood-burning fireplace and large windows bringing in an abundance of natural light. The living room opens into a dining room with more than enough room for your largest table to seat friends and family for holiday dinners.
The kitchen is a chef's dream-- custom wood cabinetry, a separate pantry, and endless workspace on gorgeous granite countertops. Stainless appliances feature a Miele dishwasher and cooktop. A large, light-filled breakfast area completes the space. The kitchen opens into a family room spanning from the front to the back of the house with loads of space to gather around the second wood-burning stove set in a beautiful floor-to-ceiling stone fireplace. Step through the new French patio doors from the family room to enjoy the expansive deck.
On the second level, a luxurious primary suite awaits. Features include a customized walk-in closet, a private sitting area, and a recently updated bath featuring heated floors! There is a second en-suite bedroom plus three additional bedrooms and an updated third full bath with a soaking tub! One of the 5 upper-level bedrooms currently serves as a clothes lover’s dream walk-in closet! Keep it as is, or use it as the 5th bedroom, nursery, or office.
On the lower level, you will find two more light-filled bedrooms with views of the stunning backyard. A large rec room completes the lower level- it’s currently used as a home office but could function as an 8th bedroom. A recently installed wet bar and fridge are sure to make entertaining easy. In addition, your family and guests will appreciate the privacy of a newly renovated full lower-level bath with a walk-in shower.
The outside will delight with a deck spanning the back of the house, a gorgeous paver patio, and a recently installed gazebo with electricity, a ceiling fan, and window system -- a true oasis in your own backyard! What a fun place to gather for drinks and a quiet evening of nature watching—perhaps after a long walk through this peaceful neighborhood (3 miles within the community) or on the towpath.
The current owner has lovingly maintained this property and made too many upgrades to list here! See disclosures for the extended list -- including an updated electrical system and a new two-zone HVAC system (2017). All exterior doors have been updated. There is nothing for you to do except move in and enjoy!
Location
State MD
County Montgomery
Zoning RE2
Rooms
Other Rooms Living Room, Dining Room, Primary Bedroom, Bedroom 3, Bedroom 4, Bedroom 5, Kitchen, Family Room, Foyer, Study, Great Room, Laundry, Storage Room
Basement Outside Entrance, Fully Finished, Daylight, Full, Rear Entrance, Walkout Level
Interior
Interior Features Kitchen - Gourmet, Kitchen - Table Space, Kitchen - Eat-In, Floor Plan - Open, Family Room Off Kitchen, Formal/Separate Dining Room, Pantry, Built-Ins, Recessed Lighting, Soaking Tub, Walk-in Closet(s), Water Treat System, Window Treatments, Wood Floors
Hot Water Electric
Heating Heat Pump(s)
Cooling Central A/C
Fireplaces Number 2
Fireplace Y
Heat Source Electric
Exterior
Garage Garage - Side Entry
Garage Spaces 2.0
Water Access N
Accessibility None
Attached Garage 2
Total Parking Spaces 2
Garage Y
Building
Story 2
Foundation Block
Sewer Septic Exists
Water Well
Architectural Style Colonial
Level or Stories 2
Additional Building Above Grade, Below Grade
New Construction N
Schools
Elementary Schools Travilah
Middle Schools Robert Frost
High Schools Thomas S. Wootton
School District Montgomery County Public Schools
Others
Senior Community No
Tax ID 160601827063
Ownership Fee Simple
SqFt Source Estimated
Special Listing Condition Standard
Read Less Info
Want to know what your home might be worth? Contact us for a FREE valuation!

Our team is ready to help you sell your home for the highest possible price ASAP

Bought with Elizabeth S Hitt • RE/MAX Realty Group

"My job is to find and attract mastery-based agents to the office, protect the culture, and make sure everyone is happy! "







