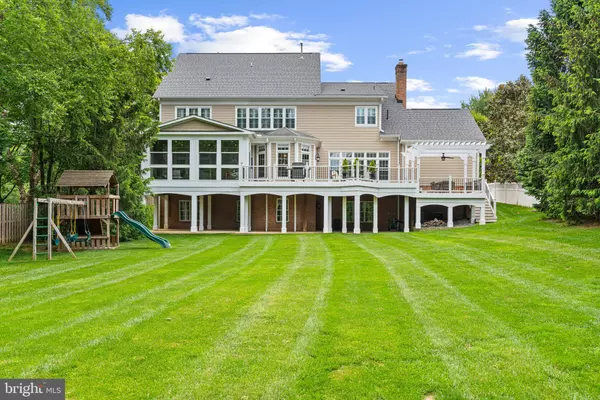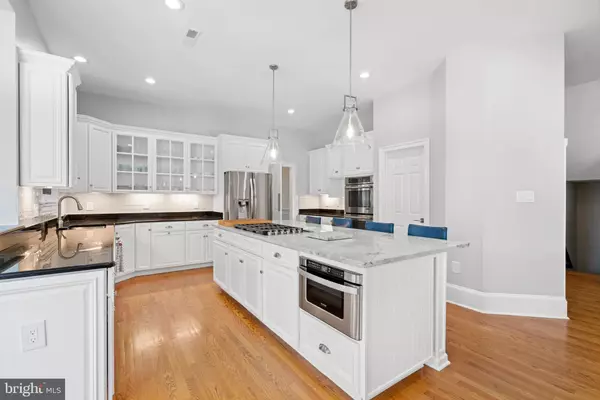$2,640,000
$2,395,000
10.2%For more information regarding the value of a property, please contact us for a free consultation.
7 Beds
7 Baths
7,442 SqFt
SOLD DATE : 06/20/2023
Key Details
Sold Price $2,640,000
Property Type Single Family Home
Sub Type Detached
Listing Status Sold
Purchase Type For Sale
Square Footage 7,442 sqft
Price per Sqft $354
Subdivision Mcauley Park
MLS Listing ID MDMC2093620
Sold Date 06/20/23
Style Colonial
Bedrooms 7
Full Baths 6
Half Baths 1
HOA Y/N N
Abv Grd Liv Area 5,238
Originating Board BRIGHT
Year Built 2000
Annual Tax Amount $18,051
Tax Year 2022
Lot Size 0.632 Acres
Acres 0.63
Property Description
Offers, if any, due Tuesday 5/30 by 9am! Welcome to this exquisite colonial nestled in the highly sought-after McAuley Park. Ideally located on a cul-de-sac, this magnificent residence spans over 7,000 square feet and is situated on a private .63 acre lot. Upon entering, you are greeted by a spacious and thoughtfully designed traditional floor plan, seamlessly blended with modern upgrades. The main level offers a welcoming foyer, formal living room with fireplace, elegant formal dining room and a custom, private office with built-ins. The gourmet eat-in kitchen features an island with seating, marble/granite countertops, stainless steel appliances and a charming breakfast nook with access to both the rear expansive deck as well as the sunroom with gas fireplace and windows making it enjoyable three seasons of the year. Rounding out this level is an open family room adjacent to the kitchen, a conveniently located back staircase, a laundry room/mudroom with access to the three-car garage and a beautifully updated powder room.
The second level is spacious with five beds and four full baths, highlighting a luxurious primary suite with a recently renovated spa-like bath and two walk-in closets. This level is complete with two additional bedrooms with ensuite baths and two bedrooms connected by an oversized updated Jack and Jill bath. The third level presents a versatile bonus/guest room with a full bath, offering a flexible space that can adapt to your specific needs. The walk-out lower level is an entertainer's dream, offering a spacious recreation room with a new bar, a bonus room with a wine cellar, an additional bedroom and full bathroom ideal for an in-law or au pair suite and ample storage. The professionally landscaped exterior serves as an extension of the home with an oversized deck off the main level, lower level patio and large flat yard with space for a pool. The three-car garage provides ample parking and storage space for your convenience. With its harmonious blend of timeless elegance and contemporary upgrades, this home is an architectural gem that epitomizes luxury and sophistication. Located in Potomac, this home is within close proximity to Potomac Village, Cabin John and Downtown Bethesda while providing easy access to Washington D.C. and VA.
Location
State MD
County Montgomery
Zoning R200
Rooms
Basement Full, Improved, Interior Access, Outside Entrance, Space For Rooms, Walkout Level, Windows
Interior
Interior Features Attic, Breakfast Area, Built-Ins, Carpet, Ceiling Fan(s), Crown Moldings, Double/Dual Staircase, Family Room Off Kitchen, Floor Plan - Traditional, Floor Plan - Open, Formal/Separate Dining Room, Kitchen - Eat-In, Kitchen - Gourmet, Kitchen - Island, Kitchen - Table Space, Pantry, Primary Bath(s), Recessed Lighting, Soaking Tub, Upgraded Countertops, Wainscotting, Walk-in Closet(s), Window Treatments, Wine Storage, Wood Floors, Bar, Tub Shower
Hot Water Natural Gas
Heating Forced Air, Zoned
Cooling Central A/C, Zoned
Flooring Hardwood, Carpet
Fireplaces Number 3
Fireplaces Type Mantel(s), Wood, Stone, Screen, Gas/Propane
Equipment Built-In Microwave, Cooktop - Down Draft, Dishwasher, Disposal, Dryer, Freezer, Extra Refrigerator/Freezer, Icemaker, Oven - Double, Oven - Wall, Refrigerator, Six Burner Stove, Stainless Steel Appliances, Washer
Fireplace Y
Appliance Built-In Microwave, Cooktop - Down Draft, Dishwasher, Disposal, Dryer, Freezer, Extra Refrigerator/Freezer, Icemaker, Oven - Double, Oven - Wall, Refrigerator, Six Burner Stove, Stainless Steel Appliances, Washer
Heat Source Natural Gas
Laundry Has Laundry, Main Floor
Exterior
Exterior Feature Deck(s), Patio(s), Porch(es)
Garage Garage - Side Entry, Garage Door Opener, Garage - Front Entry, Inside Access
Garage Spaces 3.0
Water Access N
Accessibility None
Porch Deck(s), Patio(s), Porch(es)
Attached Garage 3
Total Parking Spaces 3
Garage Y
Building
Lot Description Cul-de-sac, Landscaping, Level, Premium, Rear Yard, Private
Story 3.5
Foundation Permanent
Sewer Public Sewer
Water Public
Architectural Style Colonial
Level or Stories 3.5
Additional Building Above Grade, Below Grade
New Construction N
Schools
Elementary Schools Seven Locks
Middle Schools Cabin John
High Schools Winston Churchill
School District Montgomery County Public Schools
Others
Senior Community No
Tax ID 161002172886
Ownership Fee Simple
SqFt Source Assessor
Security Features Electric Alarm
Special Listing Condition Standard
Read Less Info
Want to know what your home might be worth? Contact us for a FREE valuation!

Our team is ready to help you sell your home for the highest possible price ASAP

Bought with Veronica Seva-Gonzalez • Compass

"My job is to find and attract mastery-based agents to the office, protect the culture, and make sure everyone is happy! "







