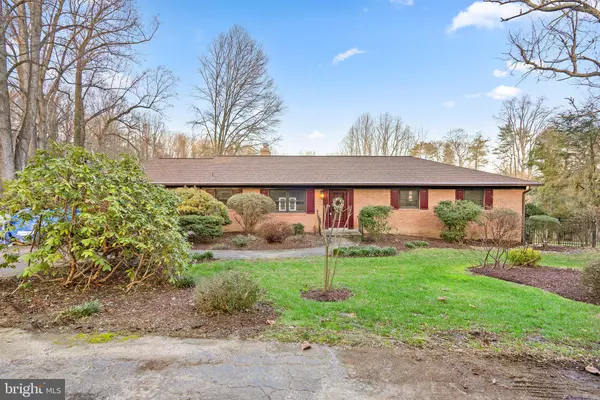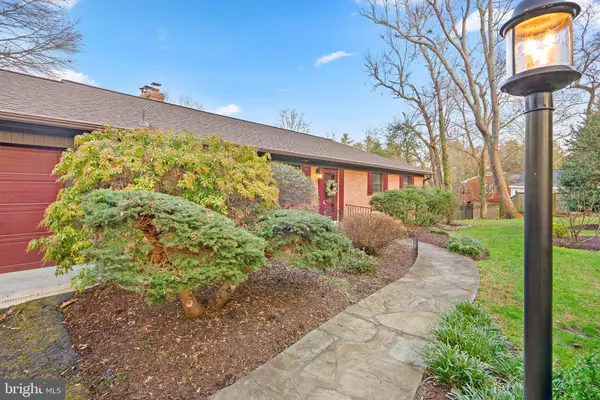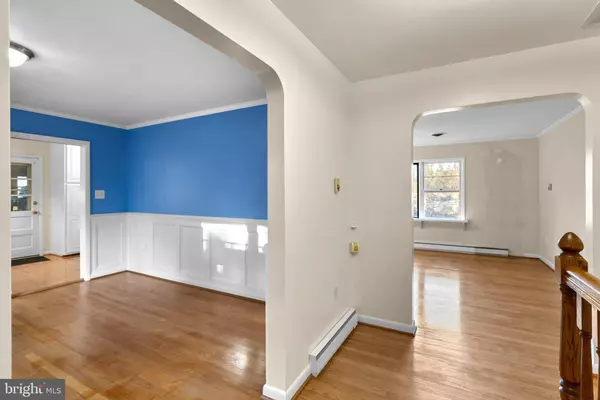$660,000
$660,000
For more information regarding the value of a property, please contact us for a free consultation.
4 Beds
3 Baths
3,163 SqFt
SOLD DATE : 06/14/2023
Key Details
Sold Price $660,000
Property Type Single Family Home
Sub Type Detached
Listing Status Sold
Purchase Type For Sale
Square Footage 3,163 sqft
Price per Sqft $208
Subdivision Brock Hall Plat 3
MLS Listing ID MDPG2065972
Sold Date 06/14/23
Style Ranch/Rambler
Bedrooms 4
Full Baths 3
HOA Y/N N
Abv Grd Liv Area 1,624
Originating Board BRIGHT
Year Built 1965
Annual Tax Amount $6,184
Tax Year 2023
Lot Size 2.890 Acres
Acres 2.89
Property Description
This home has everything. It sits on just under 3 acres. There is plenty of parking out front with a circular driveway. The paved driveway also goes to the rear garage and the wood shop. The home has two separate garages. The main garage is a two car attached garage in the front which is over sized with plenty of extra storage. The second garage is attached in the rear for 1 car and a ton of extra storage. Both are connected to the house. The main level opens into a traditional foyer. There is a formal living room with a fireplace and formal dining room off the kitchen. The kitchen has been updated and modernized with lots of cabinets and newer appliances. There is a den / breakfast room off of the kitchen that leads to the rear deck and overlooks the landscaped rear yard. There are 3 generous sized bedrooms and 2 full baths on the main level. The owners bath comes with heated floors. There are ample closets through out the house. The main level is heated by baseboard electric heaters in each room for the energy conscious. The main level and the lower level are cooled by a separate central ac system. The lower level includes two large family room spaces for entertaining. There is a wood stove insert that helps bring the heating bill down. The lower level also has a large bedroom / home office space and a bonus room / library. There's a third full bath for anyone occupying the lower level. There are many doors that lead to the rear from the lower level as it is ground level and walk out. The lower level is heated by oil heat. The rear yard includes hardscaping patio thats in excellent shape. There's a gazebo that is fully screened in and includes a ceiling fan for summer evening meals. There are two fish ponds with waterfalls to add to the ambience. A large woodworking shop with plenty of power for many uses. It includes a wall unit for heat provided by a propane tank. There's also a large second level that can be used for storage but is large enough to stand up in. The second shed includes the included john deere lawn mower. What an incredible opportunity for the right buyer.
Location
State MD
County Prince Georges
Zoning RE
Rooms
Basement Full, Fully Finished, Garage Access, Interior Access, Outside Entrance, Walkout Level, Windows, Connecting Stairway
Main Level Bedrooms 3
Interior
Interior Features Attic/House Fan, Ceiling Fan(s), Crown Moldings, Dining Area, Entry Level Bedroom, Family Room Off Kitchen, Formal/Separate Dining Room, Kitchen - Table Space, Stove - Wood, Wood Floors
Hot Water Electric
Heating Baseboard - Electric, Wood Burn Stove, Forced Air
Cooling Central A/C, Ceiling Fan(s), Wall Unit, Whole House Fan
Flooring Wood, Solid Hardwood
Fireplaces Number 2
Fireplaces Type Fireplace - Glass Doors, Wood, Insert
Fireplace Y
Heat Source Electric, Oil, Propane - Leased
Laundry Lower Floor
Exterior
Exterior Feature Deck(s), Patio(s)
Parking Features Basement Garage, Garage - Rear Entry, Garage - Front Entry, Garage Door Opener, Additional Storage Area
Garage Spaces 10.0
Water Access N
Roof Type Architectural Shingle
Accessibility None
Porch Deck(s), Patio(s)
Attached Garage 3
Total Parking Spaces 10
Garage Y
Building
Lot Description Landscaping, Pond, Private, Trees/Wooded
Story 2
Foundation Slab
Sewer Private Septic Tank
Water Well
Architectural Style Ranch/Rambler
Level or Stories 2
Additional Building Above Grade, Below Grade
New Construction N
Schools
Elementary Schools Perrywood
Middle Schools Kettering
High Schools Dr. Henry A. Wise, Jr.
School District Prince George'S County Public Schools
Others
Senior Community No
Tax ID 17030238733
Ownership Fee Simple
SqFt Source Assessor
Acceptable Financing Cash, Conventional, FHA
Listing Terms Cash, Conventional, FHA
Financing Cash,Conventional,FHA
Special Listing Condition Standard
Read Less Info
Want to know what your home might be worth? Contact us for a FREE valuation!

Our team is ready to help you sell your home for the highest possible price ASAP

Bought with Victor Dimbo • Bennett Realty Solutions

"My job is to find and attract mastery-based agents to the office, protect the culture, and make sure everyone is happy! "







