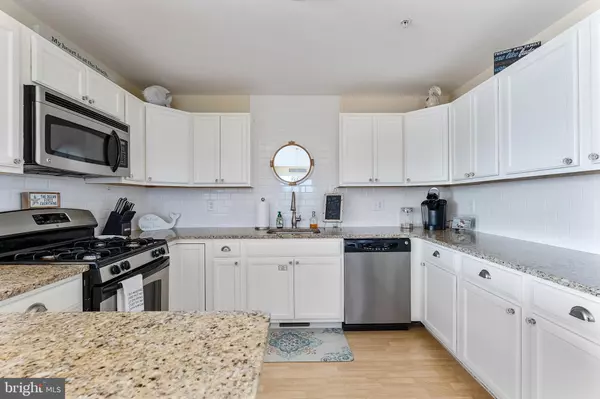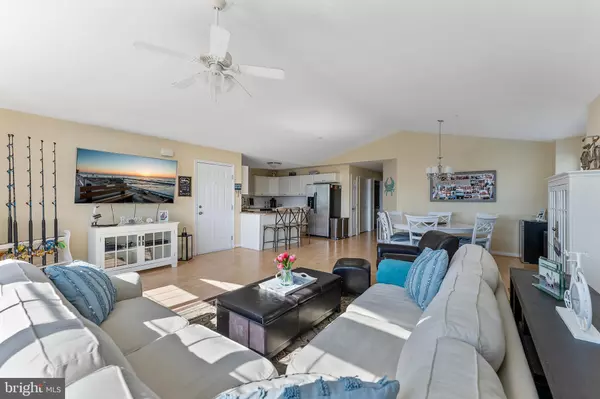$520,000
$500,000
4.0%For more information regarding the value of a property, please contact us for a free consultation.
4 Beds
2 Baths
1,680 SqFt
SOLD DATE : 06/16/2023
Key Details
Sold Price $520,000
Property Type Condo
Sub Type Condo/Co-op
Listing Status Sold
Purchase Type For Sale
Square Footage 1,680 sqft
Price per Sqft $309
Subdivision Lh Harbor Club Condo
MLS Listing ID NJCM2001910
Sold Date 06/16/23
Style Unit/Flat
Bedrooms 4
Full Baths 2
Condo Fees $1,395/qua
HOA Y/N N
Abv Grd Liv Area 1,680
Originating Board BRIGHT
Year Built 2006
Annual Tax Amount $6,383
Tax Year 2022
Lot Dimensions 210.00 x 0.00
Property Description
This 4-bedroom, 2 full bath condo with 1680 sq. ft. has been meticulously maintained and is a must see. This top floor end unit is located in the Marina District and is within walking distance to waterfront dining. The beaches and famous Wildwood Boardwalk are just a short distance away. Upon entering you will find an open floor plan featuring a massive living room with cathedral ceilings and tons of sunlight. The kitchen includes granite counter tops, subway tile backsplash, custom wainscoting around the peninsula, and stainless-steel appliances. Just steps through your sliders leads you to a huge 20 x 8 Deck with marina views. The spacious primary bedroom boasts a custom closet a private ensuite bathroom. Three other nicely sized bedrooms complete this unit. This unit includes a 2-car garage with a private storage area for all of your bikes and beach toys.
Location
State NJ
County Cape May
Area Wildwood City (20514)
Zoning R-3
Rooms
Main Level Bedrooms 4
Interior
Hot Water Natural Gas
Heating Forced Air
Cooling Central A/C
Fireplace N
Heat Source Natural Gas
Laundry Dryer In Unit, Washer In Unit
Exterior
Parking Features Additional Storage Area, Garage - Rear Entry
Garage Spaces 2.0
Amenities Available None
Water Access N
Roof Type Shingle
Accessibility None
Attached Garage 2
Total Parking Spaces 2
Garage Y
Building
Story 1
Unit Features Garden 1 - 4 Floors
Sewer Public Sewer
Water Public
Architectural Style Unit/Flat
Level or Stories 1
Additional Building Above Grade, Below Grade
New Construction N
Schools
School District Wildwood City Schools
Others
Pets Allowed Y
HOA Fee Include Common Area Maintenance,Ext Bldg Maint,Lawn Maintenance,Management
Senior Community No
Tax ID 14-00027-00011-C4012
Ownership Condominium
Special Listing Condition Standard
Pets Allowed No Pet Restrictions
Read Less Info
Want to know what your home might be worth? Contact us for a FREE valuation!

Our team is ready to help you sell your home for the highest possible price ASAP

Bought with Non Member • Non Subscribing Office
"My job is to find and attract mastery-based agents to the office, protect the culture, and make sure everyone is happy! "







