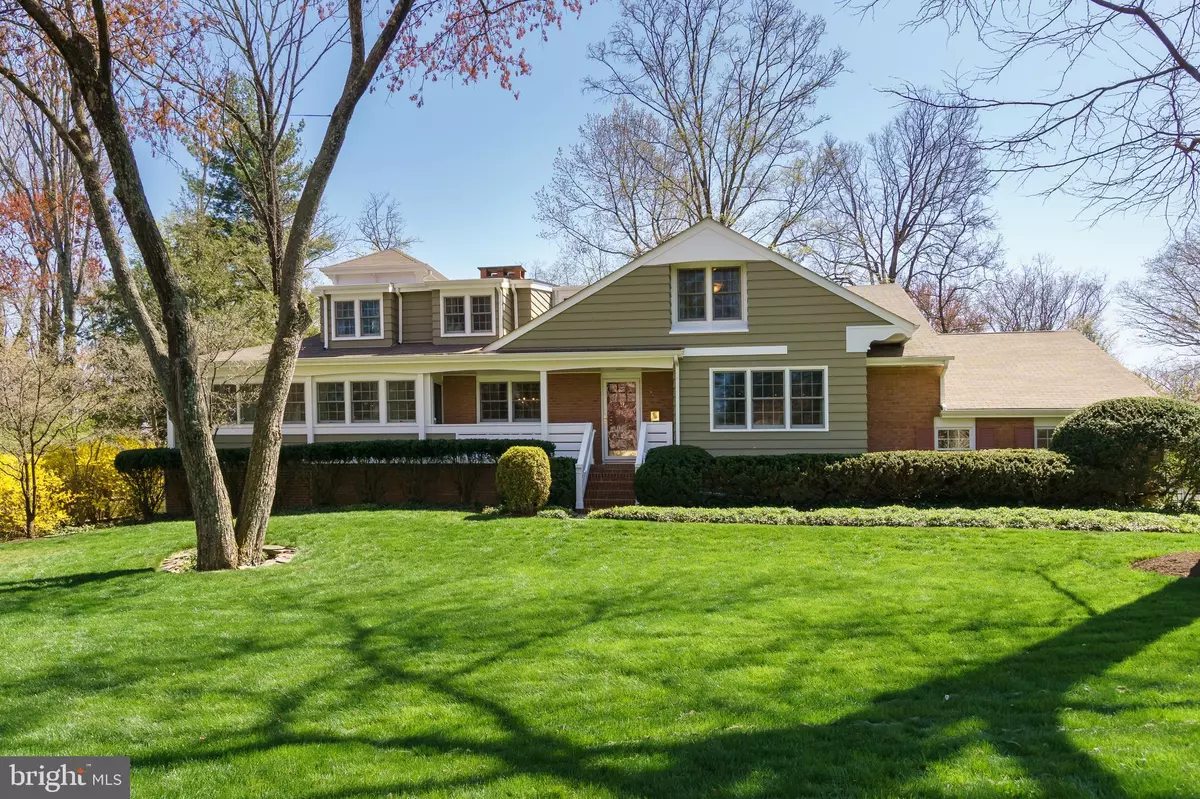$1,474,500
$1,499,000
1.6%For more information regarding the value of a property, please contact us for a free consultation.
4 Beds
3 Baths
0.59 Acres Lot
SOLD DATE : 06/15/2023
Key Details
Sold Price $1,474,500
Property Type Single Family Home
Sub Type Detached
Listing Status Sold
Purchase Type For Sale
Subdivision Riverside
MLS Listing ID NJME2028828
Sold Date 06/15/23
Style Split Level
Bedrooms 4
Full Baths 3
HOA Y/N N
Originating Board BRIGHT
Year Built 1958
Annual Tax Amount $23,916
Tax Year 2022
Lot Size 0.590 Acres
Acres 0.59
Lot Dimensions 0.00 x 0.00
Property Description
In a prominent location in Riverside, this architect-expanded home is planned for multi-generational living with ease. Its thoughtful design guarantees that natural light reaches throughout the house, thanks to high-angled ceilings and carefully placed clerestory windows to maximize the sun. In addition to the main living quarters, there is an in-law suite complete with a kitchen, bathroom, living and dining areas, laundry, and a greenhouse all looking out to the English-style backyard garden. The option of opening a former staircase to allow access to the main part of the house would be a straightforward task, or keep the suite private with its barn-style entrance near the 2 car garage. A European kitchen was added to the main part of the home with a sunroom that functions beautifully as a casual gathering room when not entertaining in the living and dining rooms. The main bedroom offers a private bath, along with walk-in and cedar closets. A cheerful updated hall bathroom serves the other bedrooms on this floor. Upstairs there is a large family/bonus room, easily convertible to a bedroom, and a tucked away “tower” study with distant seasonal views of Lake Carnegie.The studio “loft” addition, under the main gable above the living room, offers dramatic views throughout the house and will certainly inspire. Round this off with basement storage and a recreation room to tuck the toys away. With so much to love both inside and out, the architect truly found the sweet spot for this “lifecycle design” in creating this sophisticated home!
Location
State NJ
County Mercer
Area Princeton (21114)
Zoning R5
Rooms
Other Rooms Living Room, Dining Room, Primary Bedroom, Bedroom 2, Bedroom 3, Kitchen, Family Room, Basement, Foyer, Bedroom 1, Sun/Florida Room, Laundry, Loft, Office, Bathroom 2, Primary Bathroom, Full Bath
Basement Interior Access, Partial
Interior
Interior Features 2nd Kitchen, Attic, Breakfast Area, Built-Ins, Carpet, Cedar Closet(s), Combination Kitchen/Dining, Entry Level Bedroom, Floor Plan - Open, Formal/Separate Dining Room, Kitchen - Eat-In, Primary Bath(s), Skylight(s), Stall Shower, Tub Shower, Wood Floors
Hot Water Natural Gas
Heating Central, Zoned
Cooling Central A/C
Flooring Hardwood, Ceramic Tile, Carpet, Other, Stone
Fireplaces Number 1
Fireplaces Type Gas/Propane
Equipment Built-In Microwave, Built-In Range, Dishwasher, Dryer, Dryer - Front Loading, Exhaust Fan, Extra Refrigerator/Freezer, Microwave, Oven - Wall, Oven/Range - Gas, Range Hood, Refrigerator, Stainless Steel Appliances, Washer, Washer - Front Loading, Washer/Dryer Stacked, Washer/Dryer Hookups Only, Water Heater
Fireplace Y
Appliance Built-In Microwave, Built-In Range, Dishwasher, Dryer, Dryer - Front Loading, Exhaust Fan, Extra Refrigerator/Freezer, Microwave, Oven - Wall, Oven/Range - Gas, Range Hood, Refrigerator, Stainless Steel Appliances, Washer, Washer - Front Loading, Washer/Dryer Stacked, Washer/Dryer Hookups Only, Water Heater
Heat Source Natural Gas
Laundry Lower Floor, Basement, Hookup
Exterior
Exterior Feature Patio(s)
Garage Additional Storage Area, Garage - Side Entry, Inside Access, Garage Door Opener
Garage Spaces 6.0
Fence Partially, Wood
Waterfront N
Water Access N
View Garden/Lawn
Roof Type Shingle
Accessibility Mobility Improvements
Porch Patio(s)
Parking Type Attached Garage, Driveway
Attached Garage 2
Total Parking Spaces 6
Garage Y
Building
Lot Description SideYard(s), Partly Wooded
Story 2.5
Foundation Block
Sewer Public Sewer
Water Public
Architectural Style Split Level
Level or Stories 2.5
Additional Building Above Grade, Below Grade
New Construction N
Schools
Elementary Schools Riverside
Middle Schools Prin. Midd
High Schools Princeton H.S.
School District Princeton Regional Schools
Others
Senior Community No
Tax ID 14-06001-00006
Ownership Fee Simple
SqFt Source Assessor
Acceptable Financing Cash, Conventional
Listing Terms Cash, Conventional
Financing Cash,Conventional
Special Listing Condition Standard
Read Less Info
Want to know what your home might be worth? Contact us for a FREE valuation!

Our team is ready to help you sell your home for the highest possible price ASAP

Bought with Colleen Hall • Callaway Henderson Sotheby's Int'l-Princeton

"My job is to find and attract mastery-based agents to the office, protect the culture, and make sure everyone is happy! "







