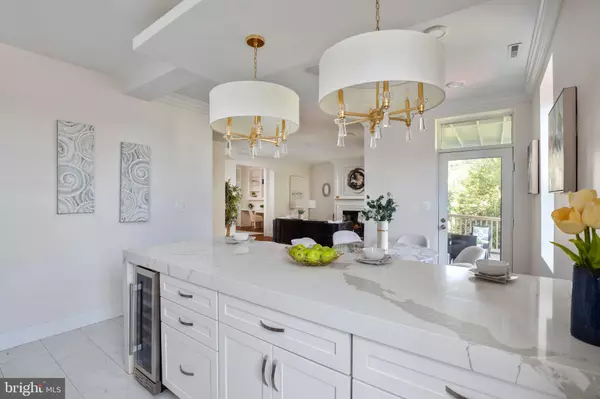$1,150,000
$1,100,000
4.5%For more information regarding the value of a property, please contact us for a free consultation.
2 Beds
3 Baths
1,406 SqFt
SOLD DATE : 06/16/2023
Key Details
Sold Price $1,150,000
Property Type Condo
Sub Type Condo/Co-op
Listing Status Sold
Purchase Type For Sale
Square Footage 1,406 sqft
Price per Sqft $817
Subdivision Georgetown
MLS Listing ID DCDC2096900
Sold Date 06/16/23
Style Beaux Arts
Bedrooms 2
Full Baths 2
Half Baths 1
Condo Fees $971/mo
HOA Y/N N
Abv Grd Liv Area 1,406
Originating Board BRIGHT
Year Built 1920
Annual Tax Amount $8,203
Tax Year 2022
Property Description
Sunday open house cancelled. An offer has been accepted.
The Downing & Vaux condominiums offer a vibrant and sought-after living experience, and this elegant 2nd floor unit in a historic building embodies the best of it. Located in a boutique building, this private lifestyle residence boasts a southern balcony that overlooks treetop views, adding to the serene ambiance.
As you enter the unit, you'll be greeted by a fireplace, high ceilings, crown moldings, hardwood floors, and recessed lighting, all contributing to the overall sophistication and charm. The abundance of natural light, thanks to multiple exposures, creates a bright and inviting atmosphere throughout the space.
The kitchen is well-appointed and features ample storage and counter space, allowing for easy meal preparation and entertaining. The flexible floorplan offers versatility, allowing you to customize the space according to your needs and preferences. Convenience is also a key feature of this unit, with an in-unit washer/dryer, additional storage space and includes an elevator for easy access to the 2nd floor. This historic building seamlessly blends classic architectural elements with modern amenities, providing a unique and enjoyable living experience in the heart of the East Village. Overall, this elegant 2nd floor unit offers a combination of historic charm, natural light, and flexible living spaces, making it an ideal choice for those seeking the best of the Georgetown living experience.
Location
State DC
County Washington
Zoning R
Rooms
Main Level Bedrooms 2
Interior
Interior Features Ceiling Fan(s), Elevator, Entry Level Bedroom, Family Room Off Kitchen, Floor Plan - Open, Kitchen - Gourmet, Primary Bath(s), Recessed Lighting, Upgraded Countertops, Window Treatments
Hot Water Electric
Heating Energy Star Heating System, Forced Air, Heat Pump(s)
Cooling Central A/C, Ceiling Fan(s)
Flooring Hardwood, Ceramic Tile, Marble
Fireplaces Number 1
Fireplaces Type Fireplace - Glass Doors, Screen, Wood
Equipment Built-In Microwave, Built-In Range, Dishwasher, Disposal, Dryer - Electric, Energy Efficient Appliances, Exhaust Fan, Instant Hot Water, Oven - Wall, Oven/Range - Gas, Refrigerator, Washer, Water Heater
Fireplace Y
Window Features Energy Efficient
Appliance Built-In Microwave, Built-In Range, Dishwasher, Disposal, Dryer - Electric, Energy Efficient Appliances, Exhaust Fan, Instant Hot Water, Oven - Wall, Oven/Range - Gas, Refrigerator, Washer, Water Heater
Heat Source Natural Gas
Laundry Has Laundry, Dryer In Unit, Main Floor, Washer In Unit
Exterior
Exterior Feature Deck(s)
Utilities Available Electric Available, Natural Gas Available, Phone Available, Water Available
Amenities Available Common Grounds, Elevator, Extra Storage, Storage Bin, Cable
Water Access N
Roof Type Metal,Slate,Composite
Accessibility Elevator
Porch Deck(s)
Garage N
Building
Story 1
Unit Features Garden 1 - 4 Floors
Sewer Public Sewer
Water Public
Architectural Style Beaux Arts
Level or Stories 1
Additional Building Above Grade, Below Grade
New Construction N
Schools
Elementary Schools Hyde-Addison
Middle Schools Hardy
High Schools Wilson Senior
School District District Of Columbia Public Schools
Others
Pets Allowed Y
HOA Fee Include Ext Bldg Maint,Lawn Maintenance,Management,Reserve Funds,Sewer,Snow Removal,Trash,Water
Senior Community No
Tax ID 1268//2016
Ownership Condominium
Special Listing Condition Standard
Pets Allowed Number Limit
Read Less Info
Want to know what your home might be worth? Contact us for a FREE valuation!

Our team is ready to help you sell your home for the highest possible price ASAP

Bought with Michael R Brennan • Compass
"My job is to find and attract mastery-based agents to the office, protect the culture, and make sure everyone is happy! "







