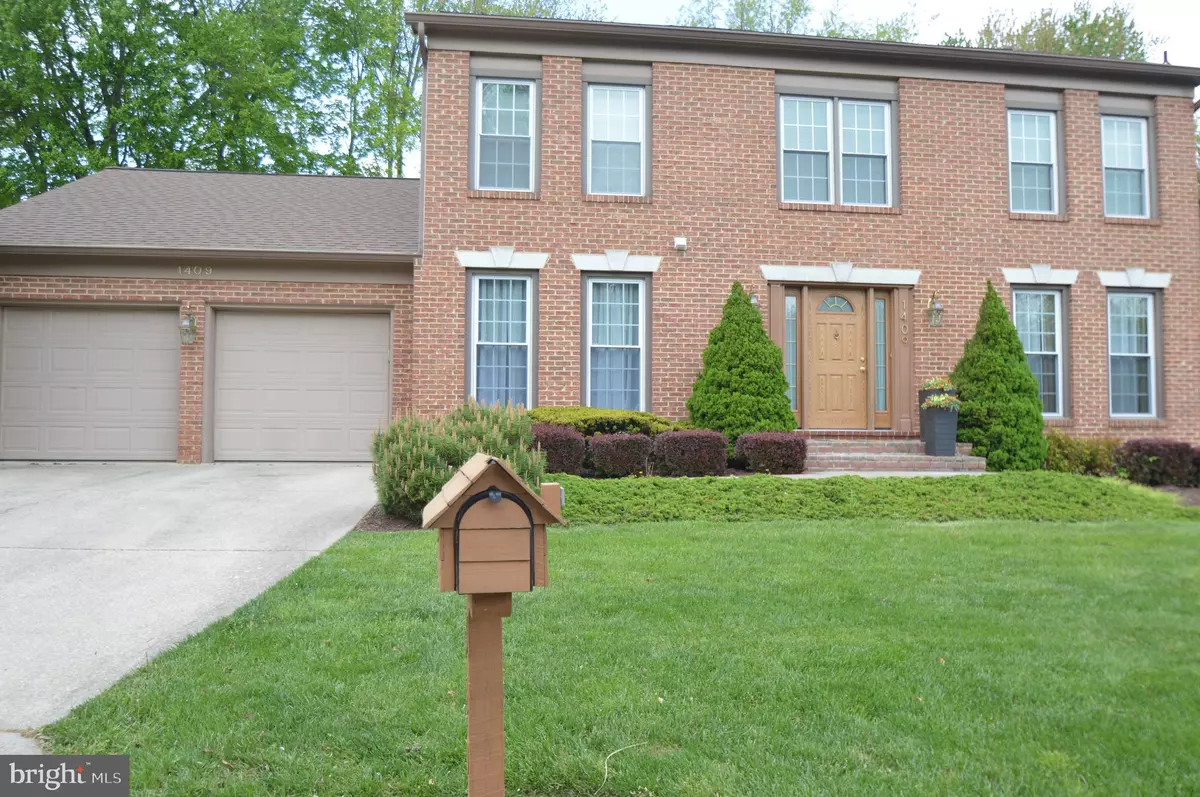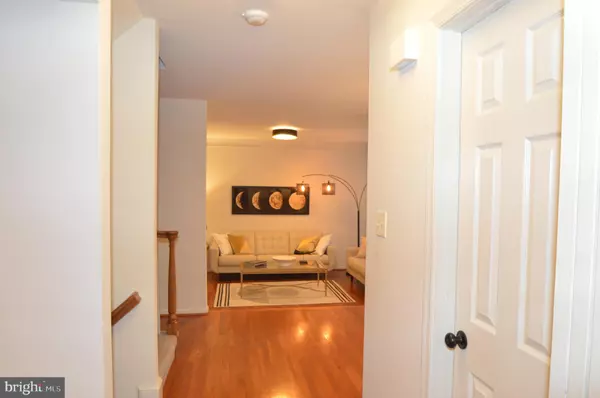$786,000
$799,900
1.7%For more information regarding the value of a property, please contact us for a free consultation.
4 Beds
3 Baths
3,602 SqFt
SOLD DATE : 06/16/2023
Key Details
Sold Price $786,000
Property Type Single Family Home
Sub Type Detached
Listing Status Sold
Purchase Type For Sale
Square Footage 3,602 sqft
Price per Sqft $218
Subdivision Layhill View
MLS Listing ID MDMC2089668
Sold Date 06/16/23
Style Colonial
Bedrooms 4
Full Baths 2
Half Baths 1
HOA Fees $8/ann
HOA Y/N Y
Abv Grd Liv Area 2,802
Originating Board BRIGHT
Year Built 1988
Annual Tax Amount $6,127
Tax Year 2022
Lot Size 0.257 Acres
Acres 0.26
Property Description
Absolutely Beautiful Large 4 Bedroom 2.5 Bath Brick front Colonial with a Contemporary Flair. This home has a 2 car garage a Sunken Formal living room and a formal Dining room. and an additional eating area with skylights off of the kitchen. Work from Home....A beautiful 1st floor office with French doors is located off of the foyer.
The Sunken Main Level Family room offers a cozy wood burning fireplace and double French doors which flood the room with natural light. from this room you can exit onto the large deck for entertaining.
For added convenience the Washer /Dryer is located off the garage in mudroom on main level with an additional refrigerator.
The Upper-level boast 4 large bedrooms, including an expansive Master suite with Spa like bathroom. Get ready for entertaining in your lower level with 2nd sunken family room with plenty of storage. New HVAC and New Siding 2022. Crawl Space 2022 newly sealed and insulated and attic newly sealed and insulated for efficiency 2023. Roof per Seller, approximately 10 years old. New Water Heater 2022,
Come make this expansive home yours and view today!
Location
State MD
County Montgomery
Zoning R200
Rooms
Other Rooms Living Room, Dining Room, Primary Bedroom, Bedroom 2, Bedroom 3, Bedroom 4, Kitchen, Family Room, Den, Foyer, Breakfast Room, Laundry, Recreation Room, Storage Room, Bathroom 2, Primary Bathroom
Basement Other
Interior
Interior Features Breakfast Area, Built-Ins, Butlers Pantry, Carpet, Ceiling Fan(s), Floor Plan - Traditional, Formal/Separate Dining Room, Kitchen - Gourmet, Primary Bath(s), Skylight(s), Soaking Tub, Stall Shower, Tub Shower, Upgraded Countertops, Walk-in Closet(s), Window Treatments, Wood Floors
Hot Water Natural Gas
Heating Forced Air
Cooling Central A/C
Fireplaces Number 1
Equipment Dishwasher, Disposal, Dryer - Electric, Microwave, Oven - Double, Oven - Self Cleaning, Cooktop - Down Draft, Stainless Steel Appliances, Washer, Water Heater
Fireplace Y
Appliance Dishwasher, Disposal, Dryer - Electric, Microwave, Oven - Double, Oven - Self Cleaning, Cooktop - Down Draft, Stainless Steel Appliances, Washer, Water Heater
Heat Source Natural Gas
Laundry Main Floor
Exterior
Parking Features Garage - Front Entry, Garage Door Opener
Garage Spaces 2.0
Water Access N
Roof Type Asphalt
Accessibility None
Attached Garage 2
Total Parking Spaces 2
Garage Y
Building
Story 3
Foundation Other
Sewer Public Sewer
Water Public
Architectural Style Colonial
Level or Stories 3
Additional Building Above Grade, Below Grade
Structure Type Dry Wall,Cathedral Ceilings
New Construction N
Schools
School District Montgomery County Public Schools
Others
Senior Community No
Tax ID 161302687330
Ownership Fee Simple
SqFt Source Assessor
Acceptable Financing Cash, Conventional, FHA
Listing Terms Cash, Conventional, FHA
Financing Cash,Conventional,FHA
Special Listing Condition Standard
Read Less Info
Want to know what your home might be worth? Contact us for a FREE valuation!

Our team is ready to help you sell your home for the highest possible price ASAP

Bought with Benjamin I Ajuzie • EXIT Deluxe Realty
"My job is to find and attract mastery-based agents to the office, protect the culture, and make sure everyone is happy! "







