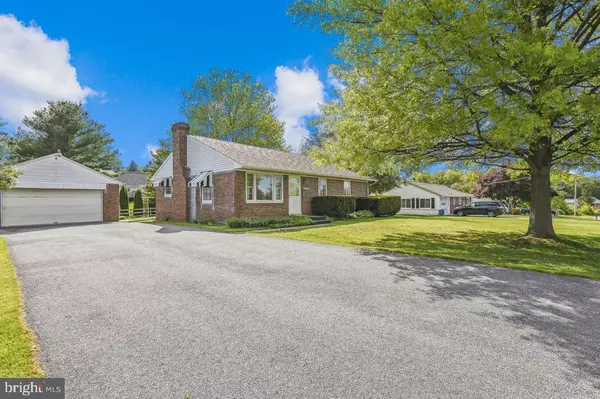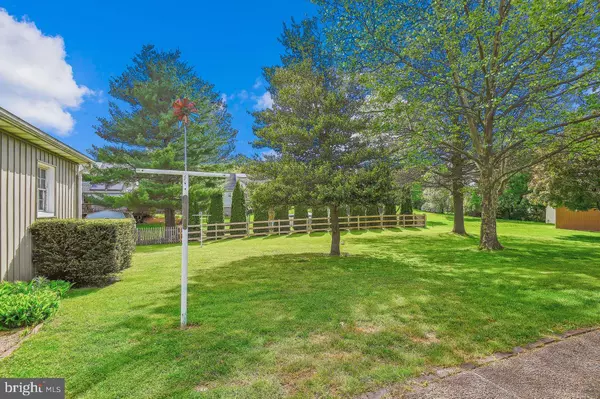$275,000
$255,000
7.8%For more information regarding the value of a property, please contact us for a free consultation.
3 Beds
2 Baths
1,564 SqFt
SOLD DATE : 06/15/2023
Key Details
Sold Price $275,000
Property Type Single Family Home
Sub Type Detached
Listing Status Sold
Purchase Type For Sale
Square Footage 1,564 sqft
Price per Sqft $175
Subdivision None Available
MLS Listing ID MDCR2014026
Sold Date 06/15/23
Style Ranch/Rambler
Bedrooms 3
Full Baths 2
HOA Y/N N
Abv Grd Liv Area 1,064
Originating Board BRIGHT
Year Built 1960
Annual Tax Amount $2,662
Tax Year 2022
Lot Size 0.365 Acres
Acres 0.36
Property Description
An easy to maintain brick rancher with 3 bedrooms, 2 baths, flat yard and 2 car garage in good livable condition does not come onto the market at this price very often . Hardwood floors are under the carpet(condition unknown) on the main level and the living room has a brick fireplace. The lower level has a large family room, dedicated workshop area and cedar closet. Schedule a showing to check it out for yourself. I am confident you will see its potential. You are not going to want to miss this unique opportunity to make this house your home. This property is being sold AS IS. Dishwasher and oven in photo do not work. The electric range is in working condition. Please submit your offer by 12:00 on May 14.
Location
State MD
County Carroll
Zoning R
Rooms
Other Rooms Living Room, Bedroom 2, Bedroom 3, Kitchen, Family Room, Bedroom 1, Utility Room, Bathroom 1, Bathroom 2
Basement Daylight, Partial, Heated, Interior Access, Partially Finished, Outside Entrance, Windows, Workshop, Drain
Main Level Bedrooms 3
Interior
Interior Features Attic, Carpet, Cedar Closet(s), Ceiling Fan(s), Entry Level Bedroom, Floor Plan - Traditional, Kitchen - Eat-In, Laundry Chute, Stall Shower, Tub Shower, Window Treatments
Hot Water Oil
Heating Programmable Thermostat, Baseboard - Hot Water
Cooling Central A/C, Ceiling Fan(s), Programmable Thermostat
Flooring Carpet, Laminated
Fireplaces Number 1
Fireplaces Type Brick, Mantel(s), Screen
Equipment Water Heater, Range Hood, Exhaust Fan
Furnishings No
Fireplace Y
Window Features Storm
Appliance Water Heater, Range Hood, Exhaust Fan
Heat Source Oil
Laundry Hookup, Lower Floor
Exterior
Exterior Feature Porch(es)
Garage Garage - Front Entry, Garage Door Opener, Garage - Side Entry
Garage Spaces 2.0
Waterfront N
Water Access N
View Garden/Lawn
Roof Type Architectural Shingle
Accessibility None
Porch Porch(es)
Parking Type Detached Garage, Driveway
Total Parking Spaces 2
Garage Y
Building
Lot Description Front Yard, Landscaping, Level, Rear Yard, SideYard(s)
Story 1
Foundation Block
Sewer Public Sewer
Water Public
Architectural Style Ranch/Rambler
Level or Stories 1
Additional Building Above Grade, Below Grade
Structure Type Plaster Walls
New Construction N
Schools
School District Carroll County Public Schools
Others
Pets Allowed Y
Senior Community No
Tax ID 0706038905
Ownership Fee Simple
SqFt Source Assessor
Security Features Main Entrance Lock,Smoke Detector
Acceptable Financing Cash, Conventional, FHA
Horse Property N
Listing Terms Cash, Conventional, FHA
Financing Cash,Conventional,FHA
Special Listing Condition Standard
Pets Description No Pet Restrictions
Read Less Info
Want to know what your home might be worth? Contact us for a FREE valuation!

Our team is ready to help you sell your home for the highest possible price ASAP

Bought with Timothy Mark Liberto • Keller Williams Realty Partners

"My job is to find and attract mastery-based agents to the office, protect the culture, and make sure everyone is happy! "







