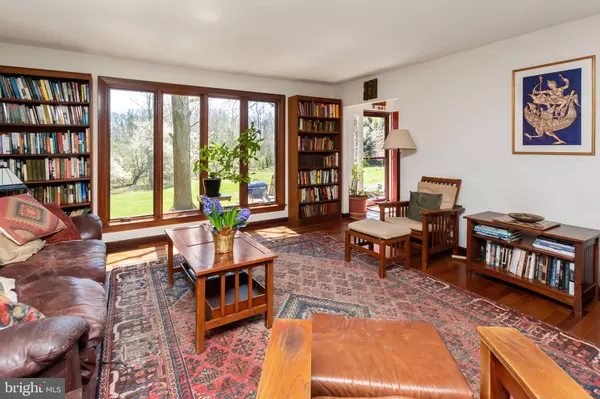$770,000
$765,000
0.7%For more information regarding the value of a property, please contact us for a free consultation.
4 Beds
4 Baths
2,794 SqFt
SOLD DATE : 06/15/2023
Key Details
Sold Price $770,000
Property Type Single Family Home
Sub Type Detached
Listing Status Sold
Purchase Type For Sale
Square Footage 2,794 sqft
Price per Sqft $275
Subdivision Wismer
MLS Listing ID PABU2047086
Sold Date 06/15/23
Style Cape Cod
Bedrooms 4
Full Baths 3
Half Baths 1
HOA Y/N N
Abv Grd Liv Area 2,794
Originating Board BRIGHT
Year Built 1978
Annual Tax Amount $7,267
Tax Year 2022
Lot Size 10.214 Acres
Acres 10.21
Lot Dimensions 0.00 x 0.00
Property Description
Over 10 private, park-like acres surround this nicely appointed Central Bucks SD home. Situated almost 500 feet back from the road, this 3-4+ bedroom home offers a flexible in-law/au pair suite layout and/or plenty of bonus rooms for home offices depending on your needs. Enter down the freshly graded driveway (which preserves the circa 1760’s field boundary features) and approach the home sitting next to a spring fed pond (encircled by water iris and cat tails seasonally), this 38-year pesticide-free property is truly a “magic forest” of natural life including a trail system of walking paths throughout. Full of natural light, the main level offers a ground level home office, open living/dining room, and an open kitchen/den with wood burning fireplace and quick access to the back patio area (which enjoys due-East facing sunrises). Upstairs are the primary bedrooms and, via a second entrance, a guest/in-law suite or master suite waiting to be re-imagined (featuring a bedroom, large living area, and location/plumbing for a kitchenette or morning coffee station). The lower level offers an over-sized garage door and high ceilings, perfect for a home workshop or ample storage for recreational gear like kayaks or a small boat. Close to historic Carversville Village, the Delaware River, and State Parks (Ralph Stover, Lake Nockamixon, etc), this is a nature-lover’s dream come true! New HVAC system is set up to be “solar ready”, just bring your personal touches and watch the blue heron, kingfishers, white tail deer, red fox, and more from any window.
Location
State PA
County Bucks
Area Plumstead Twp (10134)
Zoning RO
Direction South
Rooms
Basement Full, Outside Entrance
Interior
Hot Water Electric
Heating Forced Air
Cooling Central A/C
Flooring Carpet, Hardwood, Tile/Brick
Fireplaces Number 1
Equipment Dishwasher, Dryer, Freezer, Refrigerator, Washer
Fireplace Y
Appliance Dishwasher, Dryer, Freezer, Refrigerator, Washer
Heat Source Electric
Laundry Main Floor
Exterior
Garage Spaces 4.0
Water Access N
Roof Type Asbestos Shingle
Accessibility None
Total Parking Spaces 4
Garage N
Building
Lot Description Landscaping, Not In Development, Pond, Private, Rural, Secluded, Trees/Wooded
Story 2
Foundation Block
Sewer On Site Septic
Water Well
Architectural Style Cape Cod
Level or Stories 2
Additional Building Above Grade, Below Grade
Structure Type Dry Wall
New Construction N
Schools
High Schools Central Bucks High School East
School District Central Bucks
Others
Pets Allowed N
Senior Community No
Tax ID 34-018-028-003
Ownership Fee Simple
SqFt Source Assessor
Acceptable Financing Cash, Conventional
Listing Terms Cash, Conventional
Financing Cash,Conventional
Special Listing Condition Standard
Read Less Info
Want to know what your home might be worth? Contact us for a FREE valuation!

Our team is ready to help you sell your home for the highest possible price ASAP

Bought with Marianne D. Lang • BHHS Fox & Roach -Yardley/Newtown

"My job is to find and attract mastery-based agents to the office, protect the culture, and make sure everyone is happy! "







