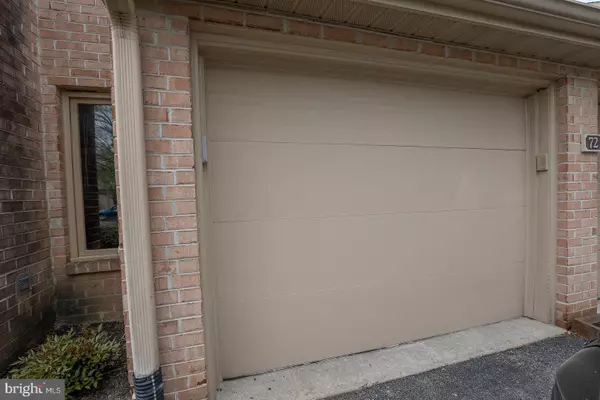$610,000
$579,900
5.2%For more information regarding the value of a property, please contact us for a free consultation.
4 Beds
3 Baths
2,422 SqFt
SOLD DATE : 06/12/2023
Key Details
Sold Price $610,000
Property Type Townhouse
Sub Type End of Row/Townhouse
Listing Status Sold
Purchase Type For Sale
Square Footage 2,422 sqft
Price per Sqft $251
Subdivision Chesterbrook
MLS Listing ID PACT2041788
Sold Date 06/12/23
Style Traditional
Bedrooms 4
Full Baths 2
Half Baths 1
HOA Fees $190/mo
HOA Y/N Y
Abv Grd Liv Area 2,422
Originating Board BRIGHT
Year Built 1987
Annual Tax Amount $6,317
Tax Year 2023
Lot Size 6,104 Sqft
Acres 0.14
Lot Dimensions 0.00 x 0.00
Property Description
Beautiful updated 4 bedroom, 2.5 bath end unit brick townhome in Chesterbrook! This home has a bonus den/office floor plan and 3 finished levels with garage. Hardwood floors throughout and spacious rooms create a clean and beautiful living space. This home has an updated eat-in kitchen with a charming bay window and window seat. The first floor also has a spacious dining room and living room with access to a patio and tree lined perimeter . A half bath and a home office or additional den /formal living room with fireplace and wood built-ins complete this level. On the second floor, the substantial master suite is comprised of a sitting area and double closet. The master bath has a double vanity and over-sized shower stall. Two other large bedrooms and a full bath and washer and dryer located in the hallway complete the second floor. A finished 3rd floor with closet offers even more flexibility for room configurations. Opportunity to own a home in the Award winning Tredyffrin-Easttown School District and highly rated Chesterbrook community. A wonderful location close to Gateway shopping center, King of Prussia Mall, Wilson and Valley Forge Parks, Valley Forge Elementary and Middle Schools and much more!
Location
State PA
County Chester
Area Tredyffrin Twp (10343)
Zoning R4
Rooms
Other Rooms Living Room, Dining Room, Primary Bedroom, Bedroom 2, Bedroom 3, Bedroom 4, Kitchen, Breakfast Room, Office, Bathroom 2, Bathroom 3, Primary Bathroom
Interior
Hot Water Natural Gas
Heating Forced Air
Cooling Central A/C
Flooring Wood, Tile/Brick
Fireplaces Number 1
Fireplaces Type Wood
Equipment Built-In Microwave, Dishwasher, Energy Efficient Appliances, Oven - Self Cleaning, Refrigerator, Stainless Steel Appliances, Oven/Range - Gas
Fireplace Y
Appliance Built-In Microwave, Dishwasher, Energy Efficient Appliances, Oven - Self Cleaning, Refrigerator, Stainless Steel Appliances, Oven/Range - Gas
Heat Source Natural Gas
Laundry Upper Floor
Exterior
Exterior Feature Patio(s)
Parking Features Garage - Front Entry
Garage Spaces 1.0
Water Access N
Roof Type Shingle
Accessibility None
Porch Patio(s)
Attached Garage 1
Total Parking Spaces 1
Garage Y
Building
Story 3
Foundation Slab
Sewer Public Sewer
Water Public
Architectural Style Traditional
Level or Stories 3
Additional Building Above Grade, Below Grade
New Construction N
Schools
Elementary Schools Valley Forge
Middle Schools Valley Forge
High Schools Conestoga Senior
School District Tredyffrin-Easttown
Others
HOA Fee Include Common Area Maintenance,Lawn Maintenance,Snow Removal,Trash
Senior Community No
Tax ID 43-04 -0633
Ownership Fee Simple
SqFt Source Assessor
Special Listing Condition Standard
Read Less Info
Want to know what your home might be worth? Contact us for a FREE valuation!

Our team is ready to help you sell your home for the highest possible price ASAP

Bought with Haven F Duddy • BHHS Fox & Roach Wayne-Devon

"My job is to find and attract mastery-based agents to the office, protect the culture, and make sure everyone is happy! "







