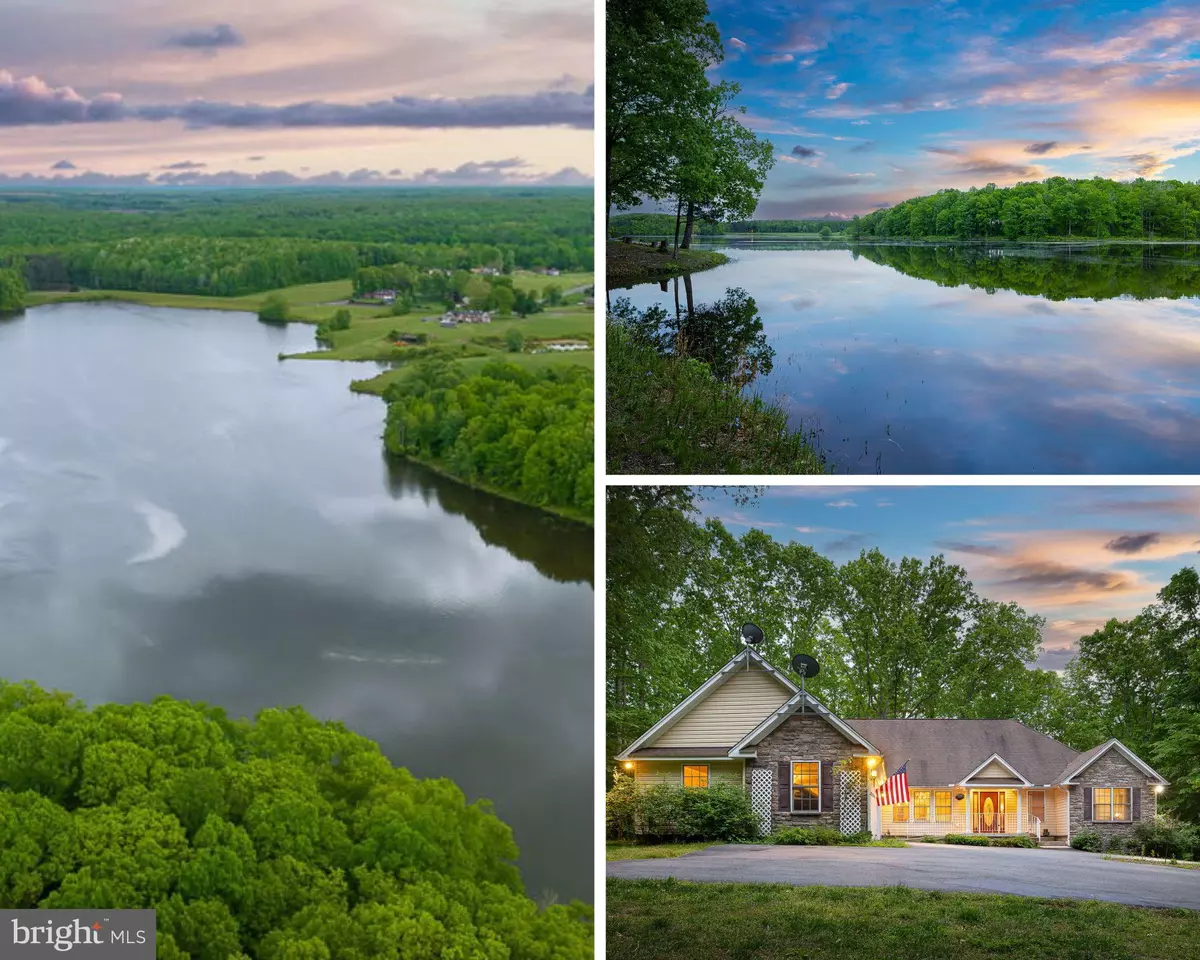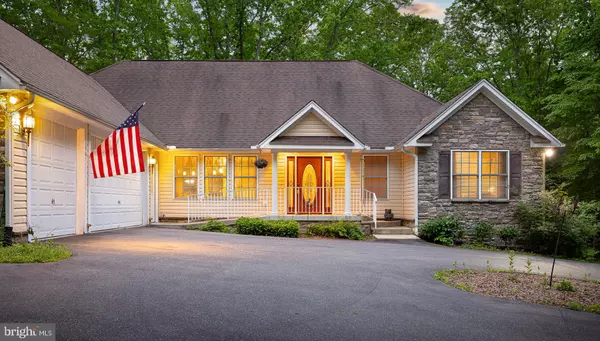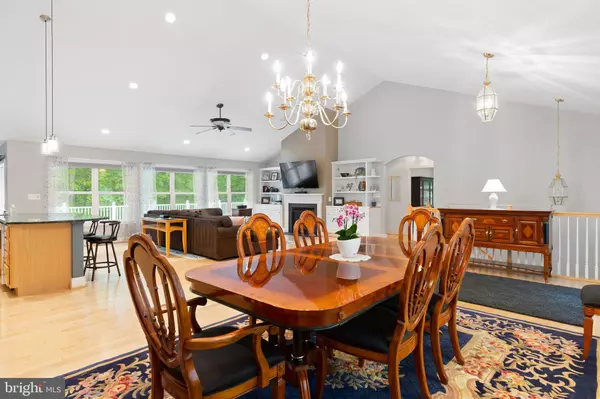$874,900
$874,900
For more information regarding the value of a property, please contact us for a free consultation.
4 Beds
4 Baths
5,258 SqFt
SOLD DATE : 06/14/2023
Key Details
Sold Price $874,900
Property Type Single Family Home
Sub Type Detached
Listing Status Sold
Purchase Type For Sale
Square Footage 5,258 sqft
Price per Sqft $166
Subdivision Broadus Family Subdivision
MLS Listing ID VASP2016866
Sold Date 06/14/23
Style Ranch/Rambler
Bedrooms 4
Full Baths 4
HOA Y/N N
Abv Grd Liv Area 2,640
Originating Board BRIGHT
Year Built 2005
Annual Tax Amount $4,297
Tax Year 2022
Lot Size 5.650 Acres
Acres 5.65
Property Description
Welcome to this luxurious retreat with 300 linear feet of waterfront bliss, and its own private cove, on the Ni River Reservoir! Water vistas await you at nearly every turn at 10701 Whispering Way! Custom built and loved by one owner, this 5,000-plus square foot residence includes four bedrooms and three baths. It sits on a vast, no-HOA 5.65-acre lot surrounded by privacy. Approaching the homesite, a curved asphalt driveway leads through lush, mature trees and a running brook to the home itself, which sits perched above. Out front, there is a ton of parking space in a paved turnaround as well as within its three-car garage with bump outs. Landscaping-wise, there are blueberry bushes, forsythias, azaleas, and lilacs that
dazzle. Out back, the magic continues a quietly trickling stream navigates through a series of
rocks along the southeastern side of the property down to the stunning Ni River Reservoir waterfront. Anchoring the backside of the home is a massive composite deck for taking it all in. Within the back acreage, there is a leveled area to build a gazebo (electrical wiring already installed!), firepit, and – if ever desired – plenty of room for a pool. For nature lovers, it does not get much better than this! You'll regularly see blue herons and bald eagles, and, for the fishing crowd, Ni River Reservoir is loaded with bass, catfish, perch and more. You can fish right from the cove! Construction-wise, the home includes stone elements, yellow siding, a medium/dark tone brown door and a number of accessible features (including ramping, wider halls, and accessible bathroom components). Inside and on the main level, natural maple flooring, naturally lit spaces and lake vistas aplenty comprise the vibe. Core rooms include the large dining room; living room with fireplace; breakfast nook (check out that huge bay window looking out to the lake!); and expansive kitchen. The kitchen includes brass blue countertops, high-end appliances
(including a Wolf double-oven!), maple cabinetry (there is a ton of storage space!), two sinks, a central island and walk-in pantry. Off the front stairs, you'll find two bedrooms – one of these has French door access to the expansive deck. The bathroom just off it includes a large shower with bench and single vanity sink. As for the primary bedroom, it includes a 6x6-foot bay window, a large walk-in carpeted closet and dazzling ensuite bath complete with two sinks and a super-sized, custom shower with multiple heads and a built-in bench. Just off the primary suite is the laundry room. We have a lower level here too, folks, that may very well be its own in-law suite with equally as impressive lake vistas! Just finished and super-fresh, it includes luxury vinyl plank flooring, a bedroom, den, full bath (soaker tub with double vanity!) and kitchen with gleaming cherry cabinetry. The undeniable anchor downstairs is the recreation room with a wood-burning fireplace and built-in shelving. It also has an 8-foot Brunswick pool table and dart board – they convey! Rounding out the lower level is the utility room – the home is serviced by a water filtration system as well as an updated hot water heater system. For everyday needs, Salem Fields Shopping Center is less than 10 minutes northeast. Even more grocery, dining and shopping options await along Route 3 within 10 minutes as well. Two I-95 exits (Route 3 and Massaponax) are within 20 minutes and Downtown
Fredericksburg is less than 25 minutes northeast. With stunning views and construction, an opportunity like 10701 Whispering Way simply will not last!
Location
State VA
County Spotsylvania
Zoning RU
Rooms
Other Rooms Living Room, Dining Room, Primary Bedroom, Bedroom 2, Bedroom 3, Kitchen, Den, In-Law/auPair/Suite, Laundry, Recreation Room, Bathroom 2, Bathroom 3, Primary Bathroom
Basement Connecting Stairway, Fully Finished, Heated, Improved, Interior Access, Sump Pump, Walkout Level, Windows
Main Level Bedrooms 3
Interior
Interior Features 2nd Kitchen, Breakfast Area, Built-Ins, Carpet, Ceiling Fan(s), Entry Level Bedroom, Family Room Off Kitchen, Kitchen - Gourmet, Kitchen - Island, Pantry, Primary Bath(s), Soaking Tub, Walk-in Closet(s), Wood Floors, Water Treat System, Floor Plan - Open, Formal/Separate Dining Room, Stall Shower, Upgraded Countertops
Hot Water Propane
Heating Heat Pump(s), Humidifier
Cooling Ceiling Fan(s), Central A/C, Heat Pump(s)
Flooring Carpet, Ceramic Tile, Luxury Vinyl Plank, Hardwood, Heated
Fireplaces Number 2
Fireplaces Type Mantel(s), Screen, Wood, Gas/Propane
Equipment Washer, Dryer, Dishwasher, Disposal, Cooktop, Exhaust Fan, Refrigerator, Icemaker, Extra Refrigerator/Freezer, Stove, Oven - Double, Built-In Microwave
Fireplace Y
Window Features Bay/Bow
Appliance Washer, Dryer, Dishwasher, Disposal, Cooktop, Exhaust Fan, Refrigerator, Icemaker, Extra Refrigerator/Freezer, Stove, Oven - Double, Built-In Microwave
Heat Source Propane - Owned
Laundry Main Floor, Dryer In Unit, Washer In Unit
Exterior
Exterior Feature Deck(s), Patio(s), Porch(es)
Parking Features Additional Storage Area, Garage Door Opener, Inside Access, Oversized
Garage Spaces 9.0
Water Access Y
Water Access Desc Boat - Electric Motor Only,Canoe/Kayak,Fishing Allowed
View Garden/Lawn, Creek/Stream, Lake, Panoramic, Scenic Vista, Trees/Woods
Roof Type Architectural Shingle
Accessibility 36\"+ wide Halls, Other, Doors - Lever Handle(s), Other Bath Mod, Ramp - Main Level
Porch Deck(s), Patio(s), Porch(es)
Attached Garage 3
Total Parking Spaces 9
Garage Y
Building
Lot Description Backs to Trees, Fishing Available, Landscaping, Private, Stream/Creek, Trees/Wooded
Story 2
Foundation Concrete Perimeter, Permanent, Slab
Sewer Septic < # of BR
Water Well
Architectural Style Ranch/Rambler
Level or Stories 2
Additional Building Above Grade, Below Grade
Structure Type Dry Wall,9'+ Ceilings
New Construction N
Schools
Elementary Schools Wilderness
Middle Schools Freedom
High Schools Riverbend
School District Spotsylvania County Public Schools
Others
Senior Community No
Tax ID 21-15-10A
Ownership Fee Simple
SqFt Source Assessor
Special Listing Condition Standard
Read Less Info
Want to know what your home might be worth? Contact us for a FREE valuation!

Our team is ready to help you sell your home for the highest possible price ASAP

Bought with Qiong Huang • Evergreen Properties
"My job is to find and attract mastery-based agents to the office, protect the culture, and make sure everyone is happy! "







