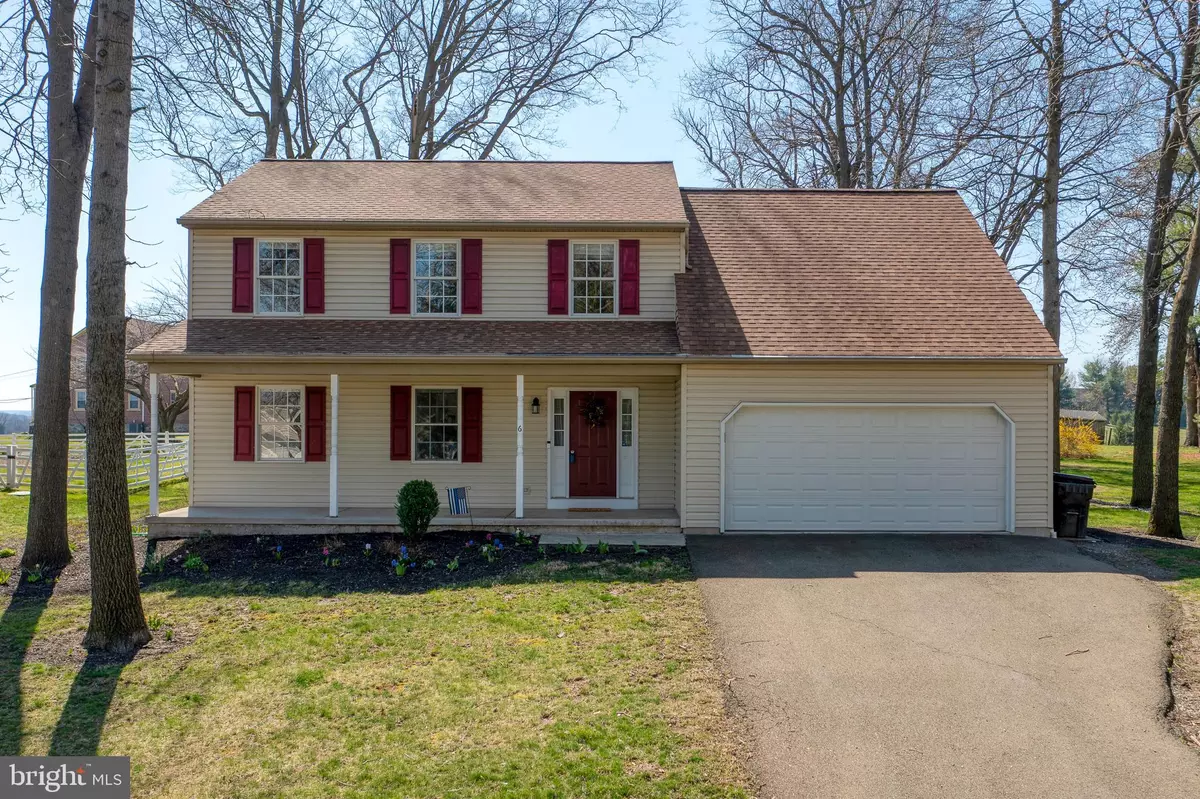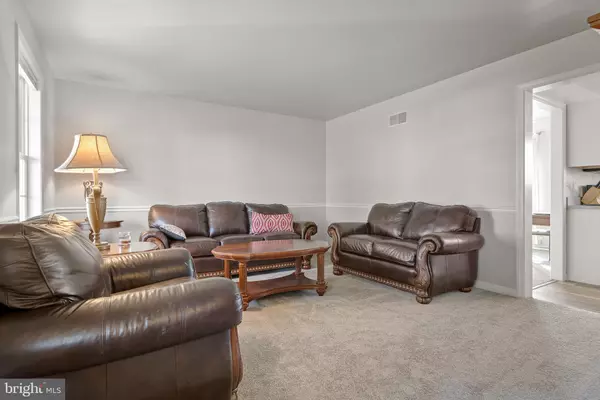$402,000
$409,999
2.0%For more information regarding the value of a property, please contact us for a free consultation.
4 Beds
3 Baths
2,094 SqFt
SOLD DATE : 06/13/2023
Key Details
Sold Price $402,000
Property Type Single Family Home
Sub Type Detached
Listing Status Sold
Purchase Type For Sale
Square Footage 2,094 sqft
Price per Sqft $191
Subdivision Perth Hills
MLS Listing ID PALA2032654
Sold Date 06/13/23
Style Colonial
Bedrooms 4
Full Baths 2
Half Baths 1
HOA Y/N N
Abv Grd Liv Area 2,094
Originating Board BRIGHT
Year Built 2001
Annual Tax Amount $5,590
Tax Year 2023
Lot Size 0.400 Acres
Acres 0.4
Lot Dimensions 0.00 x 0.00
Property Description
Welcome home to this stunning country retreat just outside of Millersville! Enjoy the best of both worlds with a peaceful rural setting and easy access to the shopping and amenities of Millersville and Lancaster. This beautifully updated and meticulously maintained home is ready for you to move in and enjoy. You'll have peace of mind knowing that the appliances, roof, flooring, and HVAC have all been recently replaced, and the bathrooms have been updated. Plus, the house has been recently painted, giving it a fresh, modern feel.
Step outside and you'll be greeted by a lovely fenced backyard with mature trees, offering the perfect place to relax and unwind. Take in the picturesque views of the neighboring farmhouse and barn, and enjoy extra outdoor storage in the shed. The little fish pond adds a charming touch to this serene backyard.
Located in Manor Township with low taxes and Penn Manor Schools, this is the perfect place to call home. Don't miss your chance to experience the tranquility of country living while still being close to all the conveniences you need. Schedule your showing today!
Location
State PA
County Lancaster
Area Manor Twp (10541)
Zoning RESIDENTIAL
Direction North
Rooms
Other Rooms Living Room, Primary Bedroom, Bedroom 2, Bedroom 3, Kitchen, Family Room, Bedroom 1, Laundry, Office, Bathroom 2, Primary Bathroom, Half Bath
Basement Improved
Interior
Interior Features Carpet, Combination Kitchen/Dining, Family Room Off Kitchen, Floor Plan - Open, Kitchen - Eat-In, Primary Bath(s), Tub Shower, Walk-in Closet(s), Water Treat System
Hot Water Electric
Cooling Central A/C
Flooring Carpet, Luxury Vinyl Plank, Luxury Vinyl Tile, Hardwood
Equipment Dishwasher, Oven/Range - Electric, Refrigerator, Dryer - Front Loading, Washer - Front Loading
Window Features Insulated
Appliance Dishwasher, Oven/Range - Electric, Refrigerator, Dryer - Front Loading, Washer - Front Loading
Heat Source Electric
Laundry Upper Floor
Exterior
Exterior Feature Deck(s), Porch(es)
Garage Garage - Front Entry, Oversized
Garage Spaces 2.0
Fence Wood
Water Access N
View Trees/Woods
Street Surface Paved
Accessibility 2+ Access Exits
Porch Deck(s), Porch(es)
Attached Garage 2
Total Parking Spaces 2
Garage Y
Building
Lot Description Level, Cleared, Partly Wooded
Story 2
Foundation Block
Sewer Public Sewer
Water Well
Architectural Style Colonial
Level or Stories 2
Additional Building Above Grade, Below Grade
New Construction N
Schools
High Schools Penn Manor H.S.
School District Penn Manor
Others
Senior Community No
Tax ID 410-53633-0-0000
Ownership Fee Simple
SqFt Source Estimated
Acceptable Financing Cash, Conventional, FHA, VA
Listing Terms Cash, Conventional, FHA, VA
Financing Cash,Conventional,FHA,VA
Special Listing Condition Standard
Read Less Info
Want to know what your home might be worth? Contact us for a FREE valuation!

Our team is ready to help you sell your home for the highest possible price ASAP

Bought with Nathan Mountain • Mountain Realty ERA Powered

"My job is to find and attract mastery-based agents to the office, protect the culture, and make sure everyone is happy! "







