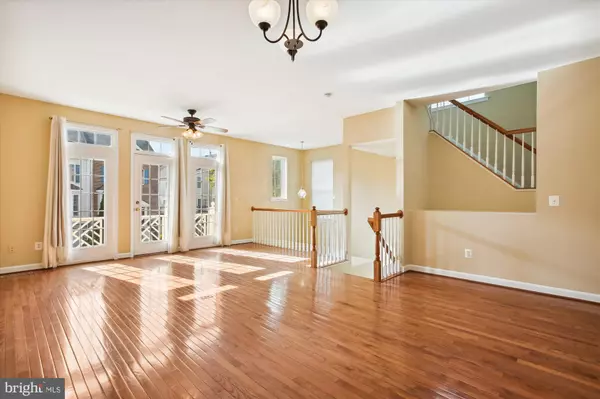$660,000
$640,000
3.1%For more information regarding the value of a property, please contact us for a free consultation.
3 Beds
4 Baths
1,940 SqFt
SOLD DATE : 06/12/2023
Key Details
Sold Price $660,000
Property Type Townhouse
Sub Type End of Row/Townhouse
Listing Status Sold
Purchase Type For Sale
Square Footage 1,940 sqft
Price per Sqft $340
Subdivision Grove At Huntley Meadows
MLS Listing ID VAFX2126534
Sold Date 06/12/23
Style Colonial
Bedrooms 3
Full Baths 3
Half Baths 1
HOA Fees $129/mo
HOA Y/N Y
Abv Grd Liv Area 1,940
Originating Board BRIGHT
Year Built 2004
Annual Tax Amount $7,291
Tax Year 2023
Lot Size 2,192 Sqft
Acres 0.05
Property Description
Stunning Sunny and Spacious End Unit with Balcony. In the Grove at Huntley Meadows. Brick front, Brand-New Paint and New Carpet throughout this home. Wood Floors on Main level. Large Kitchen with walk out to deck. Living Room features Balcony, Transom windows and French doors, allowing the light to stream in and show the sparkling wood floors. 9 Ft + Ceilings on all 3 levels. Hardwood Flooring-main level. The kitchen offers a Large Kitchen Island, Gas Cooking and Luxury Vinyl Flooring with Breakfast area - so easy and fun to entertain. Ceiling fans in all bedrooms. Primary Suite offers Large Bedroom, Tray Ceiling, Ceiling Fan, Large Primary Bath with Separate Soaking Tub, Dual Sinks and Tile Flooring. The secondary bedrooms are spacious and fresh with ceiling fans. Lower-Level Recreation Room with tile flooring and Laundry. Also the basement has a shelved storage closet. Walk out to backyard through the sliding glass doors. Transom windows over sliding glass doors allow the sunshine in. Also has a unique separate pet door access to the outside, which can be used for storage. Two car garage has plenty of room for your cars plus an extra storage closet. Well- maintained community offers a community pool and clubhouse, and common area gardens to stroll through. Close to Metro Commuter train and bus stops, Many shops and restaurants nearby. Parks and Mount Vernon are very close. EZ Access to major commuter routes but tucked away in the neighborhood for ideal living.
Location
State VA
County Fairfax
Zoning 308
Rooms
Other Rooms Living Room, Dining Room, Primary Bedroom, Bedroom 2, Bedroom 3, Kitchen, Family Room, Bathroom 2, Primary Bathroom
Basement Daylight, Full, Fully Finished
Interior
Interior Features Ceiling Fan(s), Combination Dining/Living, Dining Area, Kitchen - Eat-In, Kitchen - Island, Kitchen - Table Space, Recessed Lighting, Walk-in Closet(s)
Hot Water Natural Gas
Heating Forced Air
Cooling Programmable Thermostat, Central A/C
Heat Source Natural Gas
Exterior
Parking Features Garage - Front Entry, Garage Door Opener
Garage Spaces 2.0
Amenities Available Pool - Outdoor, Tennis Courts, Tot Lots/Playground
Water Access N
Roof Type Asphalt
Accessibility Other
Attached Garage 2
Total Parking Spaces 2
Garage Y
Building
Story 3
Foundation Slab
Sewer No Septic System
Water Public
Architectural Style Colonial
Level or Stories 3
Additional Building Above Grade, Below Grade
New Construction N
Schools
School District Fairfax County Public Schools
Others
Pets Allowed Y
HOA Fee Include Management,Pool(s),Snow Removal,Trash,Other
Senior Community No
Tax ID 0924 11 0192
Ownership Fee Simple
SqFt Source Assessor
Acceptable Financing Cash, Conventional, FHA, VA
Horse Property N
Listing Terms Cash, Conventional, FHA, VA
Financing Cash,Conventional,FHA,VA
Special Listing Condition Standard
Pets Allowed No Pet Restrictions
Read Less Info
Want to know what your home might be worth? Contact us for a FREE valuation!

Our team is ready to help you sell your home for the highest possible price ASAP

Bought with Kim K Muffler • Long & Foster Real Estate, Inc.
"My job is to find and attract mastery-based agents to the office, protect the culture, and make sure everyone is happy! "







