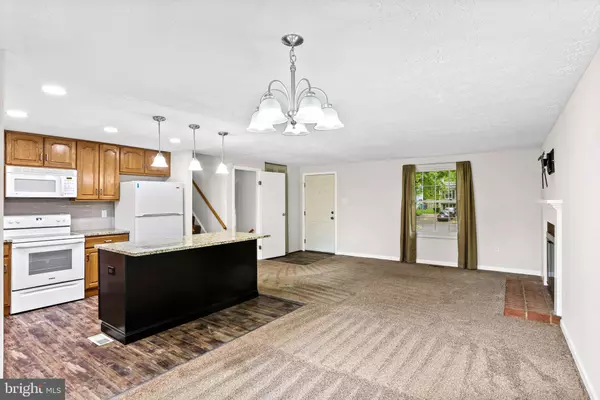$480,000
$449,900
6.7%For more information regarding the value of a property, please contact us for a free consultation.
3 Beds
2 Baths
1,872 SqFt
SOLD DATE : 06/12/2023
Key Details
Sold Price $480,000
Property Type Single Family Home
Sub Type Detached
Listing Status Sold
Purchase Type For Sale
Square Footage 1,872 sqft
Price per Sqft $256
Subdivision Village Of Owen Brown
MLS Listing ID MDHW2026656
Sold Date 06/12/23
Style Split Level
Bedrooms 3
Full Baths 2
HOA Y/N N
Abv Grd Liv Area 1,536
Originating Board BRIGHT
Year Built 1978
Annual Tax Amount $4,832
Tax Year 2022
Lot Size 7,056 Sqft
Acres 0.16
Property Description
This Updated, 3 Bedroom, 2.5 Bath Split Level with Large Yard, located on a cul-de-sac is a Must See! Updates to this home include a New Roof, Renovated Full Baths with Blue-tooth Speakers, New Deck (2018), Renovated Kitchen with New Range (2020)! Enter into the Foyer with Luxury Vinyl Plank flooring and coat closet. Continue to the Updated, Open Concept Main level. The Living Room with carpeting and Wood Burning Fireplace opens to the Eat-In Gourmet Kitchen with Large Island, Granite Counters, Subway Tile Backsplash, Pendant & Recessed lighting, Luxury Vinyl Plank Flooring and electric Cooking. The Dining Room with carpeting has sliders to the rear deck and large back yard. Make your way upstairs to find the Primary Bedroom with Carpet, Ceiling Fan, Enormous Wall Closet, and attached renovated Primary Bath with Luxury Vinyl Plank flooring, Upgraded countertop Vanity and Walk-In shower with gorgeous tile surround and frameless glass shower doors. Also on this level is a Hall Linen Closet, two additional Bedrooms with Ceiling Fans and Carpet Plus the renovated Hall Full Bath with Tub/Shower and gorgeous subway tile surround. The Lower Level features a Family Room with Luxury Vinyl plank flooring, Half Bath, Laundry, and access to the 1-Car Garage. The Large Rear Yard is a perfect spot for Family Gatherings or playing sports. This home is a short walk to the neighborhood Tot Lot, is convenient to shopping and dining and is close to all the green spaces, walking & biking trails, and parkland Columbia is famous for! This home is Move in Ready!
Location
State MD
County Howard
Zoning NT
Rooms
Other Rooms Living Room, Dining Room, Primary Bedroom, Bedroom 2, Bedroom 3, Kitchen, Family Room, Laundry, Primary Bathroom, Full Bath, Half Bath
Basement Connecting Stairway, Heated, Windows, Improved
Interior
Interior Features Dining Area, Kitchen - Eat-In, Primary Bath(s), Recessed Lighting, Window Treatments, Carpet, Chair Railings, Combination Dining/Living, Kitchen - Island, Stall Shower, Tub Shower, Upgraded Countertops, Wainscotting
Hot Water Electric
Heating Heat Pump(s)
Cooling Ceiling Fan(s), Heat Pump(s), Programmable Thermostat, Central A/C
Fireplaces Number 1
Fireplaces Type Fireplace - Glass Doors, Mantel(s), Wood
Equipment Dishwasher, Microwave, Oven/Range - Electric, Refrigerator
Fireplace Y
Window Features Screens
Appliance Dishwasher, Microwave, Oven/Range - Electric, Refrigerator
Heat Source Electric
Exterior
Exterior Feature Deck(s), Porch(es)
Parking Features Garage Door Opener, Garage - Front Entry
Garage Spaces 4.0
Water Access N
Accessibility Other
Porch Deck(s), Porch(es)
Attached Garage 1
Total Parking Spaces 4
Garage Y
Building
Lot Description Cul-de-sac, Landscaping, No Thru Street, Vegetation Planting
Story 3
Foundation Other
Sewer Public Sewer
Water Public
Architectural Style Split Level
Level or Stories 3
Additional Building Above Grade, Below Grade
Structure Type Dry Wall
New Construction N
Schools
Elementary Schools Talbott Springs
Middle Schools Oakland Mills
High Schools Oakland Mills
School District Howard County Public School System
Others
Senior Community No
Tax ID 1416090948
Ownership Fee Simple
SqFt Source Assessor
Security Features Main Entrance Lock,Smoke Detector
Special Listing Condition Standard
Read Less Info
Want to know what your home might be worth? Contact us for a FREE valuation!

Our team is ready to help you sell your home for the highest possible price ASAP

Bought with Brandon S. Hargreaves • Keller Williams Integrity

"My job is to find and attract mastery-based agents to the office, protect the culture, and make sure everyone is happy! "







