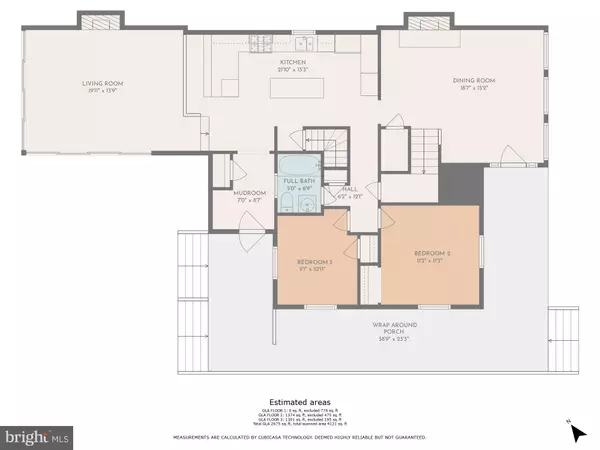$582,500
$599,500
2.8%For more information regarding the value of a property, please contact us for a free consultation.
5 Beds
3 Baths
3,154 SqFt
SOLD DATE : 06/12/2023
Key Details
Sold Price $582,500
Property Type Single Family Home
Sub Type Detached
Listing Status Sold
Purchase Type For Sale
Square Footage 3,154 sqft
Price per Sqft $184
Subdivision Bay City
MLS Listing ID MDQA2006312
Sold Date 06/12/23
Style Craftsman
Bedrooms 5
Full Baths 3
HOA Fees $12/ann
HOA Y/N Y
Abv Grd Liv Area 2,818
Originating Board BRIGHT
Year Built 1963
Annual Tax Amount $4,552
Tax Year 2022
Lot Size 0.344 Acres
Acres 0.34
Property Description
Gorgeous 5 Bedroom, 3 Bathroom Coastal Style Craftsman Home located in the much sought-after Bay City Community. Beautiful Remodel over Existing Home, where Functional Beauty meets a Coastal Vibe, This Home Boasts a Crisp, Clean Light Interior & Exterior. * From the Overhanging Eves to the Wrap-Around Covered Porch with Porch Support Columns and an Open Floor Plan. * A .34 Acre Lot with a Large Fenced BackYard and a Professinally Built FirePit for Your Outdoor Enjoyment * The MAIN LEVEL Offers Formal Dining Room with Harwood Flooring & Brick Log Fire Place, Plenty of Windows for Natural Light * Gourmet Kitchen with Hardwood Flooring, Granite Counter Top, Centre Island, Granite Breakfast Bar, Double Wall Oven & Cooktop, Built-in Wine Fridge & Sizeable Pantry * Living Room has 8 Ceiling to Floor Glass Slider Panels Bringing the Outdoors Indoors * Wall Gas Fire Place, Hardwood Flooring * 2 Bedrooms & Full Bathroom * Mudroom with Closets are also located on the Main Level * UPPER LEVEL features a Expansive Master Bedroom with Cathedral/Vaulted Ceiling and Wood Beams, Plenty of Architectural Windows * French Door that Opens to a Balcony * Large Walk-in Closet/Dressing Room * State of the Art Ensuite Bathroom * Separate Shower with Multiple Jets * Steps to Soaking Jet Tub Tucked Away in its Own Retreat with Double Skylights * Double Vanity & Separate Toilet * 2nd & 3rd Bedrooms features Cathedral/Vaulted Ceiling with Wood Beams * Wall to Wall Carpet & Ceiling Fans * Laundry Room with Washer, Gas Dryer & Cabinets * Basement with Workshop and Plenty of Storage Space * Water Privilleged Community, Bay City Features Boat Ramp, WF Pavillion, Tot-Lot, Parks. The property location is the 1st exit off the Bay Bridge. Welcome Home!
Location
State MD
County Queen Annes
Zoning NC-20
Rooms
Other Rooms Living Room, Dining Room, Primary Bedroom, Bedroom 2, Bedroom 3, Bedroom 4, Bedroom 5, Kitchen, Basement, Laundry, Mud Room, Bathroom 2, Bathroom 3, Primary Bathroom
Basement Other
Main Level Bedrooms 2
Interior
Hot Water Electric
Heating Heat Pump(s), Programmable Thermostat, Zoned
Cooling Central A/C
Flooring Hardwood, Carpet
Fireplaces Number 2
Equipment Cooktop - Down Draft, Dishwasher, Dryer - Electric, Dryer - Front Loading, Icemaker, Oven - Double, Oven - Wall, Refrigerator, Washer - Front Loading
Fireplace Y
Appliance Cooktop - Down Draft, Dishwasher, Dryer - Electric, Dryer - Front Loading, Icemaker, Oven - Double, Oven - Wall, Refrigerator, Washer - Front Loading
Heat Source Propane - Owned, Oil, Electric
Laundry Upper Floor
Exterior
Exterior Feature Balcony, Porch(es), Wrap Around, Brick
Garage Spaces 4.0
Fence Fully, Wood
Water Access Y
Water Access Desc Canoe/Kayak,Private Access
Accessibility None
Porch Balcony, Porch(es), Wrap Around, Brick
Total Parking Spaces 4
Garage N
Building
Lot Description Level
Story 2
Foundation Permanent
Sewer Public Sewer
Water Public
Architectural Style Craftsman
Level or Stories 2
Additional Building Above Grade, Below Grade
Structure Type Cathedral Ceilings,Beamed Ceilings,2 Story Ceilings
New Construction N
Schools
School District Queen Anne'S County Public Schools
Others
Pets Allowed Y
Senior Community No
Tax ID 1804041909
Ownership Fee Simple
SqFt Source Assessor
Acceptable Financing Conventional, FHA, VA, Cash
Listing Terms Conventional, FHA, VA, Cash
Financing Conventional,FHA,VA,Cash
Special Listing Condition Standard
Pets Allowed No Pet Restrictions
Read Less Info
Want to know what your home might be worth? Contact us for a FREE valuation!

Our team is ready to help you sell your home for the highest possible price ASAP

Bought with Petra Quinn • Realty Navigator
"My job is to find and attract mastery-based agents to the office, protect the culture, and make sure everyone is happy! "







