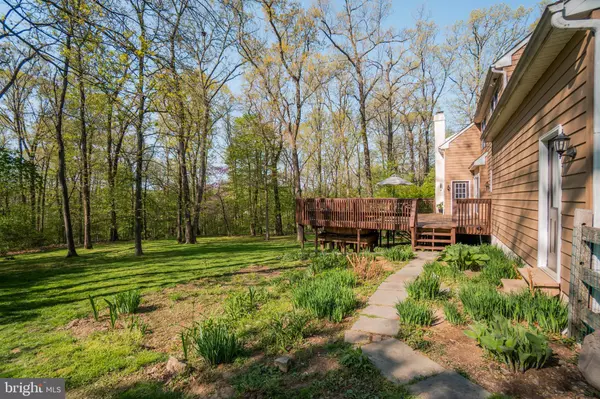$780,000
$715,000
9.1%For more information regarding the value of a property, please contact us for a free consultation.
4 Beds
4 Baths
4,246 SqFt
SOLD DATE : 06/08/2023
Key Details
Sold Price $780,000
Property Type Single Family Home
Sub Type Detached
Listing Status Sold
Purchase Type For Sale
Square Footage 4,246 sqft
Price per Sqft $183
Subdivision Barton Meadows
MLS Listing ID PACT2043736
Sold Date 06/08/23
Style Traditional,Colonial
Bedrooms 4
Full Baths 3
Half Baths 1
HOA Y/N N
Abv Grd Liv Area 3,896
Originating Board BRIGHT
Year Built 1990
Annual Tax Amount $10,724
Tax Year 2023
Lot Size 1.400 Acres
Acres 1.4
Lot Dimensions 0.00 x 0.00
Property Description
Welcome to 154 Barton Drive – a beautiful Barton Meadows Colonial with curb appeal on a 1.4 acre lot in a park-like setting. Set back from the road under a canopy of ornamental and established shade trees, this spacious 4 Bedroom, 3.5 Bathroom home offers scenic woodland views from every window.
Greet guests along a landscaped meandering paver walkway leading to a stately entry which opens to an attractive two-story foyer. The inviting main level floorplan includes a spacious 40+ handle eat-In Kitchen with island, extensive cabinetry, plenty of counter space, black granite counters, tiled backsplash, JennAir Cooktop, Sub-Zero refrigerator, wall oven/microwave, glass front cabinets, built-in desk, and bright breakfast area with sliding doors to the back deck.
The adjoining sunken Great Room features a soaring vaulted ceiling with 4 skylights (2020), twin Palladian windows, and stone floor-to-ceiling fireplace. The ground level also includes a spacious Living Room with handsome marble fireplace, formal Dining Room with oak floors, boxed window, and ornamental wood trim; and double French doors opening to a Study with hardwood flooring. A convenient laundry room and powder room are also on the first floor.
Upstairs you'll discover a balcony overlooking the great room and leading to the Main Bedroom Suite with a bright Sitting Room with vaulted ceiling and round-top window; walk-in closet; skylit ensuite tiled Bathroom with double vanity, whirlpool tub, and shower stall. On the other end of the second floor is a second Bedroom Suite with its own ensuite Bathroom and walk-in closet. The 3rd and 4th Bedrooms share a 3rd Full Hall Bathroom with double vanity and tilework.
The walk-out, daylit Lower Level includes a finished 350 +/- SF recreation room plus an expansive unfinished area for projects/storage, rough plumbing for a future bathroom connection and Patio doors opening to the back yard.
You'll find lots of recessed lighting, plenty of storage space, and special features throughout this well-maintained colonial. The attached, side-entry 3 car garage plus driveway offer plenty of parking space.
Recent upgrades include a new 60-year Landmark Pro roof and 5 skylights in 2020 and a new Bosch HVAC system in 2022.
Enjoy outdoor recreation and entertaining on the spacious 28'x30' deck which affords great views of the awesome backyard encircled by natural woodlands. The fenced rear lawn area is ideal for all sorts of activities. The peaceful koi pond, towering shade trees, and attractive landscaping create a wonderful backyard oasis that you will enjoy throughout the seasons.
Located in the popular and picturesque Barton Meadows Community, with its two and a half mile loop past custom homes on spacious homesites, the neighborhood offers a serene country setting, yet is close to popular shopping and dining options, an array of recreation opportunities, and convenient major commuter Routes 100, 422, and 23.
You will enjoy making memories for years to come in this welcoming and spacious home.
Location
State PA
County Chester
Area East Vincent Twp (10321)
Zoning RC
Rooms
Other Rooms Living Room, Dining Room, Primary Bedroom, Sitting Room, Bedroom 2, Bedroom 3, Bedroom 4, Kitchen, Family Room, Den, Foyer, Laundry, Recreation Room, Bathroom 2, Bathroom 3, Primary Bathroom, Half Bath
Basement Daylight, Full, Partially Finished, Outside Entrance, Rough Bath Plumb
Interior
Interior Features Ceiling Fan(s), Dining Area, Family Room Off Kitchen, Kitchen - Eat-In, Kitchen - Island, Kitchen - Table Space, Primary Bath(s), Recessed Lighting, Skylight(s), Stall Shower, Tub Shower, Upgraded Countertops, Walk-in Closet(s), Water Treat System, WhirlPool/HotTub, Wood Floors
Hot Water Electric
Heating Heat Pump(s)
Cooling Central A/C
Fireplaces Number 2
Fireplaces Type Wood
Equipment Dishwasher, Dryer, Refrigerator, Washer, Oven - Wall, Cooktop, Microwave
Fireplace Y
Appliance Dishwasher, Dryer, Refrigerator, Washer, Oven - Wall, Cooktop, Microwave
Heat Source Electric
Laundry Main Floor
Exterior
Exterior Feature Deck(s)
Parking Features Garage - Side Entry, Garage Door Opener, Inside Access
Garage Spaces 7.0
Fence Rear
Water Access N
Roof Type Architectural Shingle
Accessibility None
Porch Deck(s)
Attached Garage 3
Total Parking Spaces 7
Garage Y
Building
Story 2
Foundation Block
Sewer Public Sewer
Water Well
Architectural Style Traditional, Colonial
Level or Stories 2
Additional Building Above Grade, Below Grade
New Construction N
Schools
School District Owen J Roberts
Others
Senior Community No
Tax ID 21-04 -0246
Ownership Fee Simple
SqFt Source Assessor
Acceptable Financing Cash, Conventional
Listing Terms Cash, Conventional
Financing Cash,Conventional
Special Listing Condition Standard
Read Less Info
Want to know what your home might be worth? Contact us for a FREE valuation!

Our team is ready to help you sell your home for the highest possible price ASAP

Bought with Maribeth McConnell • BHHS Fox & Roach-Malvern
"My job is to find and attract mastery-based agents to the office, protect the culture, and make sure everyone is happy! "







