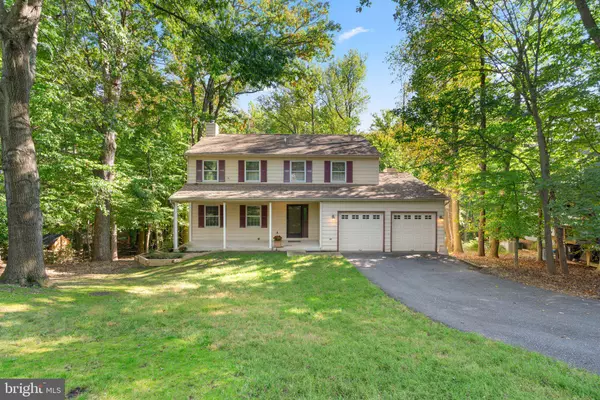$605,000
$525,000
15.2%For more information regarding the value of a property, please contact us for a free consultation.
5 Beds
4 Baths
2,440 SqFt
SOLD DATE : 06/09/2023
Key Details
Sold Price $605,000
Property Type Single Family Home
Sub Type Detached
Listing Status Sold
Purchase Type For Sale
Square Footage 2,440 sqft
Price per Sqft $247
Subdivision None Available
MLS Listing ID MDHW2027726
Sold Date 06/09/23
Style Colonial
Bedrooms 5
Full Baths 3
Half Baths 1
HOA Y/N N
Abv Grd Liv Area 1,876
Originating Board BRIGHT
Year Built 1984
Annual Tax Amount $6,090
Tax Year 2022
Lot Size 0.979 Acres
Acres 0.98
Property Description
A quiet cul-de-sac with a wooded canopy sets the stage for this pristine colonial sited on a .98 acre homesite offering freshly painted interiors and new LVP flooring and carpeting. Cross the threshold from the covered front porch into this home presenting a charming foyer entry, a formal living room with new carpeting that flows into a formal dining room, and a family room with a brick surround gas fireplace and access to the huge deck with stairs leading down to the backyard. The eat-in kitchen is equipped with ample counter space, wood cabinetry, a pantry, ebony appliances, and a breakfast room with a lighted ceiling fan and a bay window with a wooded view. The upper level hosts 4 bedrooms including the owner's suite with a walk-in closet and full private bath with dual sink vanity. The front bedroom includes a doorway to a set of stairs leading to the attic for extra storage space. The primary bath and hallway bath both include laundry chutes to the main level laundry room. Offering more entertainment space, the lower level showcases a rec room with a wet bar, a brick platform with a insulated metal chimney that is ready to be hooked up to a potential pellet stove, a bedroom, a full bath, a walkout to a shaded backyard, and extra storage with a 2nd walkout. This home features Anderson windows throughout, and gutters with gutter guard and leaf filter. An amazing location, this home is conveniently located near shopping, entertainment, recreation, commuter routes, and more!
Location
State MD
County Howard
Zoning RSC
Rooms
Other Rooms Living Room, Dining Room, Primary Bedroom, Bedroom 2, Bedroom 3, Bedroom 4, Bedroom 5, Kitchen, Family Room, Foyer, Breakfast Room, Laundry, Recreation Room, Storage Room
Basement Daylight, Full, Full, Fully Finished, Heated, Improved, Outside Entrance, Rear Entrance, Walkout Level, Windows
Interior
Interior Features Attic, Carpet, Ceiling Fan(s), Family Room Off Kitchen, Kitchen - Eat-In, Primary Bath(s), Recessed Lighting, Breakfast Area, Built-Ins, Formal/Separate Dining Room, Wet/Dry Bar
Hot Water Natural Gas
Heating Heat Pump(s)
Cooling Central A/C
Flooring Ceramic Tile, Carpet, Vinyl
Fireplaces Number 1
Fireplaces Type Gas/Propane, Brick, Mantel(s)
Equipment Dishwasher, Disposal, Dryer, Exhaust Fan, Icemaker, Oven - Self Cleaning, Oven/Range - Gas, Refrigerator, Washer, Water Heater
Fireplace Y
Window Features Double Pane,Energy Efficient,Insulated,Screens
Appliance Dishwasher, Disposal, Dryer, Exhaust Fan, Icemaker, Oven - Self Cleaning, Oven/Range - Gas, Refrigerator, Washer, Water Heater
Heat Source Natural Gas
Laundry Main Floor
Exterior
Exterior Feature Deck(s), Porch(es)
Garage Garage - Front Entry
Garage Spaces 2.0
Waterfront N
Water Access N
View Trees/Woods
Roof Type Asphalt
Accessibility None
Porch Deck(s), Porch(es)
Parking Type Attached Garage
Attached Garage 2
Total Parking Spaces 2
Garage Y
Building
Lot Description Front Yard, Rear Yard, Landscaping
Story 3
Foundation Permanent
Sewer Public Sewer
Water Public
Architectural Style Colonial
Level or Stories 3
Additional Building Above Grade, Below Grade
New Construction N
Schools
Elementary Schools Bellows Spring
Middle Schools Mayfield Woods
High Schools Long Reach
School District Howard County Public School System
Others
Senior Community No
Tax ID 1401163531
Ownership Fee Simple
SqFt Source Assessor
Special Listing Condition Standard
Read Less Info
Want to know what your home might be worth? Contact us for a FREE valuation!

Our team is ready to help you sell your home for the highest possible price ASAP

Bought with Jessica DuLaney (Nonn) • Next Step Realty

"My job is to find and attract mastery-based agents to the office, protect the culture, and make sure everyone is happy! "







