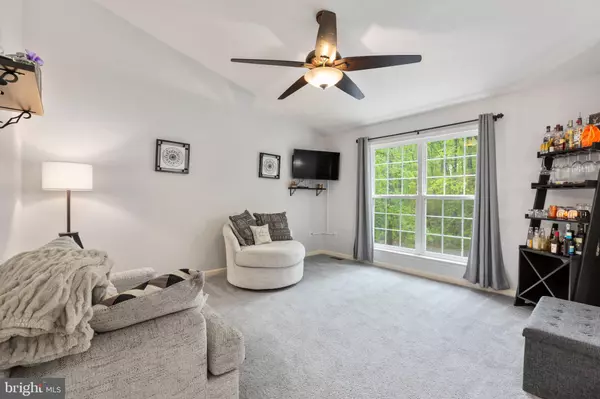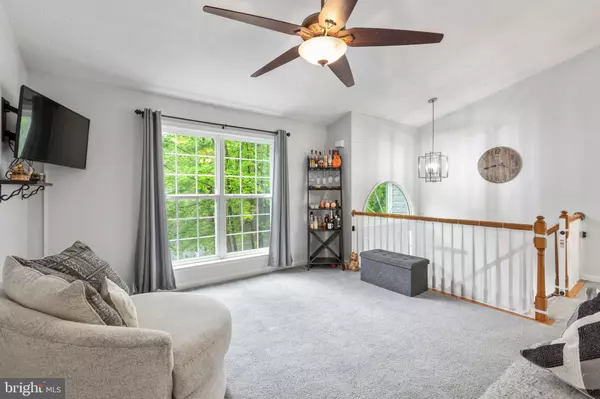$320,000
$310,000
3.2%For more information regarding the value of a property, please contact us for a free consultation.
3 Beds
2 Baths
1,900 SqFt
SOLD DATE : 06/07/2023
Key Details
Sold Price $320,000
Property Type Single Family Home
Sub Type Detached
Listing Status Sold
Purchase Type For Sale
Square Footage 1,900 sqft
Price per Sqft $168
Subdivision Lake Land Or
MLS Listing ID VACV2003828
Sold Date 06/07/23
Style Split Foyer
Bedrooms 3
Full Baths 2
HOA Fees $112/ann
HOA Y/N Y
Abv Grd Liv Area 1,000
Originating Board BRIGHT
Year Built 2004
Annual Tax Amount $1,679
Tax Year 2022
Lot Size 0.491 Acres
Acres 0.49
Property Description
Welcome to this beautiful split-level home with 1,900+ square feet of living space. As you step inside, you will be greeted by a spacious living room that features a vaulted ceiling and large windows, letting in plenty of natural light and providing a warm and inviting atmosphere.
The kitchen is well-appointed with modern stainless steel appliances and plenty of cabinet space, making meal prep and storage a breeze. A dining area adjacent to the kitchen offers a breakfast bar for informal meals in addition to room for your dining table.
Two generous sized bedrooms provide ample space for family members or guests and the hall bath offers both a soaking tub and a stall shower, depending on your preference.
The primary bedroom features a walk in closet and an en-suite bathroom, offering privacy and convenience. The upgraded bathroom includes dual sinks with granite counters, a jetted soaking tub and an oversized separate stall shower.
Additionally, this home includes a lower level family room, perfect for movie nights or relaxing with loved ones.
Outside, you will find a plenty of space to run around on the almost 1/2 acre and plenty of privacy with a partially wooded lot. The large deck, accessed from both the side yard and a slider in the kitchen is perfect for outdoor entertaining or enjoying the beautiful weather. This home is situated in amenity-rich Lake Land'Or where there is so much fun to be had!
Amenities include an archery/skeet range, beaches, boat ramps, clubhouses, gym, pavilions, picnic areas, playgrounds, open fields, swimming pools, tennis courts, basketball courts, and numerous lakes and ponds. Schedule your showing today!
Location
State VA
County Caroline
Zoning R1
Rooms
Other Rooms Living Room, Primary Bedroom, Bedroom 2, Bedroom 3, Kitchen, Laundry, Recreation Room, Primary Bathroom, Full Bath
Basement Full, Interior Access, Windows, Connecting Stairway, Daylight, Partial
Main Level Bedrooms 2
Interior
Interior Features Attic, Carpet, Ceiling Fan(s), Combination Kitchen/Dining, Dining Area, Family Room Off Kitchen, Kitchen - Table Space, Primary Bath(s), Soaking Tub, Walk-in Closet(s), Stall Shower
Hot Water Electric
Heating Heat Pump(s)
Cooling Central A/C
Equipment Built-In Microwave, Dryer, Washer, Water Heater, Refrigerator, Oven/Range - Electric, Icemaker, Dishwasher, Stainless Steel Appliances
Appliance Built-In Microwave, Dryer, Washer, Water Heater, Refrigerator, Oven/Range - Electric, Icemaker, Dishwasher, Stainless Steel Appliances
Heat Source Electric
Exterior
Exterior Feature Deck(s)
Amenities Available Swimming Pool, Club House, Exercise Room, Picnic Area, Beach, Boat Ramp, Tot Lots/Playground, Common Grounds, Tennis Courts, Basketball Courts, Lake, Gated Community, Security, Jog/Walk Path, Pool - Outdoor
Water Access N
Accessibility None
Porch Deck(s)
Garage N
Building
Story 2
Foundation Permanent
Sewer On Site Septic, Septic = # of BR
Water Public
Architectural Style Split Foyer
Level or Stories 2
Additional Building Above Grade, Below Grade
New Construction N
Schools
High Schools Caroline
School District Caroline County Public Schools
Others
HOA Fee Include Insurance,Management,Security Gate,Common Area Maintenance,Pool(s),Road Maintenance,Snow Removal,Pier/Dock Maintenance
Senior Community No
Tax ID 51A1-1-1215
Ownership Fee Simple
SqFt Source Assessor
Security Features Security System
Acceptable Financing FHA, VA, Cash, Conventional, Negotiable, Other, USDA
Listing Terms FHA, VA, Cash, Conventional, Negotiable, Other, USDA
Financing FHA,VA,Cash,Conventional,Negotiable,Other,USDA
Special Listing Condition Standard
Read Less Info
Want to know what your home might be worth? Contact us for a FREE valuation!

Our team is ready to help you sell your home for the highest possible price ASAP

Bought with Nakisha Renee Overton • Samson Properties
"My job is to find and attract mastery-based agents to the office, protect the culture, and make sure everyone is happy! "







