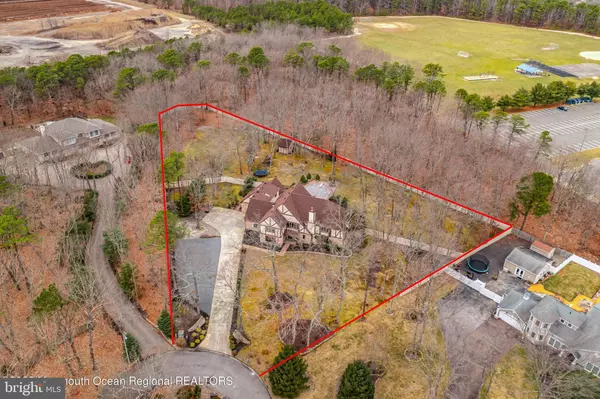$855,000
$875,000
2.3%For more information regarding the value of a property, please contact us for a free consultation.
7 Beds
6 Baths
5,249 SqFt
SOLD DATE : 06/07/2023
Key Details
Sold Price $855,000
Property Type Single Family Home
Sub Type Detached
Listing Status Sold
Purchase Type For Sale
Square Footage 5,249 sqft
Price per Sqft $162
Subdivision Lanoka Harbor
MLS Listing ID NJOC2016622
Sold Date 06/07/23
Style Tudor,Other
Bedrooms 7
Full Baths 6
HOA Y/N N
Abv Grd Liv Area 5,249
Originating Board BRIGHT
Year Built 1988
Annual Tax Amount $16,357
Tax Year 2022
Lot Size 2.066 Acres
Acres 2.07
Lot Dimensions 0.00 x 0.00
Property Description
Welcome to 2 Paddock Circle! Located on a quiet cul-de-sac, situated on just over 2 private acres this estate-like mother/daughter home features 7 Bedrooms and 6 Full Bathrooms.
This charming tudor offers 5,249 square feet. Upon entering, you will be greeted by the 2-story foyer that continues into the Bright and Open family room. Updated eat in kitchen with a large center island, Stainless steel appliances, and granite countertops. Expansive dining room and formal living room with a gas fireplace. First floor also includes a junior master suit and secluded home office. Private master suit with ample closet space and Master Bathroom with a double vanity, whirlpool tub, and walk-in shower.
Recent updates include: engineered hardwood flooring, Bathrooms, pool liner, vinyl fencing, and roof. Additional features include full finished basement, 3 zoned Central Air Conditioning, 6 zoned Hot Water Baseboard heat.
Completely Separate in-law suit offers it own entrance. Vaulted ceilings in the dining and family room. Eat in kitchen, separate Laundry room, 2 full bathrooms, and 2 spacious bedrooms.
Abundant room throughout the private backyard that backs to woods for entertaining. Ample deck and patio space around the built-in pool and full outdoor bathroom. Shed with loft for additional storage space.
Conveniently located within walking distance to schools and parks. Quick access to the Garden State Parkway and local marinas. Unique opportunity to call this home. Don't wait, make your appointment today!
Location
State NJ
County Ocean
Area Lacey Twp (21513)
Zoning R100
Rooms
Basement Other
Main Level Bedrooms 7
Interior
Interior Features Attic, Crown Moldings, Kitchen - Eat-In, Kitchen - Island, Primary Bath(s), Stall Shower, Upgraded Countertops, Walk-in Closet(s), Wet/Dry Bar
Hot Water Natural Gas, Other
Heating Baseboard - Hot Water, Zoned
Cooling Central A/C, Zoned
Flooring Ceramic Tile, Other
Fireplaces Number 1
Equipment Dishwasher, Dryer, Microwave, Refrigerator, Stove, Washer
Fireplace Y
Appliance Dishwasher, Dryer, Microwave, Refrigerator, Stove, Washer
Heat Source Natural Gas
Exterior
Exterior Feature Deck(s), Patio(s), Porch(es)
Parking Features Oversized
Garage Spaces 2.0
Fence Fully
Pool In Ground, Other
Water Access N
View Trees/Woods
Roof Type Shingle
Accessibility Level Entry - Main
Porch Deck(s), Patio(s), Porch(es)
Attached Garage 2
Total Parking Spaces 2
Garage Y
Building
Lot Description Backs to Trees, Cul-de-sac, Level, Other
Story 3
Foundation Crawl Space
Sewer Public Sewer
Water Public
Architectural Style Tudor, Other
Level or Stories 3
Additional Building Above Grade, Below Grade
New Construction N
Schools
Middle Schools Lacey Township M.S.
High Schools Lacey Township H.S.
School District Lacey Township Public Schools
Others
Senior Community No
Tax ID 13-01834 01-00002
Ownership Fee Simple
SqFt Source Assessor
Special Listing Condition Standard
Read Less Info
Want to know what your home might be worth? Contact us for a FREE valuation!

Our team is ready to help you sell your home for the highest possible price ASAP

Bought with Casey Quinn • RE/MAX at Barnegat Bay - Forked River
"My job is to find and attract mastery-based agents to the office, protect the culture, and make sure everyone is happy! "







