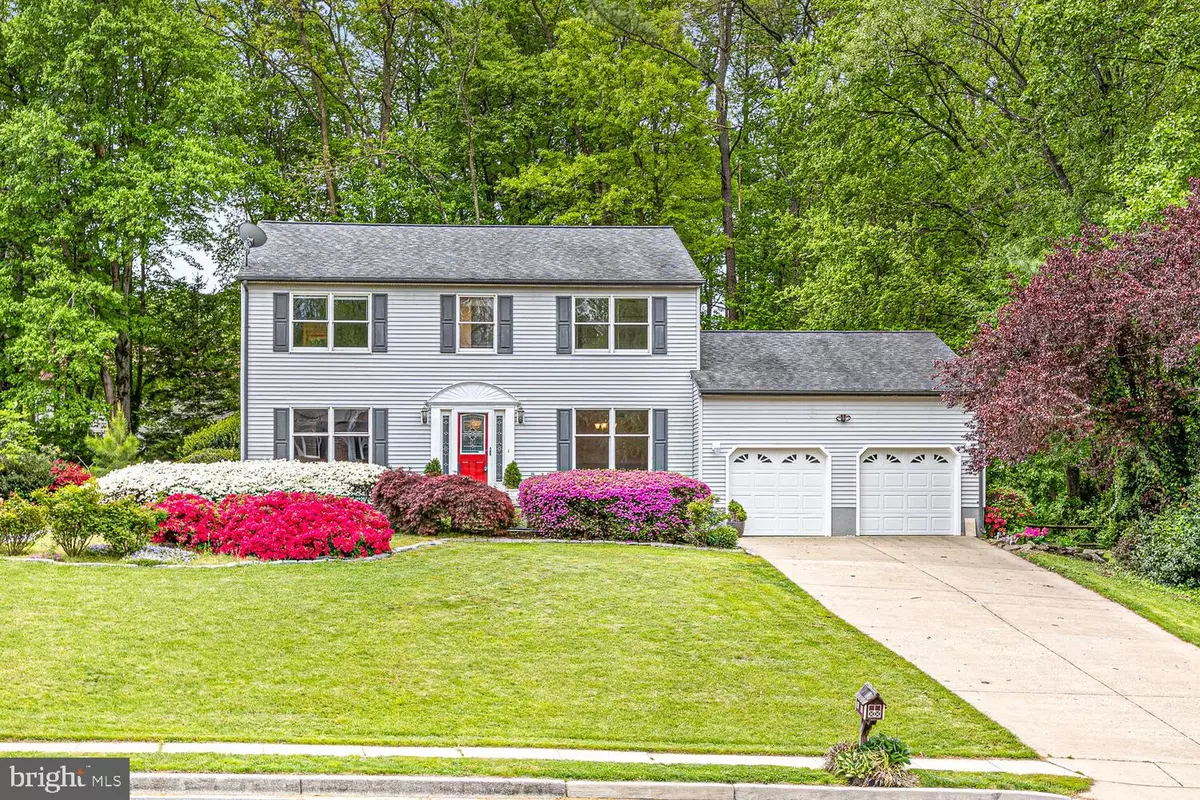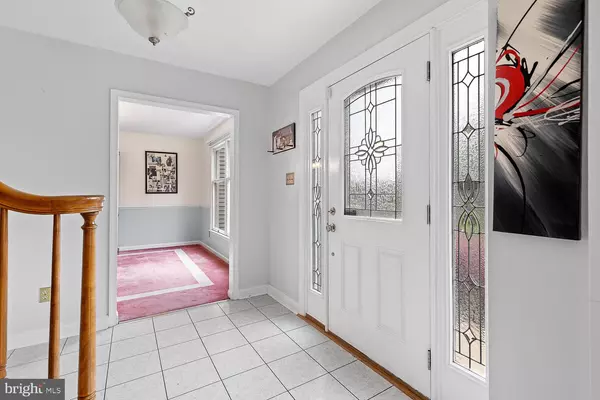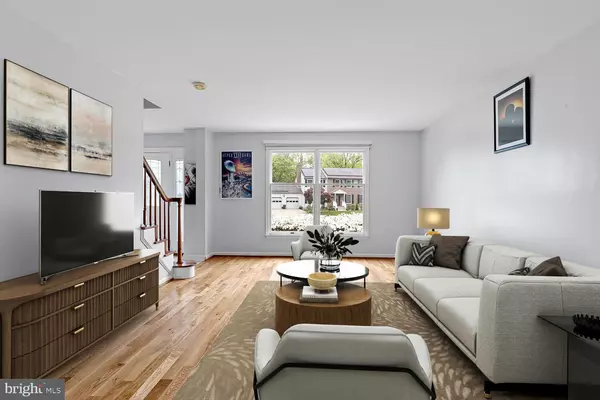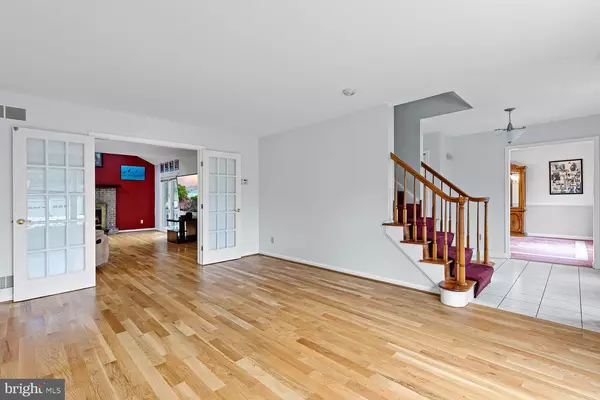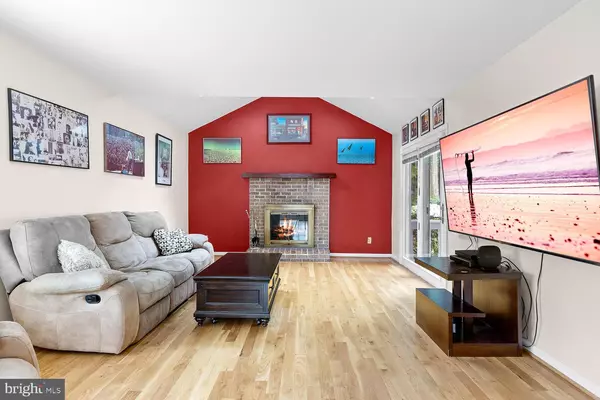$510,000
$470,000
8.5%For more information regarding the value of a property, please contact us for a free consultation.
4 Beds
3 Baths
2,500 SqFt
SOLD DATE : 06/05/2023
Key Details
Sold Price $510,000
Property Type Single Family Home
Sub Type Detached
Listing Status Sold
Purchase Type For Sale
Square Footage 2,500 sqft
Price per Sqft $204
Subdivision West Branch
MLS Listing ID DENC2042070
Sold Date 06/05/23
Style Colonial
Bedrooms 4
Full Baths 2
Half Baths 1
HOA Fees $2/ann
HOA Y/N Y
Abv Grd Liv Area 2,500
Originating Board BRIGHT
Year Built 1987
Annual Tax Amount $5,030
Tax Year 2022
Lot Size 0.400 Acres
Acres 0.4
Lot Dimensions 78.50 x 171.90
Property Description
Sense of arrival is experienced upon arrival of this beautiful 4BR, 2.5 bath Colonial perfectly situated on lush, thoughtfully landscaped grounds. Enjoy festive gatherings in the living room accented by rich hardwood floors and a modern neutral color palette that flows seamlessly into the inviting family room embellished by a cathedral ceiling, brick surround wood burning fireplace, and gleaming skylights. The heart of the home is the chef-inspired kitchen boasting stainless steel appliances, gas cooking, crown molding, decorative tile backsplash, a center island, and ample table space where meals can be joyously prepared and shared. Expand the joy into the separate, sunbathed dining room highlighted by plush carpet and chair railing. The spacious main-level laundry room with access to the two-car garage and powder room completes the fabulous main level. Ascend to the serenity of the primary bedroom suite offering a walk-in closet and private bath showcasing a frameless glass-enclosed shower with pristine ceramic tile surround with inlay and elegant box wainscoting. Three additional bedrooms and a full bath finish the tranquil sleeping quarters. Perfect your pool-playing skills in the lower-level recreation room or use your creativity to design this area as the perfect space for you. Two separate flexible rooms ideal as fitness space, an office, or storing your seasonal items, sports equipment, and tools complete this amazingly versatile lower level. Experience the sights and sounds of nature from the expansive deck with a custom awning overlooking the fenced backyard oasis just waiting for s'more fun! Recent updates include an electric car charge port in the garage and gutter guards. Indulge in all the area has to offer by going hiking in White Clay Creek State Park, visiting the Newark Reservoir, shopping and dining at Christiana Mall or taking some classes at the University of Delaware. This home has it all! Major commuter routes include I-95, Rt. 896, Rt. 273 and Rt. 4.
Location
State DE
County New Castle
Area Newark/Glasgow (30905)
Zoning 18RT
Rooms
Other Rooms Living Room, Dining Room, Primary Bedroom, Bedroom 2, Bedroom 3, Bedroom 4, Kitchen, Family Room, Foyer, Laundry, Recreation Room, Storage Room
Basement Full, Connecting Stairway, Daylight, Partial, Heated, Improved, Interior Access, Windows
Interior
Interior Features Breakfast Area, Carpet, Ceiling Fan(s), Chair Railings, Crown Moldings, Dining Area, Family Room Off Kitchen, Floor Plan - Traditional, Formal/Separate Dining Room, Kitchen - Eat-In, Kitchen - Island, Kitchen - Table Space, Primary Bath(s), Recessed Lighting, Skylight(s), Stall Shower, Tub Shower, Walk-in Closet(s), Wood Floors, Wainscotting
Hot Water Natural Gas
Heating Heat Pump(s)
Cooling Central A/C
Flooring Carpet, Concrete, Hardwood
Fireplaces Number 1
Fireplaces Type Brick, Mantel(s), Fireplace - Glass Doors, Wood
Equipment Dishwasher, Disposal, Dryer, Freezer, Oven - Self Cleaning, Oven - Single, Microwave, Oven/Range - Gas, Refrigerator, Stainless Steel Appliances, Washer, Icemaker, Water Heater, Humidifier
Fireplace Y
Window Features Double Hung,Wood Frame,Screens
Appliance Dishwasher, Disposal, Dryer, Freezer, Oven - Self Cleaning, Oven - Single, Microwave, Oven/Range - Gas, Refrigerator, Stainless Steel Appliances, Washer, Icemaker, Water Heater, Humidifier
Heat Source Natural Gas
Laundry Main Floor
Exterior
Exterior Feature Deck(s)
Parking Features Additional Storage Area, Garage - Front Entry
Garage Spaces 6.0
Fence Partially, Rear, Wood, Split Rail
Water Access N
View Garden/Lawn, Trees/Woods
Roof Type Architectural Shingle
Accessibility None
Porch Deck(s)
Attached Garage 2
Total Parking Spaces 6
Garage Y
Building
Lot Description Backs to Trees, Front Yard, Landscaping, Rear Yard, SideYard(s)
Story 3
Foundation Block
Sewer Public Sewer
Water Public
Architectural Style Colonial
Level or Stories 3
Additional Building Above Grade, Below Grade
Structure Type Dry Wall
New Construction N
Schools
Elementary Schools Downes
Middle Schools Shue-Medill
High Schools Newark
School District Christina
Others
Senior Community No
Tax ID 18-006.00-218
Ownership Fee Simple
SqFt Source Assessor
Security Features Main Entrance Lock,Smoke Detector
Acceptable Financing Cash, Conventional, FHA, VA
Listing Terms Cash, Conventional, FHA, VA
Financing Cash,Conventional,FHA,VA
Special Listing Condition Standard
Read Less Info
Want to know what your home might be worth? Contact us for a FREE valuation!

Our team is ready to help you sell your home for the highest possible price ASAP

Bought with Michael N. McDowell • Gregg Team Realty
"My job is to find and attract mastery-based agents to the office, protect the culture, and make sure everyone is happy! "


