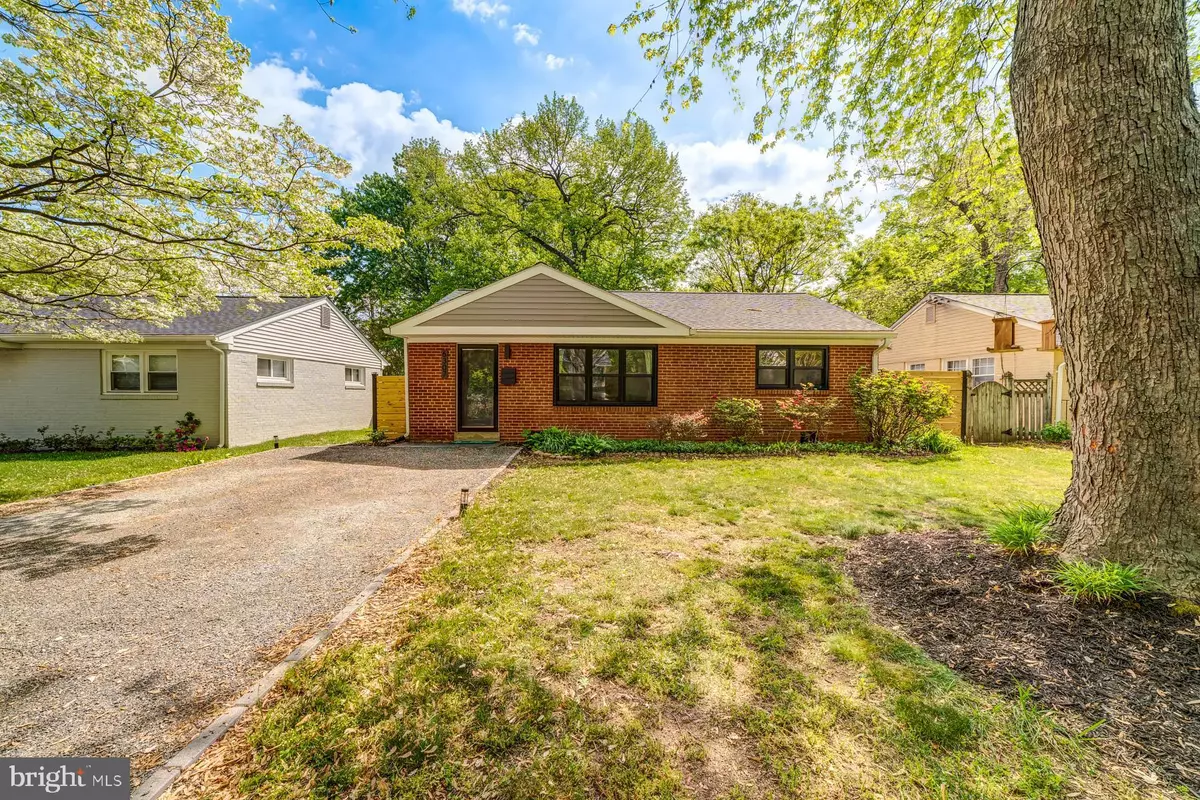$763,000
$775,000
1.5%For more information regarding the value of a property, please contact us for a free consultation.
3 Beds
2 Baths
1,125 SqFt
SOLD DATE : 06/02/2023
Key Details
Sold Price $763,000
Property Type Single Family Home
Sub Type Detached
Listing Status Sold
Purchase Type For Sale
Square Footage 1,125 sqft
Price per Sqft $678
Subdivision New Alexandria
MLS Listing ID VAFX2121542
Sold Date 06/02/23
Style Ranch/Rambler
Bedrooms 3
Full Baths 2
HOA Y/N N
Abv Grd Liv Area 1,125
Originating Board BRIGHT
Year Built 1955
Annual Tax Amount $7,591
Tax Year 2023
Lot Size 7,500 Sqft
Acres 0.17
Property Description
OPEN HOUSE CANCELLED! Stunning, freshly renovated home in desirable New Alexandria! This charming bungalow is nestled on a peaceful, tree-lined street mere steps from Belle Haven Park and the Mount Vernon Trail. Enter into the light-filled foyer and immediately relax into the expansive living room with hardwood floors and a custom-built window bench. New (2022) open concept kitchen is a chef's dream: beautiful quartz countertops, white shaker cabinets, Restoration Hardware lighting, new stainless steel appliances (2023), ceramic tile/marble-finish floors, and a large island with bartop seating. Enjoy meals in the gracious dining area or al fresco on the back patio. The new, fully permitted sunroom makes the perfect home office or play room! Three spacious bedrooms with ample closet space behind sliding barn doors. Large primary bedroom with a gorgeous new (2022) ensuite bathroom - modern vanity, elegant fixtures, and shower with floor-to-ceiling tile. Contemporary hall bathroom also with new vanity, new fixtures, and a shower/tub combo with sliding glass door. Large laundry room with tile floors, new washer and dryer (2023) and space for storage, as well as a new backyard storage shed. No detail was missed in this lovely property - gleaming hardwood floors, new light fixtures, neutral paint throughout, and crown molding in the main living areas. TONS of system upgrades, including a new roof (2021), new Anderson windows (2021), new Pella storm door, and new siding on gables and rear of house. Enjoy views of the Potomac River from your private backyard with a new fence and a firepit! Oversized driveway with room for four cars and ample street parking for additional guests. This location is the height of convenience - walk or bike to Old Town, or cruise down the trail for a tour of historic George Washington's Mount Vernon. Two blocks from Belle Haven Pizzeria and only five minutes from Belle Haven shopping center, including Bread & Water, Bun Papa, UnWined, Safeway and more! Easy commuting to DC - just minutes to the Beltway or Huntington Metro. Make this home yours today!
Location
State VA
County Fairfax
Zoning 130
Rooms
Other Rooms Living Room, Primary Bedroom, Kitchen, Sun/Florida Room, Laundry, Bathroom 2, Primary Bathroom, Additional Bedroom
Main Level Bedrooms 3
Interior
Interior Features Crown Moldings, Wood Floors, Kitchen - Island, Upgraded Countertops, Primary Bath(s), Bathroom - Stall Shower, Bathroom - Tub Shower, Window Treatments, Built-Ins, Dining Area, Combination Kitchen/Dining, Recessed Lighting
Hot Water Natural Gas
Heating Central
Cooling Central A/C
Flooring Wood, Ceramic Tile
Equipment Dishwasher, Microwave, Stove, Refrigerator, Icemaker, Stainless Steel Appliances, Dryer, Washer, Water Heater
Fireplace N
Appliance Dishwasher, Microwave, Stove, Refrigerator, Icemaker, Stainless Steel Appliances, Dryer, Washer, Water Heater
Heat Source Natural Gas
Laundry Main Floor
Exterior
Exterior Feature Patio(s), Brick
Garage Spaces 4.0
Fence Wood, Privacy, Rear
Water Access N
Accessibility None
Porch Patio(s), Brick
Total Parking Spaces 4
Garage N
Building
Story 1
Foundation Other
Sewer Public Sewer
Water Public
Architectural Style Ranch/Rambler
Level or Stories 1
Additional Building Above Grade, Below Grade
New Construction N
Schools
Elementary Schools Belle View
Middle Schools Belle View Elementary School
High Schools West Potomac
School District Fairfax County Public Schools
Others
Senior Community No
Tax ID 0834 02420005
Ownership Fee Simple
SqFt Source Assessor
Acceptable Financing Cash, Conventional, FHA, VA
Listing Terms Cash, Conventional, FHA, VA
Financing Cash,Conventional,FHA,VA
Special Listing Condition Standard
Read Less Info
Want to know what your home might be worth? Contact us for a FREE valuation!

Our team is ready to help you sell your home for the highest possible price ASAP

Bought with Carole A Riddle • Century 21 Redwood Realty
"My job is to find and attract mastery-based agents to the office, protect the culture, and make sure everyone is happy! "







