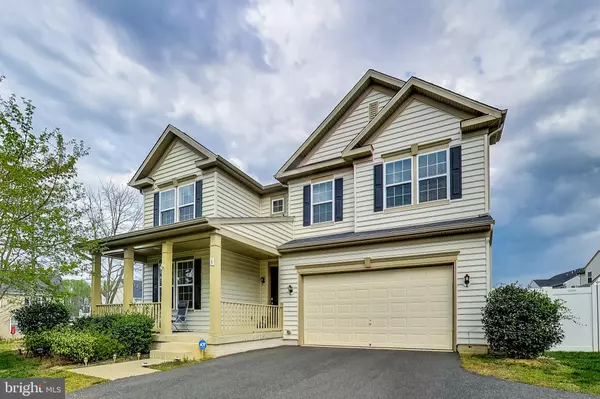$650,000
$649,900
For more information regarding the value of a property, please contact us for a free consultation.
6 Beds
4 Baths
2,969 SqFt
SOLD DATE : 06/05/2023
Key Details
Sold Price $650,000
Property Type Single Family Home
Sub Type Detached
Listing Status Sold
Purchase Type For Sale
Square Footage 2,969 sqft
Price per Sqft $218
Subdivision Moncure Estates
MLS Listing ID VAST2019052
Sold Date 06/05/23
Style Traditional
Bedrooms 6
Full Baths 3
Half Baths 1
HOA Fees $69/mo
HOA Y/N Y
Abv Grd Liv Area 2,969
Originating Board BRIGHT
Year Built 2014
Annual Tax Amount $4,748
Tax Year 2023
Lot Size 0.364 Acres
Acres 0.36
Property Description
Please schedule all showings online with Showingtime Link
This beautiful 6 bedroom, 3.5 bath home in the sought-after Moncure Estate neighborhood has plenty of living space on 3 finished levels and is loaded with upgrades home buyers seek. A tailored siding exterior, 2 car garage plus additional parking pad, front porch entry, a bright open floor plan designed for family living and entertaining, brand new waterproof designer vinyl laminate hardwood-style flooring, neutral color palette, an abundance of windows, and a gourmet kitchen and sunroom are only some of the fine features making this home so special. Meticulous maintenance makes it move-in ready! An open foyer and formal living room with wide plank flooring welcome you and flow into the spectacular gourmet kitchen featuring an abundance of 42-inch cabinetry, gleaming granite countertops, new custom tile backsplash, and quality stainless steel appliances including a gas cooktop, built-in microwave, and double wall ovens. A huge center island provides additional working surface and bar-style seating, as a breakfast area and sunroom with cathedral ceiling and wall of windows provide plenty of dining space for both formal and casual occasions. Here, glass-paned doors open to a large deck with descending stairs to a lush and level yard encircled by new vinyl privacy fencing, perfect for indoor/outdoor entertaining. Back inside, the spacious family room beacons you to relax in front of a floor-to-ceiling stone gas fireplace serving as the focal point of the room. A powder room with a pedestal sink rounds out the main level. Ascend the staircase with plush new carpeting that continues to the upper-level landing and master bedroom suite boasting a tray, large walk-in closet, and an en suite bath with a dual sink vanity, water closet, soaking tub, and glass-enclosed shower, all enhanced by spa toned tile. 4 additional bright and cheerful bedrooms, each with lighted ceiling fans and ample closet space share the well-appointed hall bath and a laundry room with high-end machines eases the daily task. The expansive walk-up lower-level recreation room has plenty of space for games, media, and relaxation while a 6th legal bedroom and full bath make a great guest suite. All of this is close to the playground and main entrance to the neighborhood and in a great location with easy access to commuter routes including I-95 and Rt.1 and close to the VRE, and multiple commuter lots with bus service, vanpools, carpools, and slug options!
Location
State VA
County Stafford
Zoning R
Direction Northwest
Rooms
Basement Daylight, Partial, Fully Finished, Rear Entrance, Sump Pump, Walkout Level, Walkout Stairs, Windows
Interior
Interior Features Breakfast Area, Built-Ins, Butlers Pantry, Ceiling Fan(s), Combination Kitchen/Living, Combination Kitchen/Dining, Crown Moldings, Dining Area, Floor Plan - Open, Kitchen - Galley, Kitchen - Eat-In, Kitchen - Gourmet, Kitchen - Island, Pantry, Primary Bath(s), Walk-in Closet(s), Window Treatments
Hot Water Natural Gas
Heating Central
Cooling Central A/C
Equipment Built-In Microwave, Dishwasher, Cooktop - Down Draft, Dryer, Dryer - Electric, Energy Efficient Appliances, ENERGY STAR Clothes Washer, ENERGY STAR Dishwasher, ENERGY STAR Refrigerator, Icemaker, Oven - Double, Oven - Wall, Refrigerator, Stainless Steel Appliances
Appliance Built-In Microwave, Dishwasher, Cooktop - Down Draft, Dryer, Dryer - Electric, Energy Efficient Appliances, ENERGY STAR Clothes Washer, ENERGY STAR Dishwasher, ENERGY STAR Refrigerator, Icemaker, Oven - Double, Oven - Wall, Refrigerator, Stainless Steel Appliances
Heat Source Natural Gas
Exterior
Parking Features Garage - Front Entry
Garage Spaces 2.0
Utilities Available Cable TV, Electric Available, Natural Gas Available, Phone, Sewer Available, Water Available
Water Access N
Accessibility 36\"+ wide Halls
Attached Garage 2
Total Parking Spaces 2
Garage Y
Building
Story 3
Foundation Concrete Perimeter
Sewer Private Sewer
Water Public
Architectural Style Traditional
Level or Stories 3
Additional Building Above Grade, Below Grade
Structure Type 9'+ Ceilings
New Construction N
Schools
School District Stafford County Public Schools
Others
HOA Fee Include Snow Removal,Trash,Recreation Facility,Management,Common Area Maintenance
Senior Community No
Tax ID 30TT 2 52
Ownership Fee Simple
SqFt Source Assessor
Acceptable Financing FHA, Conventional, Cash, Contract, VA
Listing Terms FHA, Conventional, Cash, Contract, VA
Financing FHA,Conventional,Cash,Contract,VA
Special Listing Condition Standard
Read Less Info
Want to know what your home might be worth? Contact us for a FREE valuation!

Our team is ready to help you sell your home for the highest possible price ASAP

Bought with Leman M Aliou • Fairfax Realty of Tysons
"My job is to find and attract mastery-based agents to the office, protect the culture, and make sure everyone is happy! "







